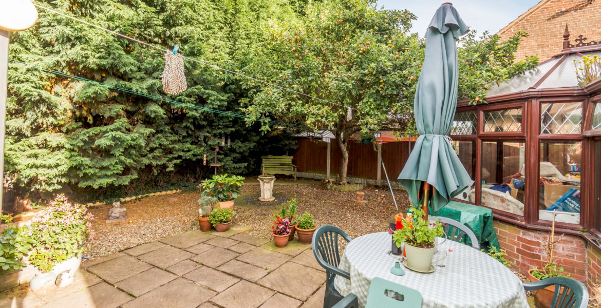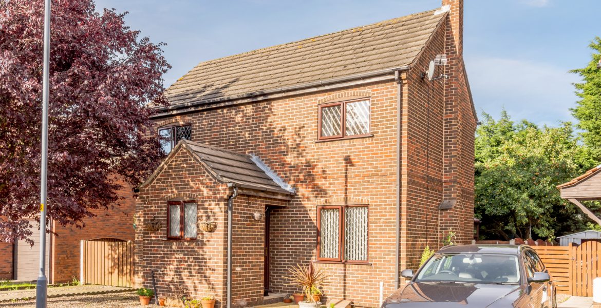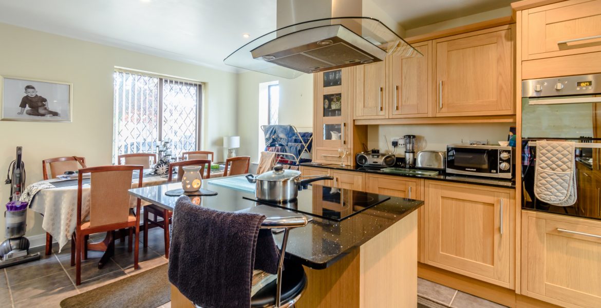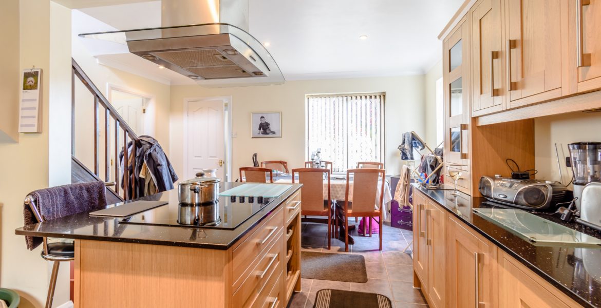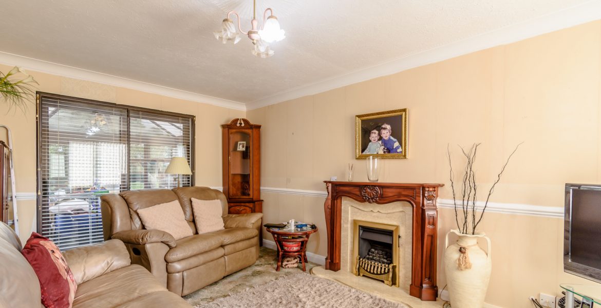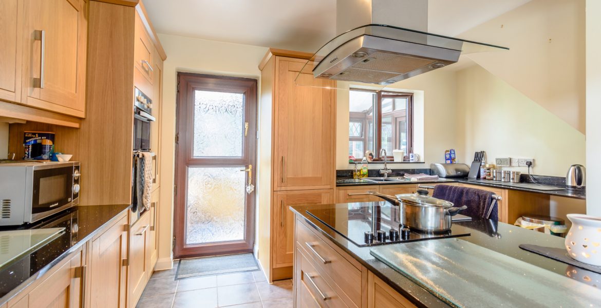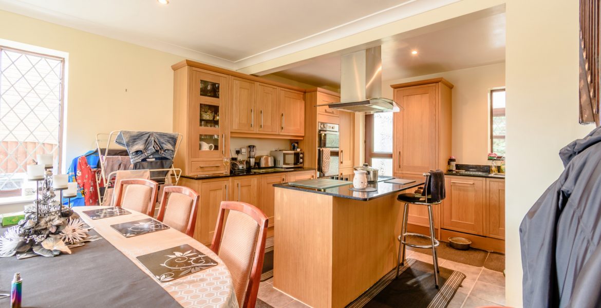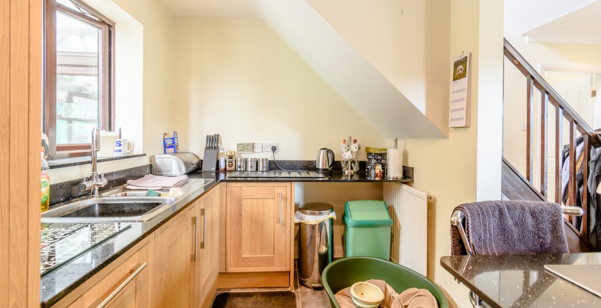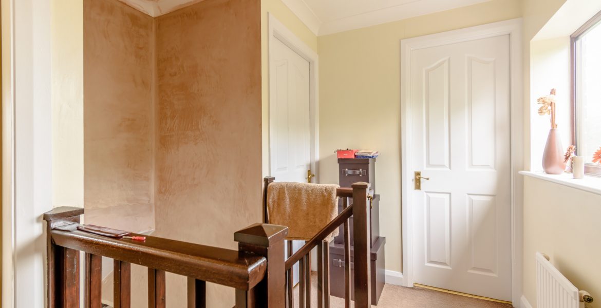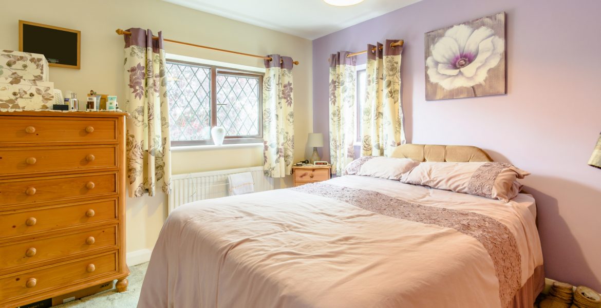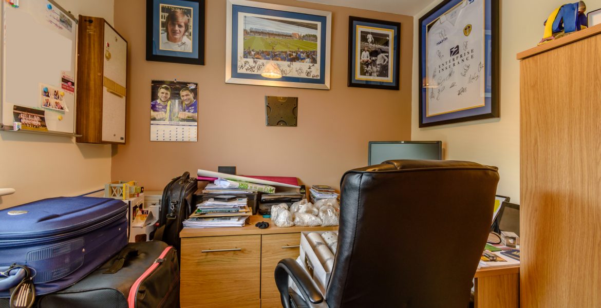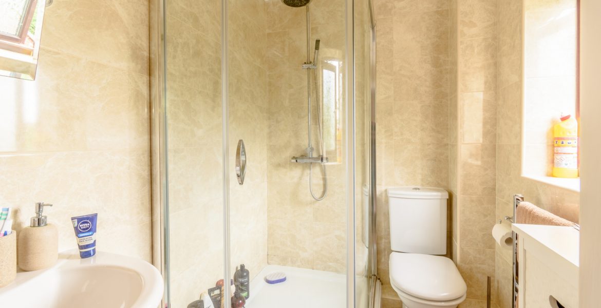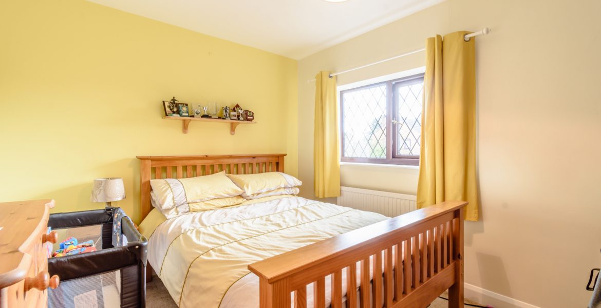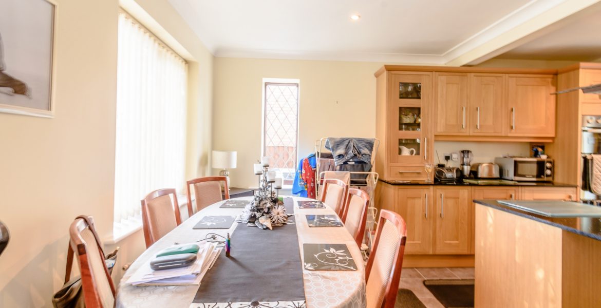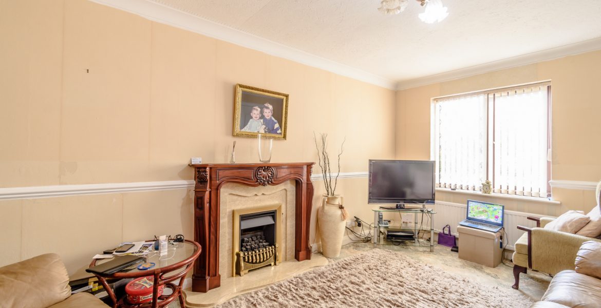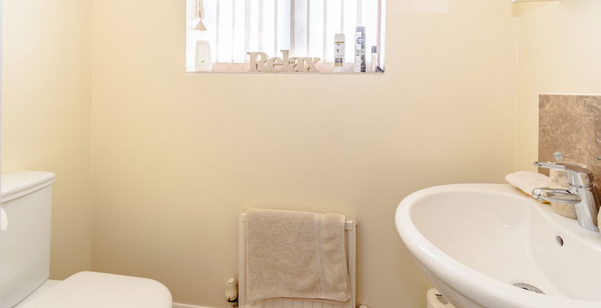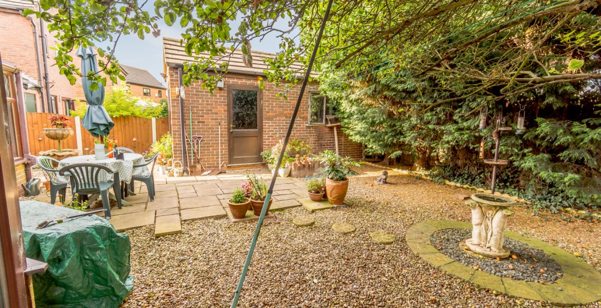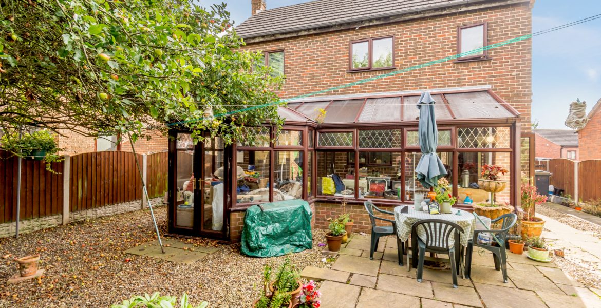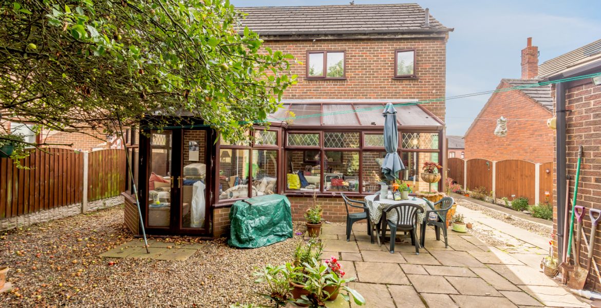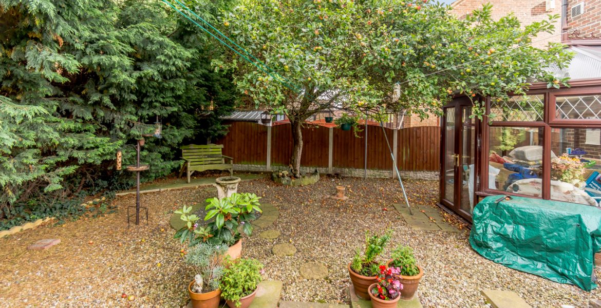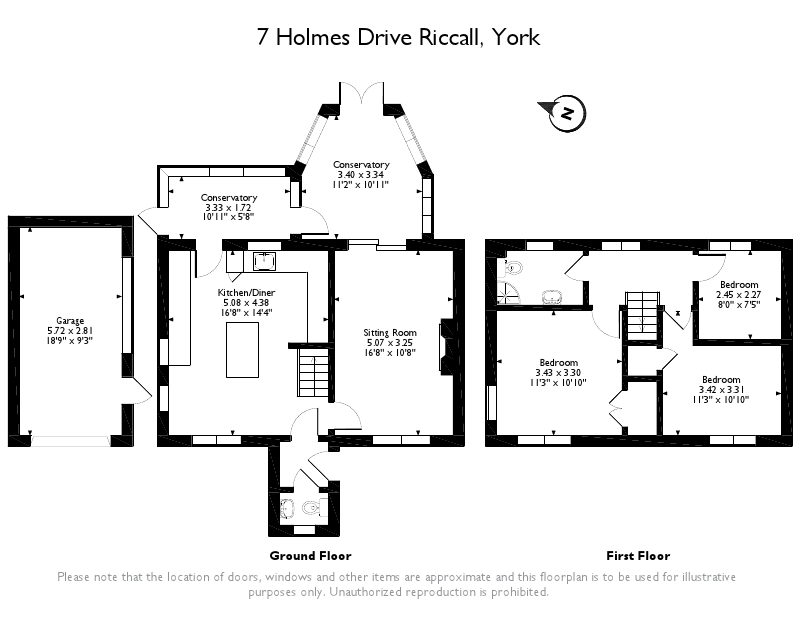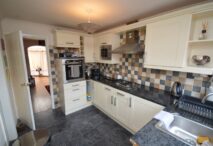Property Features
- Close to local amenities
- Conservatory
- Rear Garden space
Property Summary
sbliving is pleased to present this detached, three-bedroom property located in the idyllic village of Riccall, Yorkshire. With its rich and long history this village boasts characterful architecture and picturesque scenes, while still being a fully functional and well-equipped village. The property itself has a great sense of warmth and lightness that provides a comfortable and uplifting atmosphere. The property features a good-sized garden space, making the property great for those with small children or wanting to entertain family and friends.
The property consists of – kitchen/diner, sitting room, conservatory, garage, W/C, three bedrooms and a first floor bathroom.
SITUATION
Surrounding the property you can find all the necessary amenities. There are local green grocers, bakeries and supermarkets. There are also some great local restaurants, including The greyhound (5 min walk) and The Hare and the Hound (7 min walk). There is also a local primary school, Riccall primary school, which is regarded as good by Ofsted. The property is located right by the A19, which goes straight into the city of York, only a 20 minute drive from the property.
Kitchen/Diner, 16’8 x 14’4 (5.08 x 4.38) – The kitchen/diner has plenty of space for a large dining table to fit with the fully-fitted kitchen. The kitchen features a modern style and warm stone tiles, creating a strong sense of character in the room.
Sitting Room, 16’8 x 10’8 (5.07 x 3.25) – The sitting room is a warm and characterful space, with a built-in fireplace and windows looking out to both the front and back of the property, providing plenty of natural light.
Conservatory, 10’11 x 5’8 (3.33 x 1.72) + 11’2 x 10’11 (3.40 x 3.34) – The conservatory has two parts which stretch along the rear of the property. The conservatory is a bright and warm space, ideal for relaxing or entertaining.
Garage, 18’9 x 9’3 (5.72 x 2.81) – The garage is accessible from both the front and side of the property. There is space enough for off-street parking on the properties drive so this garage could also provide a great work or studio space.
W/C, – Facilities include toilet and washbasin, conveniently located adjacent to the front door.
Bedroom 1, 11’3 x 10’10 (3.43 x 3.30) – This bedroom is the largest and includes two characterful, antiquated windows with diamond patterns. This room also has its own built-in storage, helping to optimise the space in the room.
Bedroom 2, 11’3 x 10’10 (3.42 x 3.31) – This bedroom is a generous double, with built-in storage space and warming carpets, creating a comfortable feel in the room.
Bedroom 3, 8’0 x 7’5 (2.45 x 2.27) – This single bedroom could also be a good sized office space or storage room.
First floor bathroom, – Facilities in this bathroom include a toilet, washbasin and standing shower. This modern bathroom provides a functional space full of natural light and warm grey tiles.

