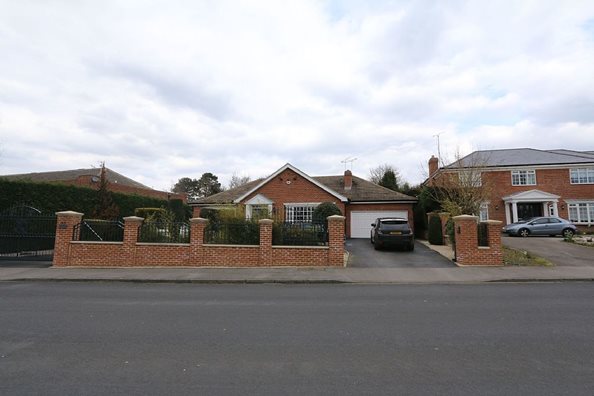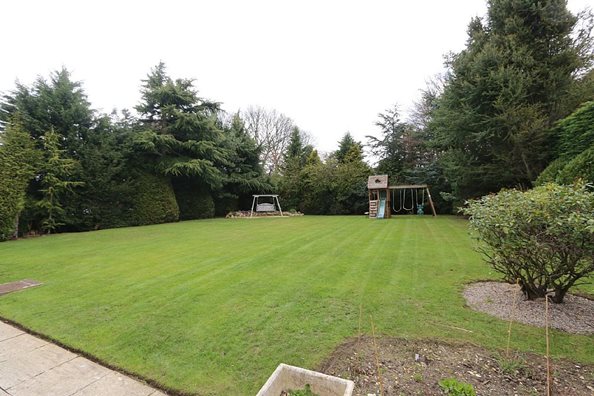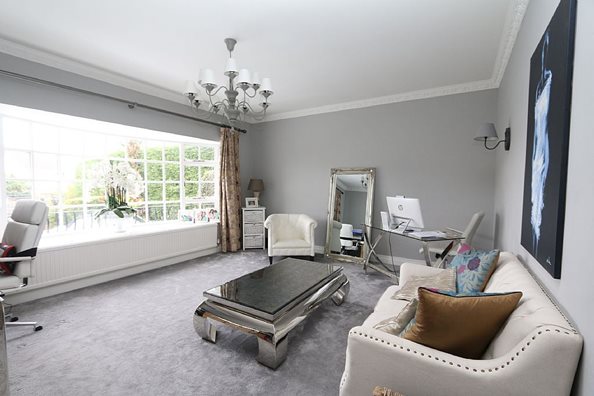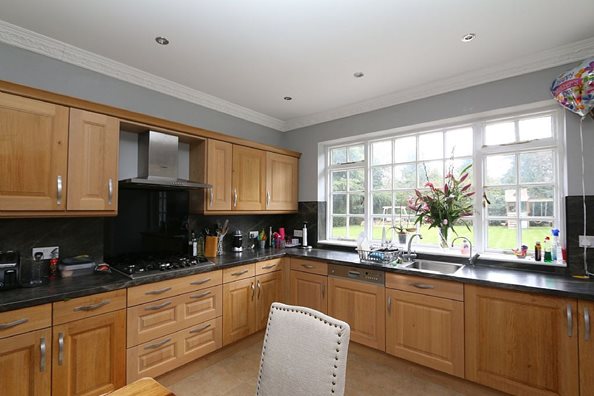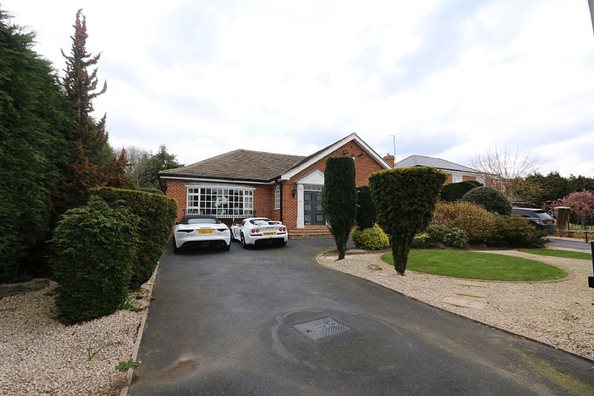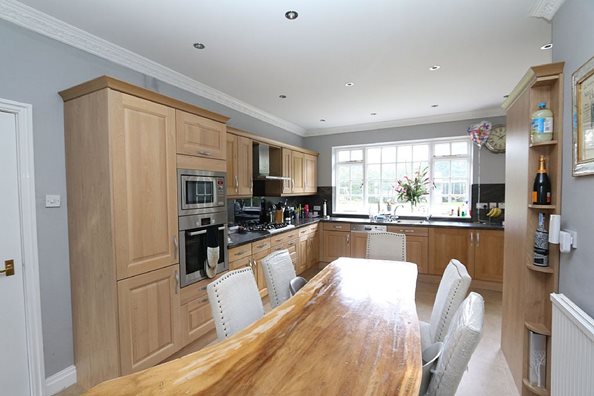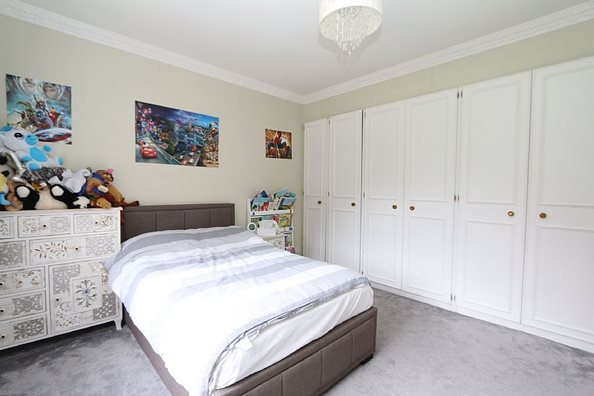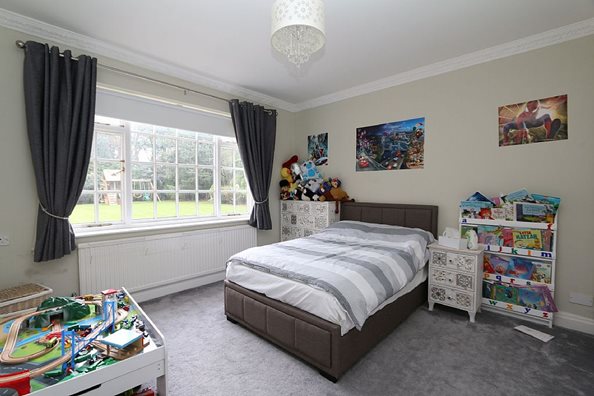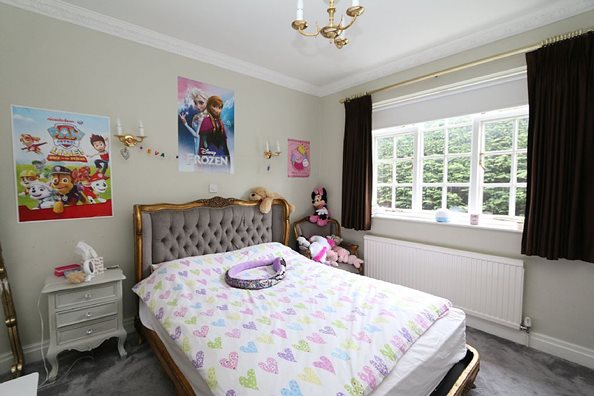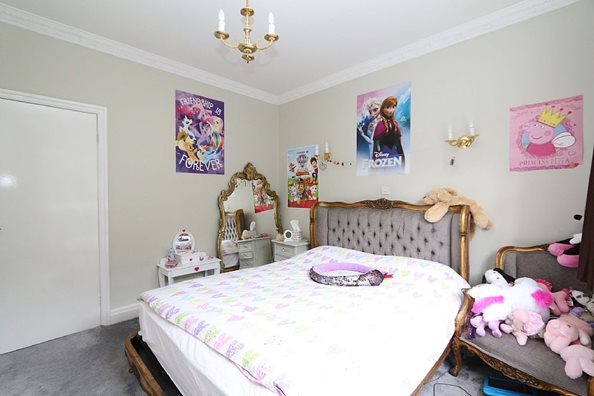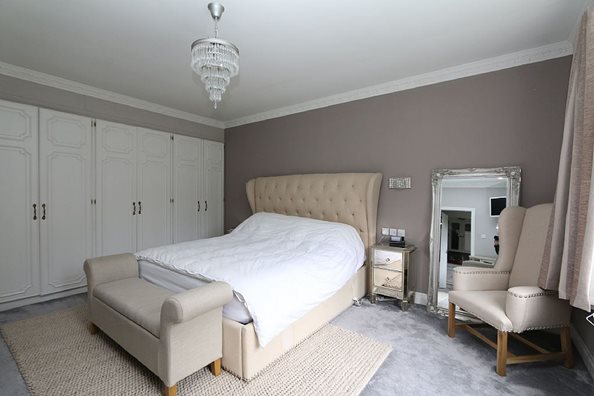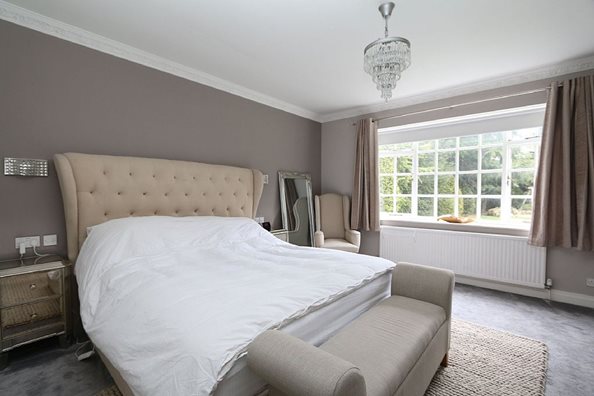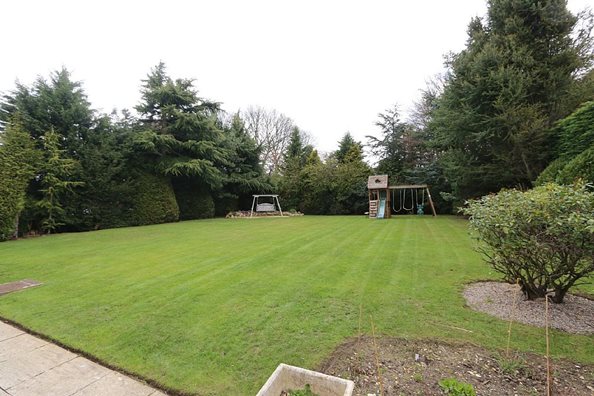Property Features
- Spacious bedrooms
- Modern Property
- Detached bungalow
- Large Rear Garden
Property Summary
sbliving are proud to offer to the market this wonderful Three bedroom detached bungalow. This home offers spacious living accommodation, sat on a generous plot of landscaped gardens to both the front and rear and has a recently remodelled kitchen to offer open plan living and kitchen. Viewing is highly recommended to fully appreciate what this home has to offer!
The accommodation is in good decorative order throughout and comprises; entrance porch, inviting hallway, dining room, living room, kitchen, utility, wc, bathroom, three bedrooms, master en-suite and integral garage. To the front established gardens, enclosed with remote controlled gated access and offering off road parking for several cars. The rear offers landscaped enclosed gardens, a wonderful area to relax or entertain.
The property is situated in a highly sought after area within the exclusive North Leeds residential area of Alwoodley.
Room Descriptions
Living Room 19’2 x 16’5 (5.85m x 5.00m)
Bow window to front, window to side, two double radiators, fitted carpet, open plan, double door.
Kitchen 17’11 x 15’2 (5.46m x 4.62m)
Fitted with a matching range of base and eye level units, built-in integrated dishwasher, fitted eye level electric oven, built-in five ring gas hob with extractor hood over, built-in microwave, window to rear, double radiator.
Utility 9’2 x 11’3 (2.80m x 3.44m)
Window to rear, two storage cupboards, double radiator.
Garage
Up and over door.
Bedroom 2 13’1 x 12’10 (4.00m x 3.92m)
Window to rear, fitted with a range of wardrobes, three storage cupboards, radiator, fitted carpet.
Bathroom
Fitted with three piece suite comprising bath, wash hand basin and close coupled WC, window to side, double radiator.
En-suite
Fitted with four piece suite comprising bath, wash hand basin, recessed shower enclosure and close coupled WC, window to rear, double radiator.
Master Bedroom 17’8 x 14’4 (5.39m x 4.37m)
Bay window to rear, fitted with a range of wardrobes, three storage cupboards, double radiator, fitted carpet.
Bedroom 3 12’2 x 10’9 (3.72m x 3.27m)
Window to side, fitted with a range of wardrobes, three storage cupboards, double radiator, fitted carpet.
Dining Room 13’11 x 17’5 (4.24m x 5.30m)
Bay window to front, double radiator, fitted carpet, double door.
WC
Fitted with two piece suite comprising, wash hand basin and close coupled WC, Storage cupboard, radiator, tiled flooring, double door.
Hallway
Two double radiators, fitted carpet, double door.
Porch
Window to side, fitted carpet, double door.
Outside
Front To the front, enclosed landscaped garden, double metal electrically operated front gated access, driveway to the front leading to garage and providing off-road parking. Rear Enclosed established rear gardens with a variety of shrubs and trees.

