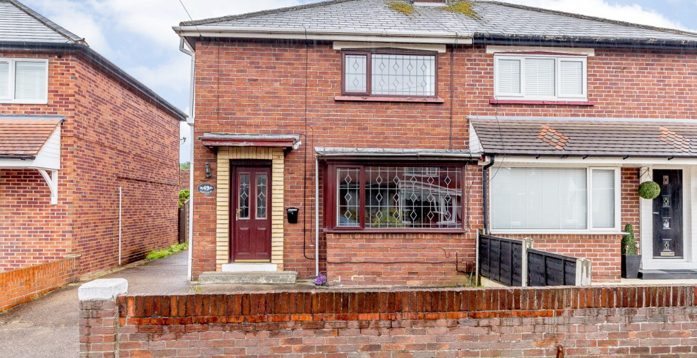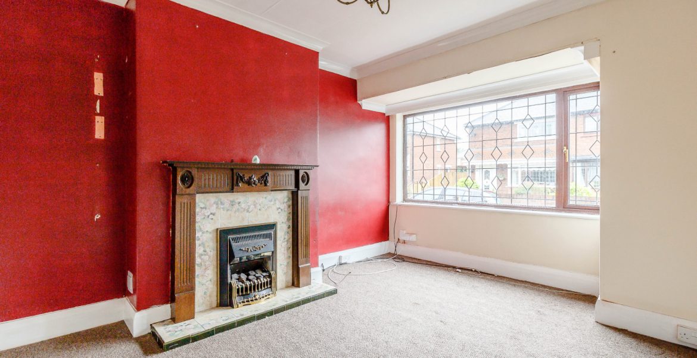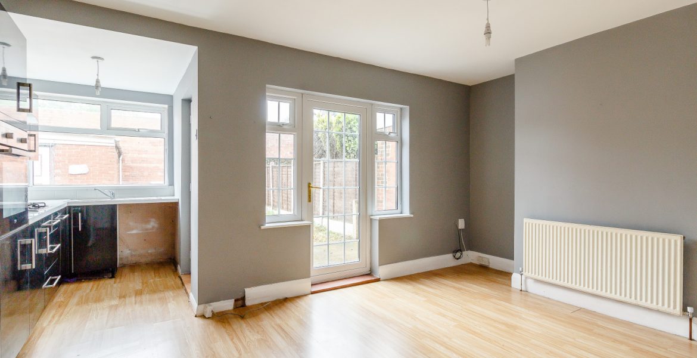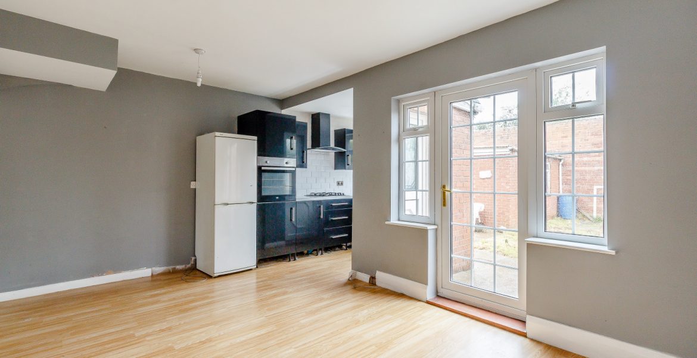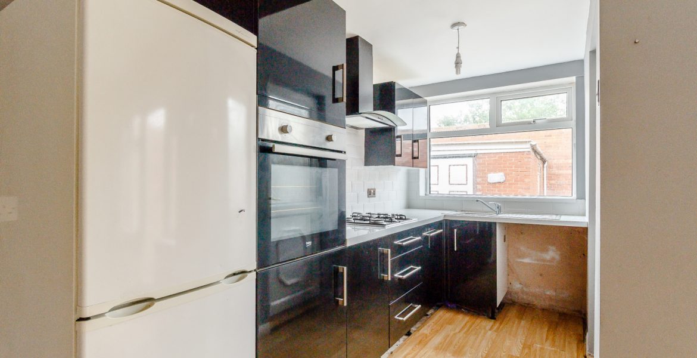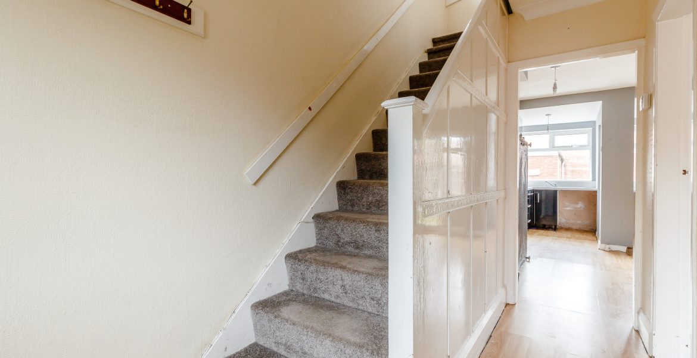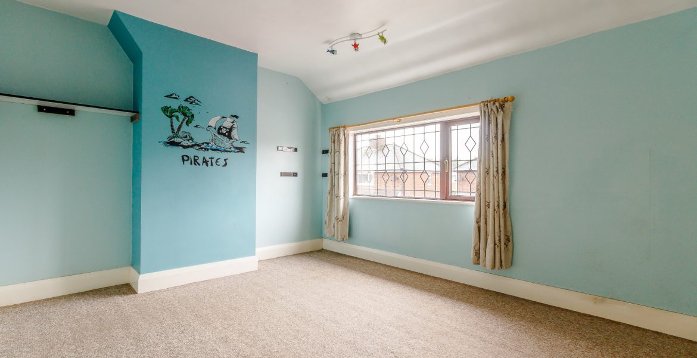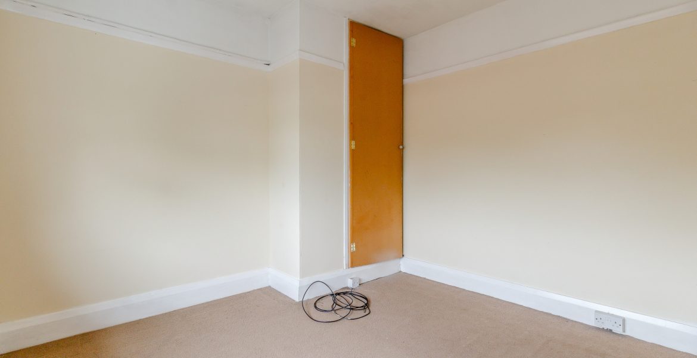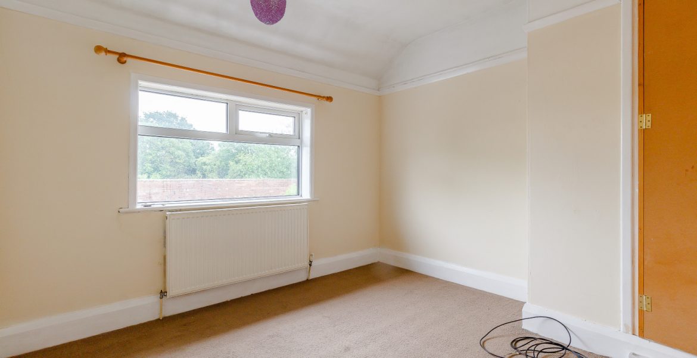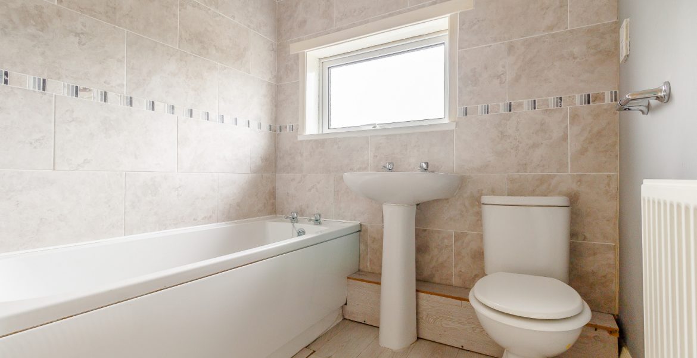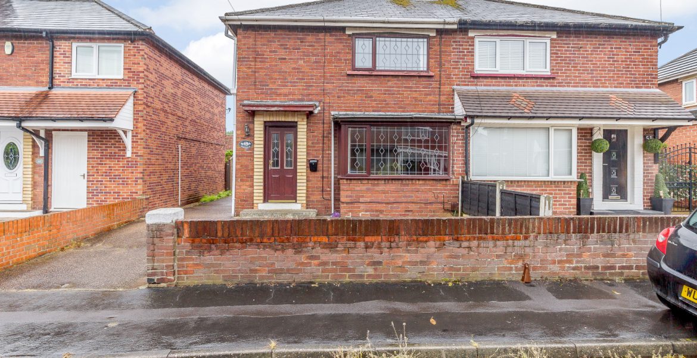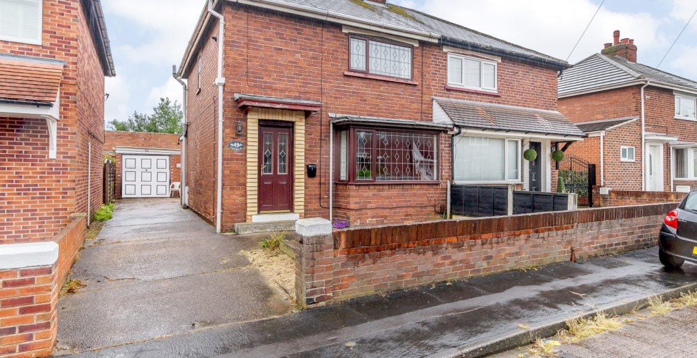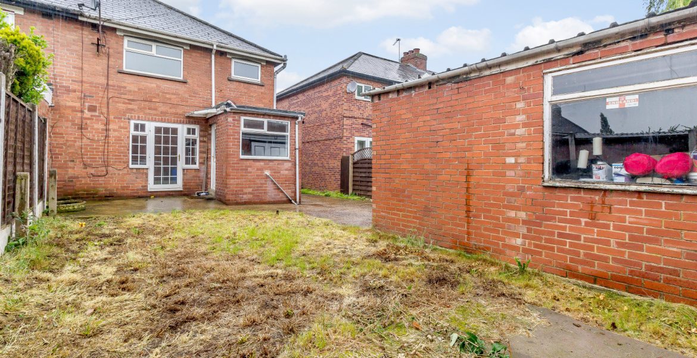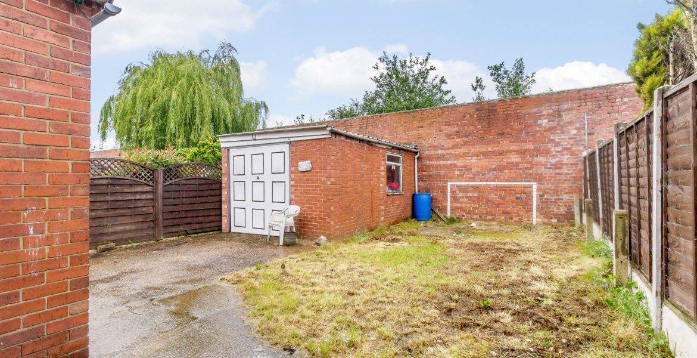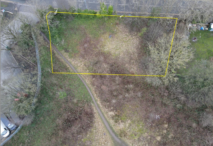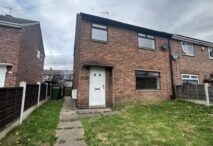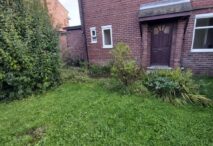Property Features
- Spacious bedrooms
- Rear Garden Area
- Large Living Spaces
- Modern Property
- Close to local amenities
Property Summary
sbliving is pleased to present this two-bedroom semi-detached house located in Doncaster. This property opens into a spacious and light kitchen/dining area, ideal for a small family. Attached to the kitchen/dining area there is a small room which can be used as a pantry or storage room. There is also a spacious living area with a fireplace and large window providing plenty of natural light. Moving upstairs you can find the two bedrooms and bathroom.
One bedroom is slightly larger than the other, however both have built in storage to help maximise the space, as well as windows which allow plenty of natural light to brighten the room. The first floor bathroom consists of a toilet, washbasin and bath. There is a functional garden at the rear of the property, which can be accessed via the kitchen, as well as a driveway for off-street parking at the front of the property.
The property briefly consists of a spacious kitchen/dining area, living room, first floor bathroom, two bedrooms and a garden space.
Situation
This property is located slightly east between Sheffield and Leeds, in the town of Doncaster. The property sits quite central within the town, making it close to all the essentials, including Aldi just a 12 minute walk away. There are also plenty of local schools around the property, at both primary and secondary levels of education, including Kirkby Avenue Primary school and Ridgewood Trust School. The property is also just a 10 minute drive from the town centre where you can find several restaurants, bars and shops.
Living Room 12'6″ x 10'10″ (3.82 x 3.31)
Kitchen/Diner 17'1″ x 16'10″ (5.21 x 5.15)
Bedroom 1 13'7″ x 11'3″ (4.15 x 3.45)
Bedroom 2 10'4″ x 10'2″ (3.15 x 3.10)
First floor bathroom – the first floor bathroom is a good size and provides all the necessary utilities, including a toilet, washbasin and bath.
Garden – the garden has a small concreted spot which wraps around a good sized grass space, ideal for a child's play area. The garden has a shed which would be ideal for storage, man-cave or studio.

