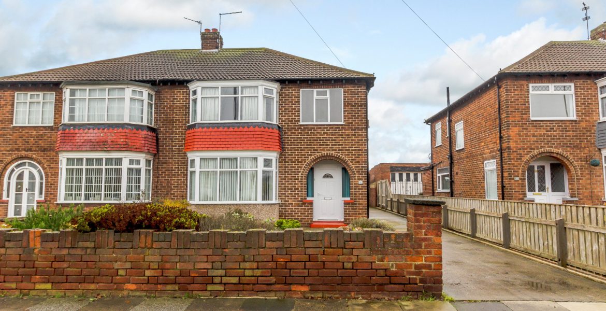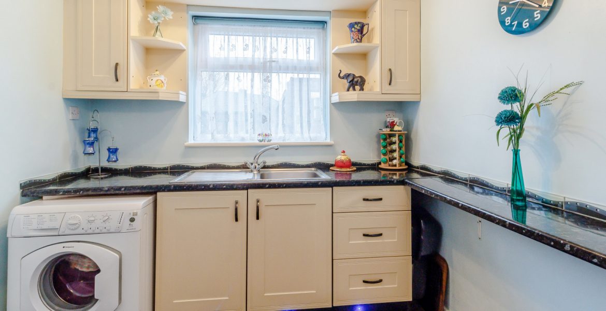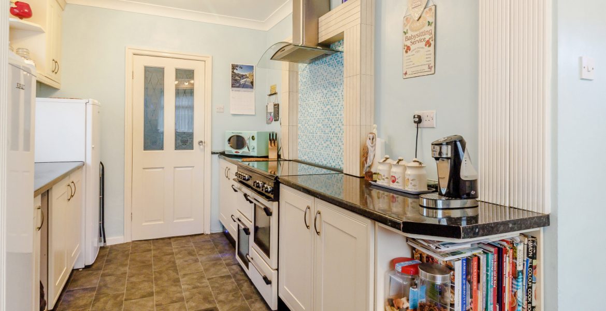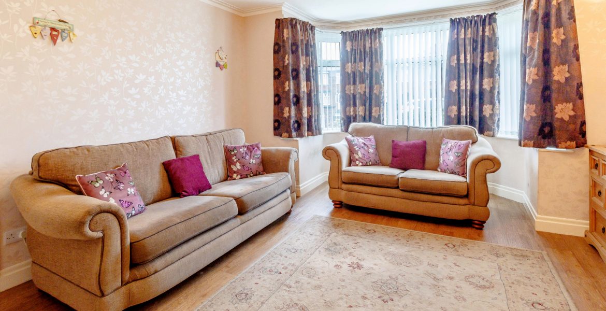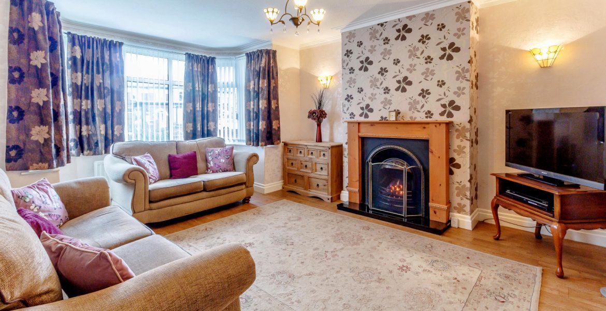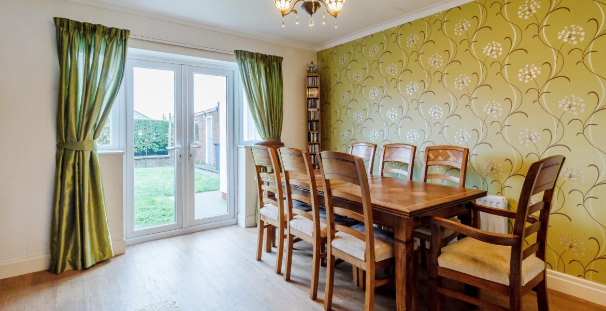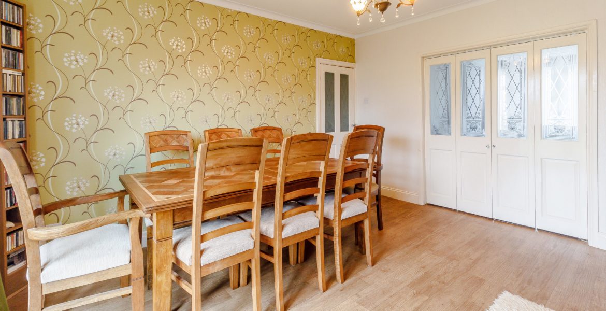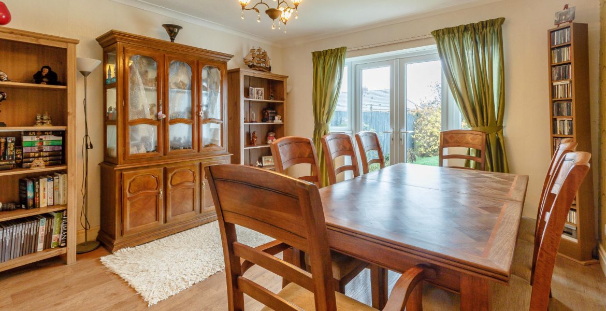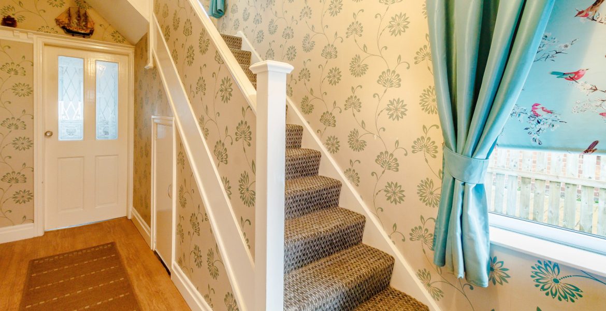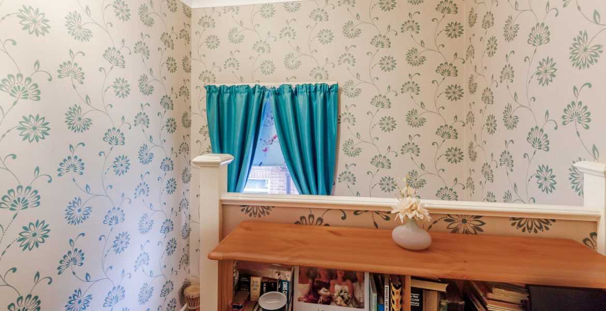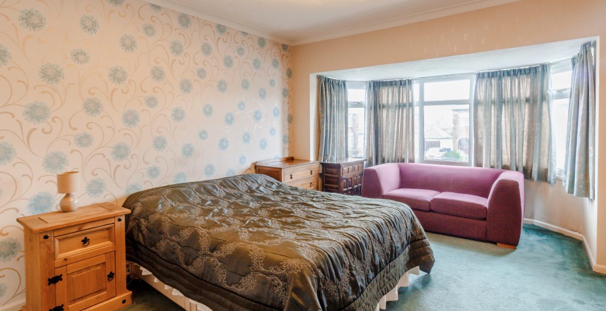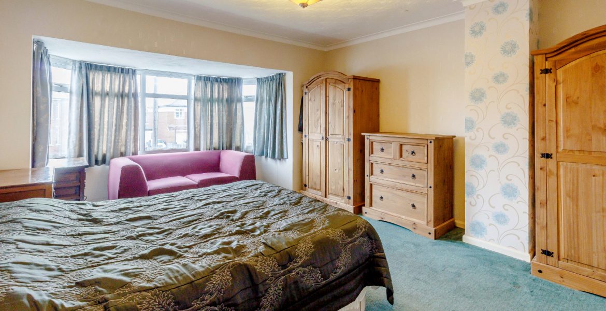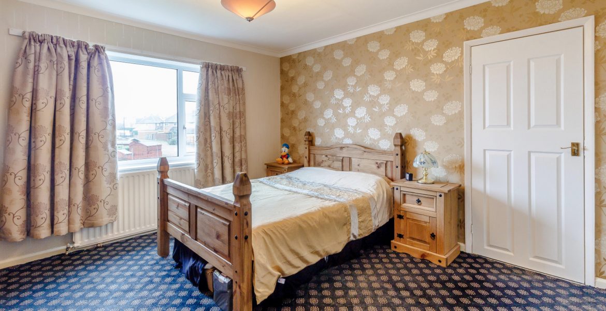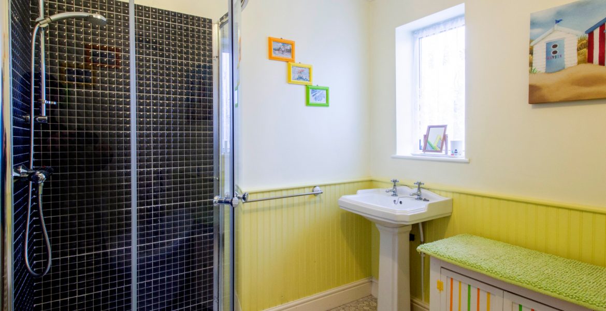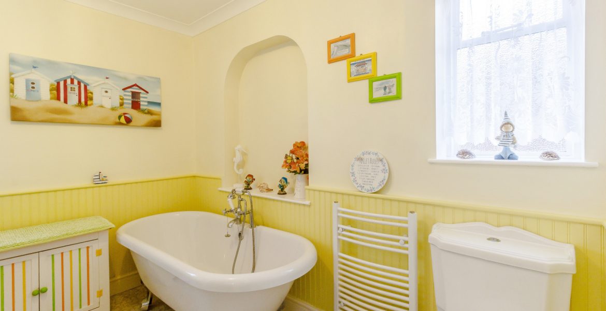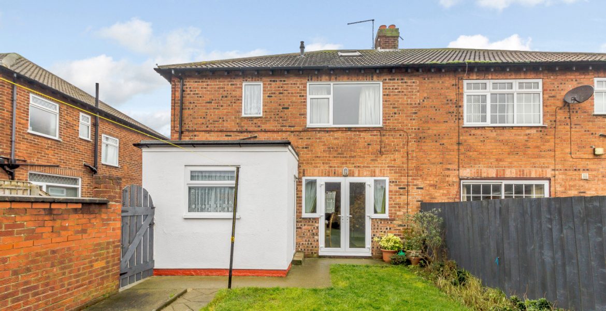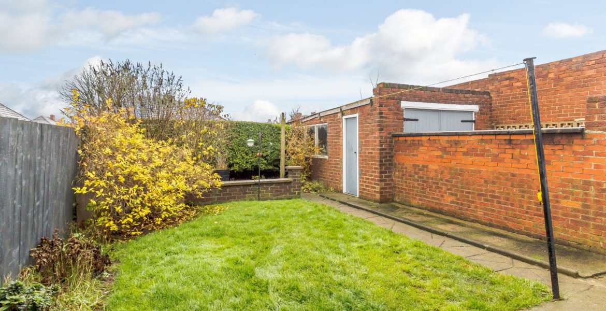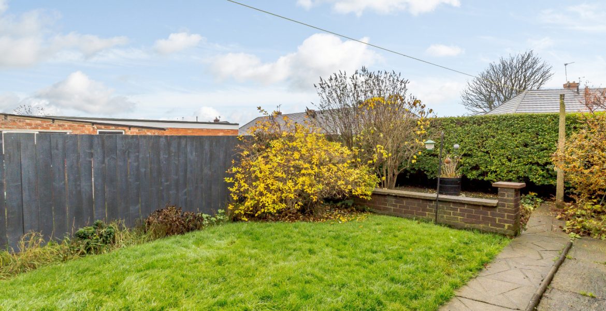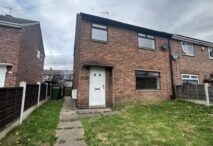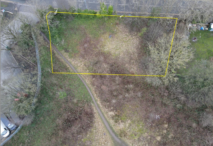Property Features
- Close to local amenities
- Modern Property
- Front and Rear Garden
- DRIVEWAY
Property Summary
sbliving are pleased to present this three-bedroom, semi-detached property, located in the seaside town of Redcar, North Yorkshire.The property consists of – Living Room, Dining Room, Kitchen, Utility, Garage, three bedrooms, First floor bathroom, Garden.
This property boasts a characterful curb appeal, with arched doorways, large drive and bay windows. Inside the property the wooden floors, open space and large windows create a warm and vibrant home, ideal for a family. The property’s location on the east coast of England makes for an idyllic location for any growing family.
Viewings via SB Living.
Living Room, 15’8 x 13’10 (4.77 x 4.22) – The Living room is located at the front of the property and boasts light wooden floors and a large bay window.
Dining Room, 13’6 x 12’7 (4.11 x 3.84) – The dining room is accessible via the Living room through folding wooden doors, which creates an open space of around 29/30ft on the ground floor. The dining room shares the same wooden flooring as the Living room and provides access to the garden via French Doors.
Kitchen,– The kitchen is fully-fitted with cream cabinets, black marble-effect floor tiles and work surface.
Garage, 13’1 x 11’5 (4.00 x 3.47) – The garage is accessible via the front drive way, featuring large double doors, suitable for the average car.
Bedroom 1, 13’2 x 12’8 (4.01 x 3.85) – This bedroom is located at the front of the property on the first floor, above the Living area. This bedroom features the same large bay window as the Living room and carpeted floors.
Bedroom 2, 13’5 x 12’8 (4.10 x 3.85) – This bedroom is located on the first floor at the rear of the property. The room features a large window overlooking the rear garden space.
Bedroom 3, 8’3 x 8’0 (2.52 x 2.43) – This single bedroom is located at the front of the property, on the first floor.
Loft – Large loft space with Velux roof window accessed via drop down ladders.
Bathroom, – The bathroom is located at the rear of the property, with toilet, bath, washbasin and shower facilities. The room is finished with stone-effect floor tiles and lime coloured wooden wall panels.
Garden, – The garden is accessible via the Dining room, the Utility room and the side of the property. The garden features a stone path border with a lawn area in the centre, as well as providing access to the garage.

