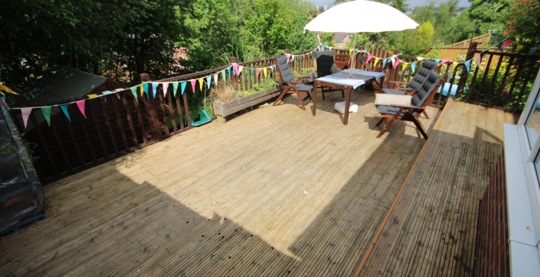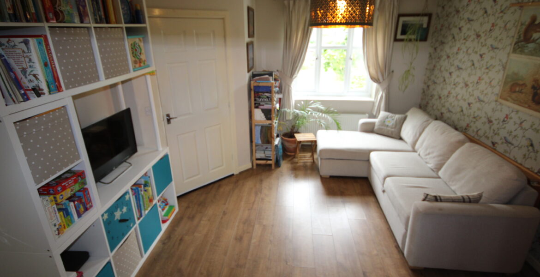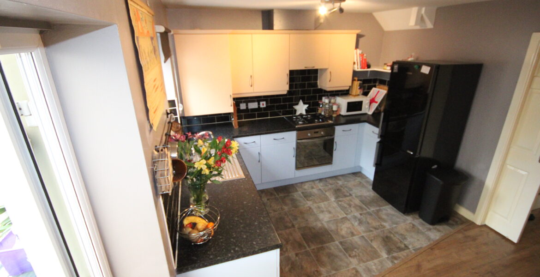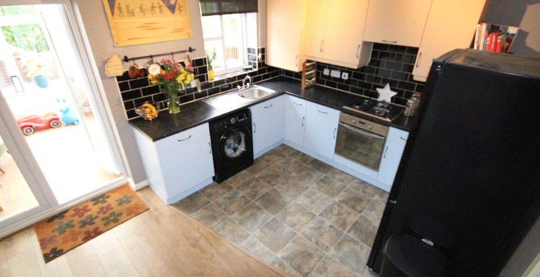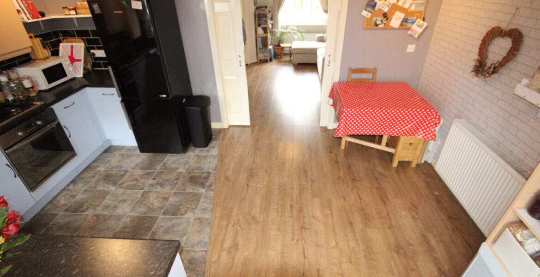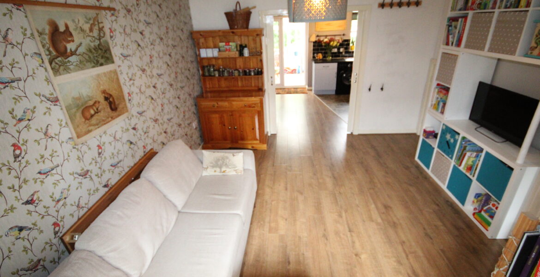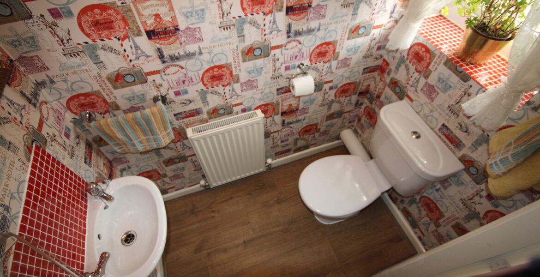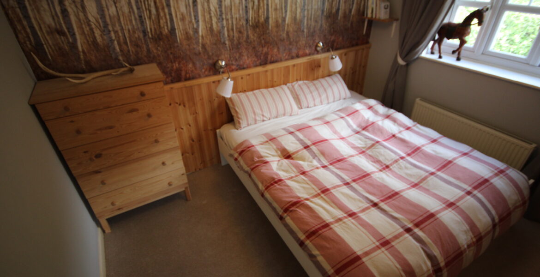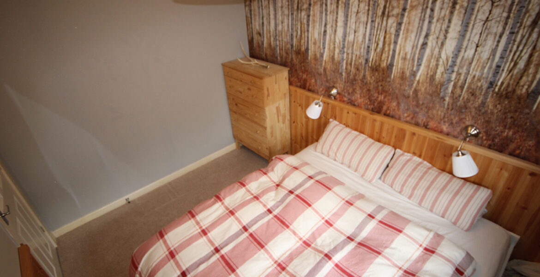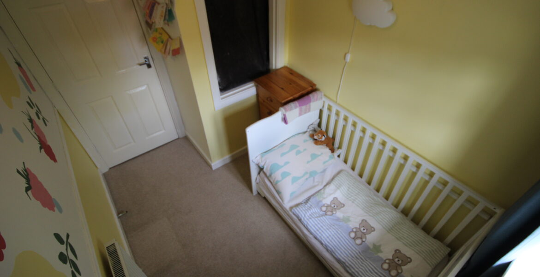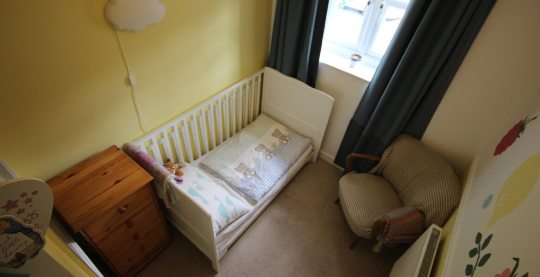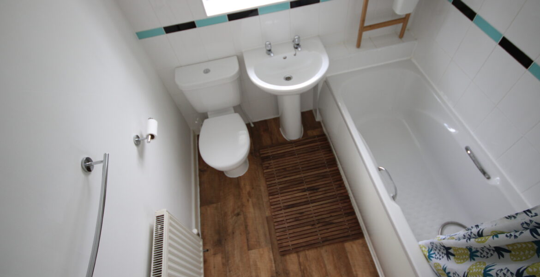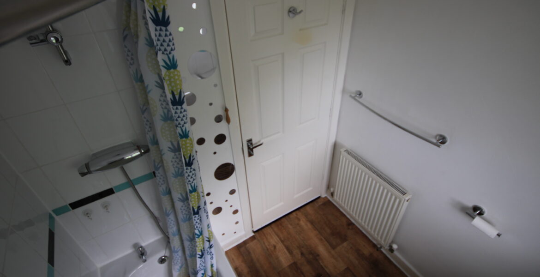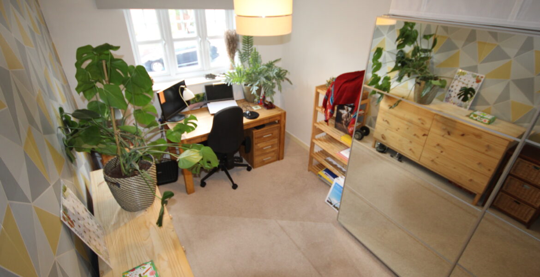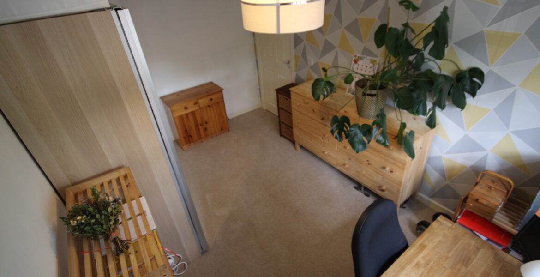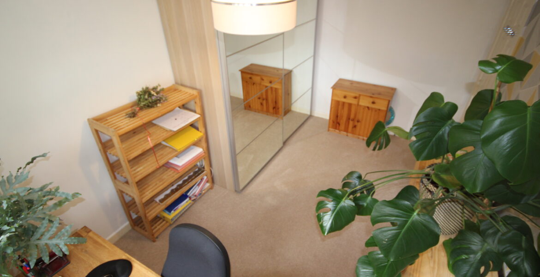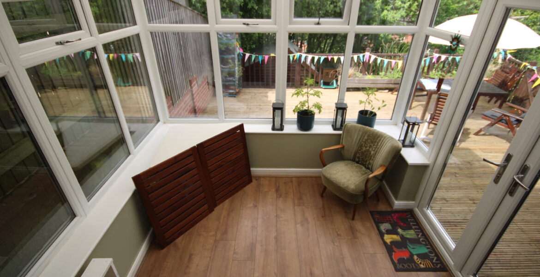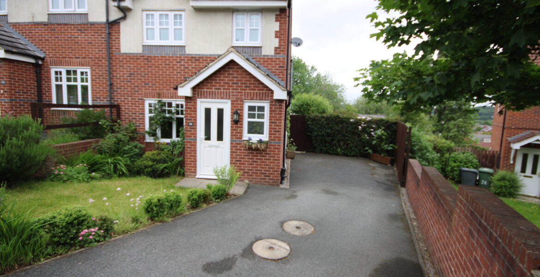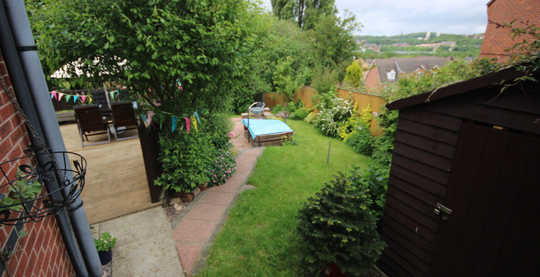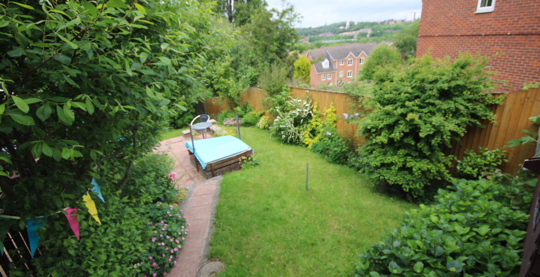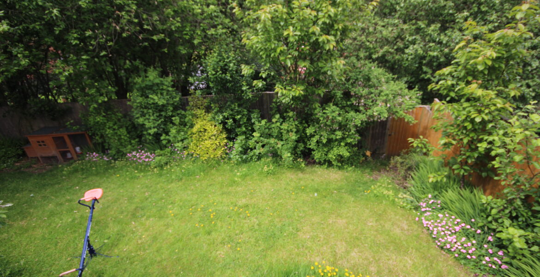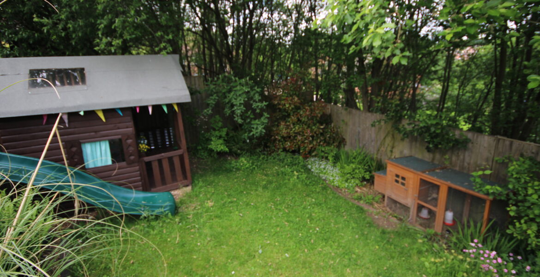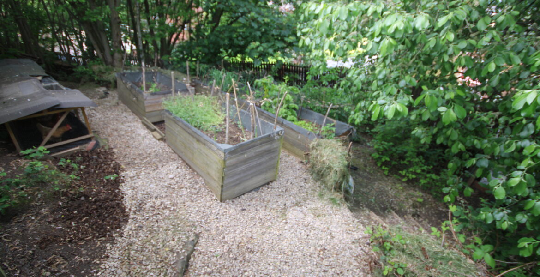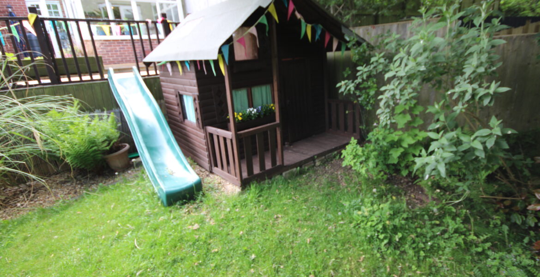Property Features
- Large Landscaped Gardens
- 3 Bedrooms
- 2 Bathrooms
- Modern decor
Property Summary
Attention families and first time buyers – Sbliving is pleased to present this stunning 3 bedroom, semi-detached house, with fantastic gardens and panoramic views, in a lovely residential neighbourhood between Bramley and Kirkstall. As such, you are spoiled for choice between the benefits from both areas including the local high streets and the amenities. The wider neighbourhood has great pubs, restaurants, a wide range of shops at Kirkstall Bridge Shopping Park (15 minutes walking distance from the property). It also has the addition of lovely rural walks and leisure facilities, with the Leeds-Liverpool canal and Kirkstall Abbey just a short stroll away. The neighbourhood around Borrowdale Crescent is very community-spirited and is a great place to raise children with local schools close by, including the Ofsted “outstanding” rated Beecroft Primary School.
GROUND FLOOR:
ENTRANCE HALL and W.C. – The main entrance leads into a small hallway that welcomes you into the property and gives access to a downstairs W.C..
LIVING ROOM – The main room in the ground floor is a large, spacious living room which is decorated with neutral tones, oak laminate flooring and a beautiful feature wall. The room is filled with plenty of natural lighting coming through from the large south-facing window. The living room provides extra storage in a large storage cupboard fitted under the stairs.
KITCHEN/DINER and CONSERVATORY – Following through sliding double doors is a large kitchen/diner, providing extra space when entertaining. The kitchen provides plenty of storage with well-looked after cabinets and a fitting buffet-style cabinet. The room is decorated with grey walls, half oak laminate and other half tiled style lino flooring. Leading on from the kitchen/diner is a delightful large and light addition of a conservatory, previously used as a sports and children’s play room and orangery to keep plants in winter. The conservatory leads out onto the spacious wooden decking and into the landscaped gardens.
FIRST FLOOR:
All upstairs rooms apart from the bathroom and the stairs are fitted with new, easy to clean, cream-coloured carpets.
MASTER BEDROOM – The master bedroom is a front facing double bedroom above the living room. The view out of the front is bright, open and as such feels very private. The room itself is decorated white walls and a modern geometric feature wall.
BEDROOM TWO – The second bedroom is another double bedroom which has a lovely view out into the beautiful back gardens and over Kirkstall and the Aire valley.
BEDROOM THREE – The third bedroom is a single room currently being used as a nursery but would also be ideal as a personal office. Decorated with pastel yellow colours and contains a small storage cabinet, making great use of the space above the stairs.
BATHROOM – The bathroom consists of a 3 piece suite including bath/shower, wash basin and W.C.. Decorated with tiled walls and lino flooring, this room is filled with a lot of natural light.
EXTERNAL – To the front there is a large driveway (fitting two cars or a campervan) and a quaint little garden with herbs, flowers and a pear tree to the front. To the rear there is a large, beautiful decked patio, ideal for entertaining and relaxing in the sun. The patio is overlooking the large landscaped garden, complete with fruiting trees and berry bushes. The garden offers a great views across Kirkstall Valley and Leeds city centre but is secluded from outside views. As a special treat for the little ones, neatly tucked away to one end there is a large two-storey playhouse and a slide going down from the raised decking. The garden also comprises a small pond and another stone patio, ideal for those summer barbeques. Furthermore, it contains a well-maintained shed and chicken coop and run. Beyond the fence at the bottom of the garden, a door leads to a little private woodland with an allotment style area, currently also used for chicken keeping – ideal for anyone with green fingers.

