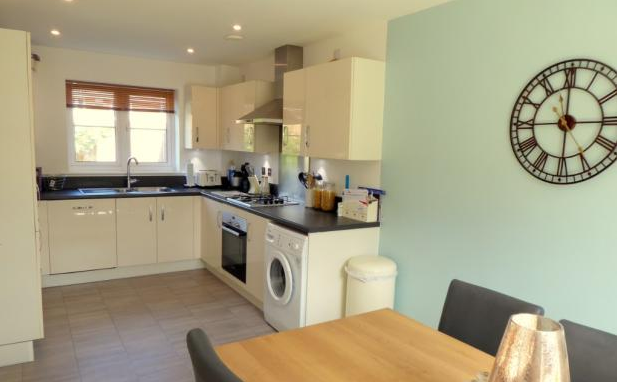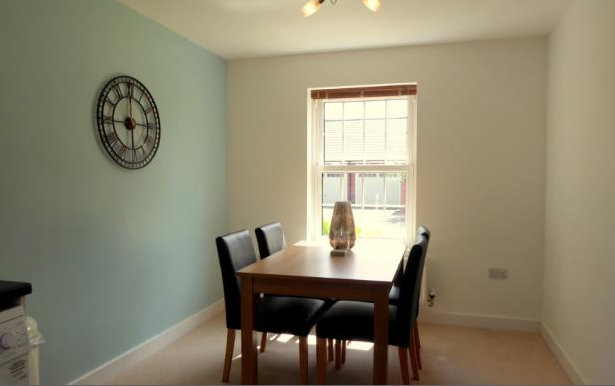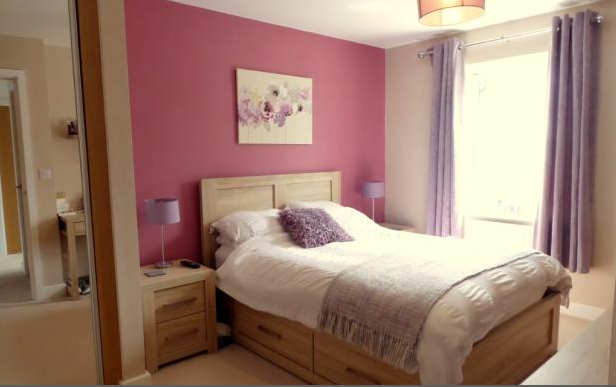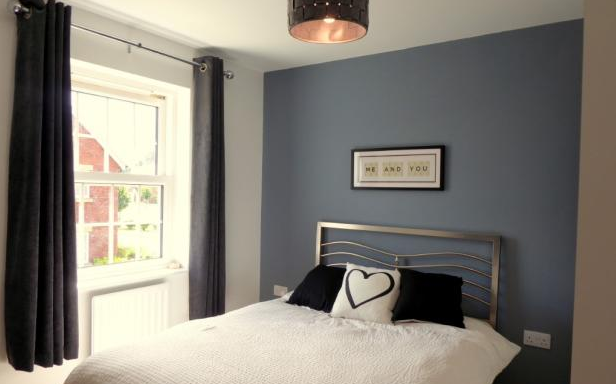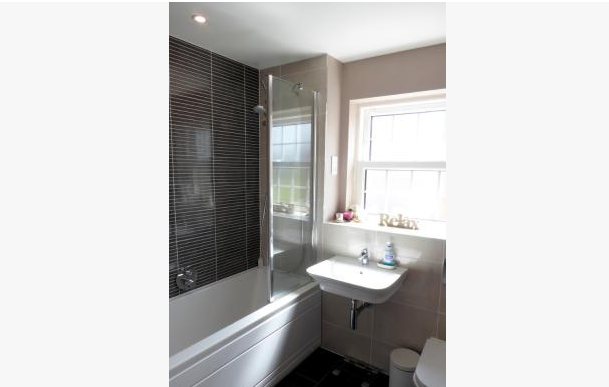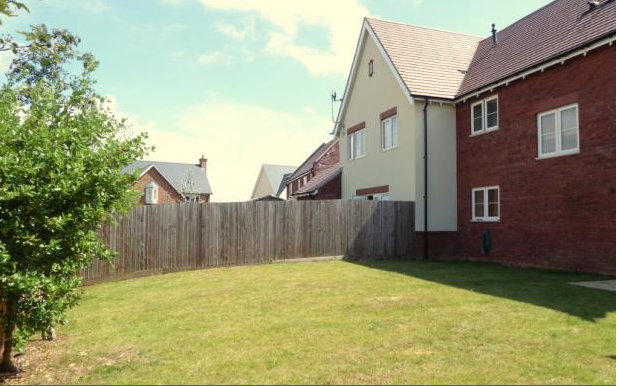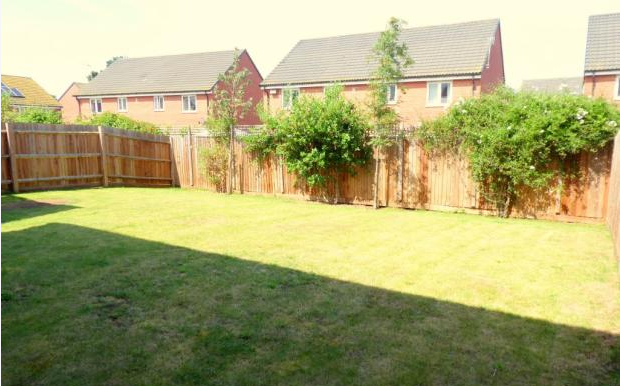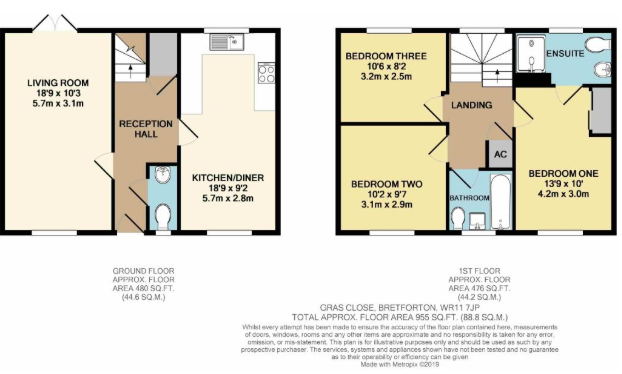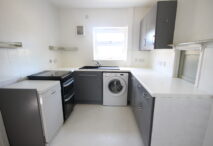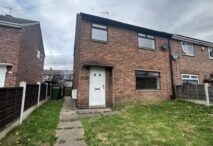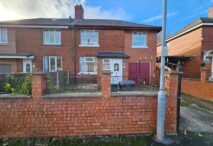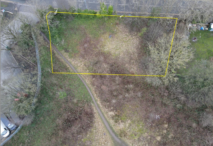Property Features
- Close to local amenities
- Rear Garden space
- Garage
- En suite in Master Bedroom
- Modern Property
Property Summary
Set in the historic Vale of Evesham village of Bretforton, this stylish modern semi detached family home is found in an intimate development set around a pleasant open green at its centre. The well appointed accommodation includes three bedrooms with an en suite to the master, a living room, cloakroom, an open plan kitchen dining room and family bathroom. Outside there is off road parking and a detached garage along with an excellent westerly facing rear garden. Viewing of this superb example is recommended to appreciate the location and quality of this home.
Reception Hall:
with a panel radiator, stairs to the first floor with a useful store cupboard below and doors leading off.
Cloakroom:
having a panel radiator and a modern white suite comprising a low level WC with a matching wall mounted wash hand basin with a tiled surround and a fitted decorative mirror.
Living Room 18’9 x 10’3 (5.72m x 3.12m):
With a double glazed window to the front and double glazed twin doors to the rear garden, two panel radiators and a television point.
Kitchen/Diner 18’9 x 9’2 (5.72m x 2.79m):
Having double glazed windows to the front and rear, panel radiator and fitted with a range of high gloss cupboards, work surfaces and a stainless steel sink unit. The four ring gas hob has an extractor hood above and oven below, whilst there is an integrated fridge freezer and dishwasher along with plumbing for washing machine.
First Floor Landing:
with access to the loft with lighting and a cupboard holding the ‘Potterton’ boiler. Doors to:
Bedroom One 13’9 x 10′ (4.19m x 3.05m):
Having a double glazed window to the front, panel radiator and a built in wardrobe with mirrored sliding doors. En Suite: with an obscure double glazed window to the rear, a chrome heated towel rail and a white suite comprising a vanity wash hand basin, low level WC and a double width tiled shower. There is also a fitted mirror and spot lighting.
Bedroom Two 10’2 x 9’7 (3.1m x 2.92m):
with a double glazed window to the front and a panel radiator.
Bedroom Three 10’6 x 8’2 (3.2m x 2.49m):
having a double glazed window to the rear and a panel radiator.
Bathroom: having an obscure double glazed window to the front, a chrome heated towel rail and a modern white suite comprising low level WC, wall mounted wash hand basin and a panel bath with decorative tiled surround and a glass splash screen.
Outside:
The property enjoys a pleasant plot with an area of front garden and a driveway providing off road parking which gives way to a Garage: 16ft x 8ft (4.88m x 2.44m) having an up and over door, power and lighting. A gated side access opens to the rear garden which benefits from a Westerly facing aspect and is enclosed by fencing, set out to lawn and having a paved patio terrace.




