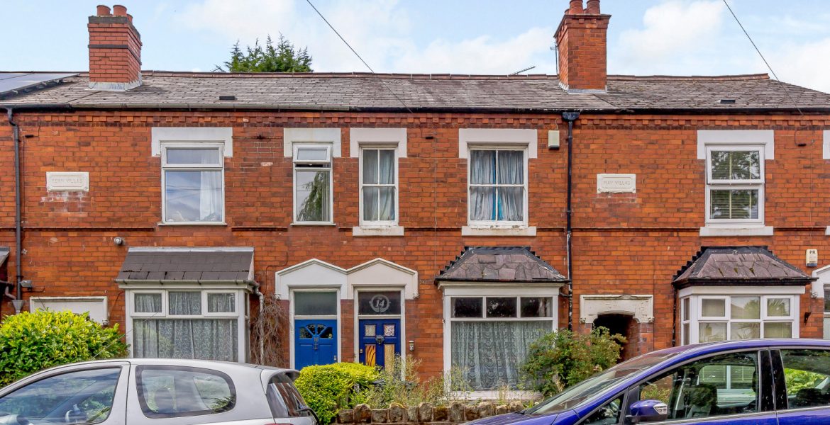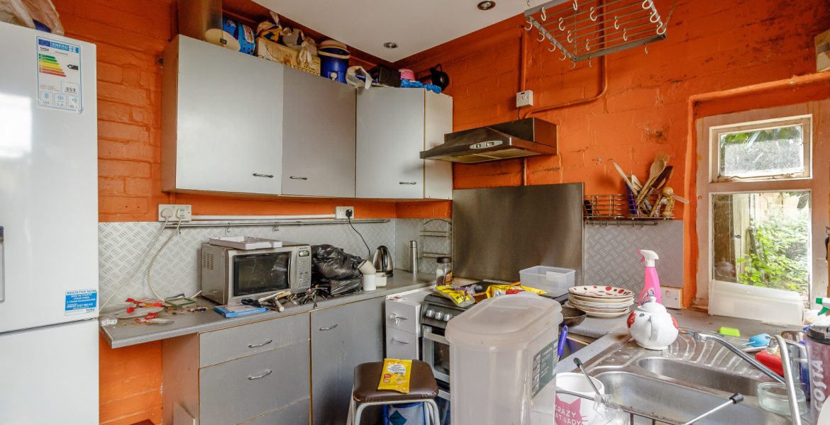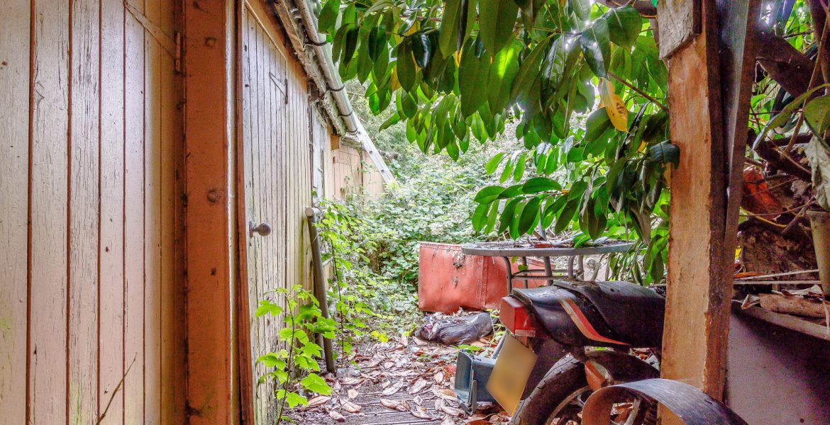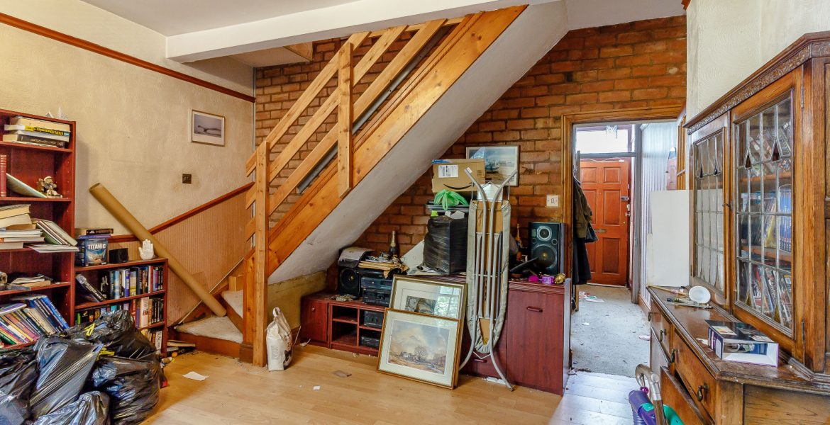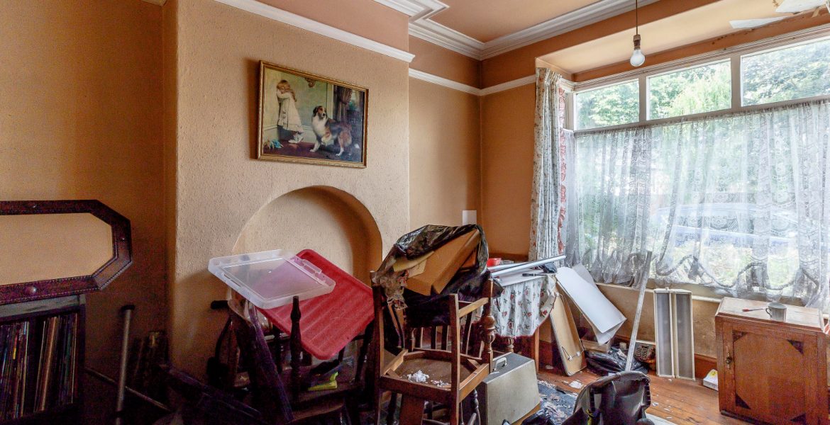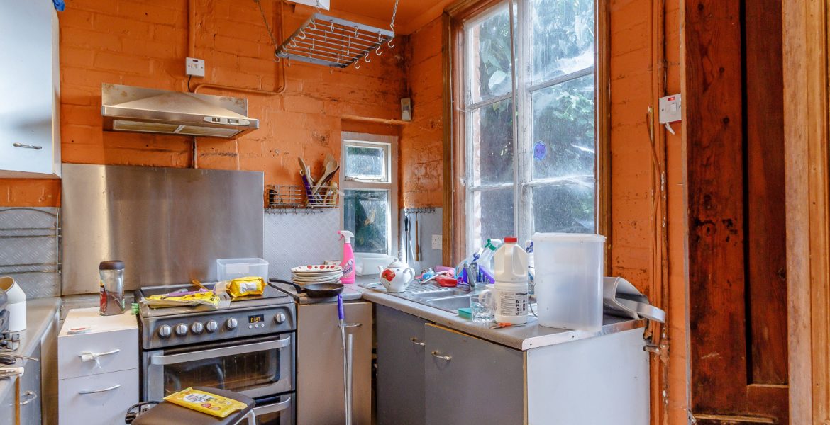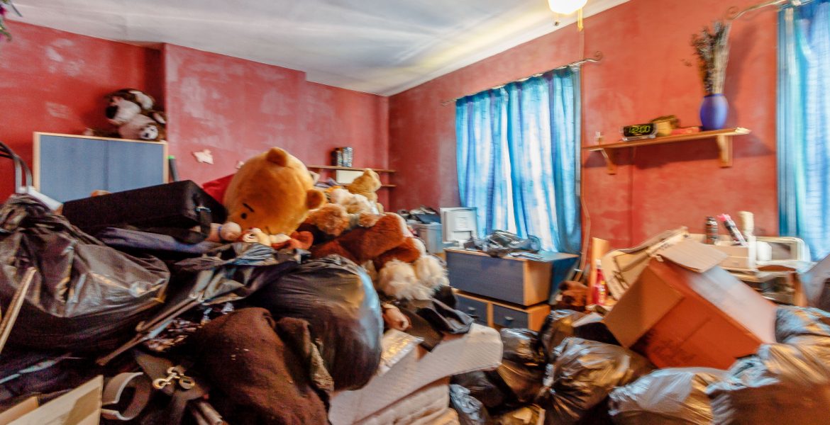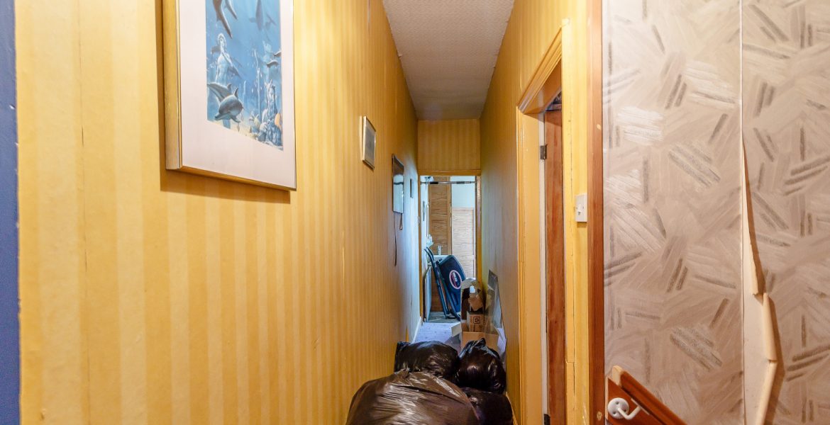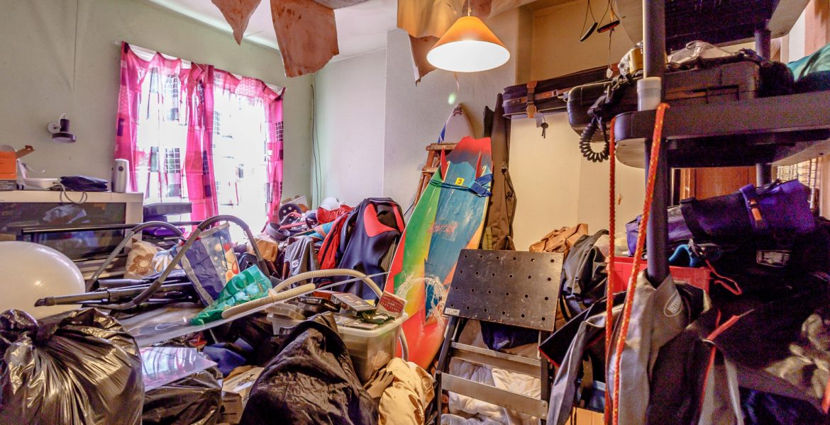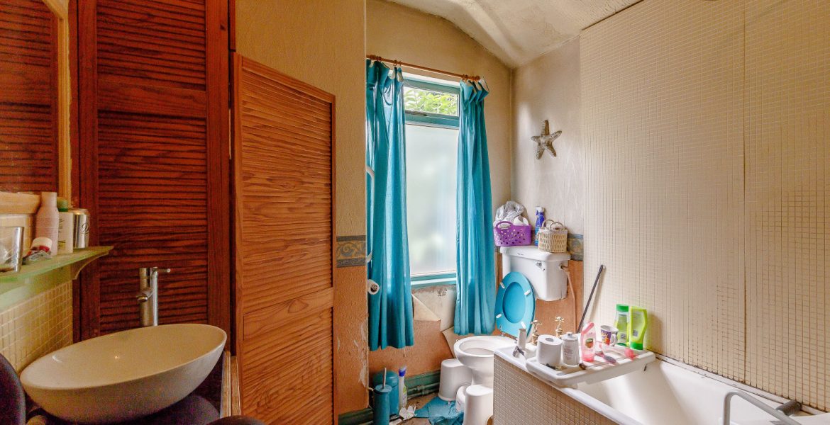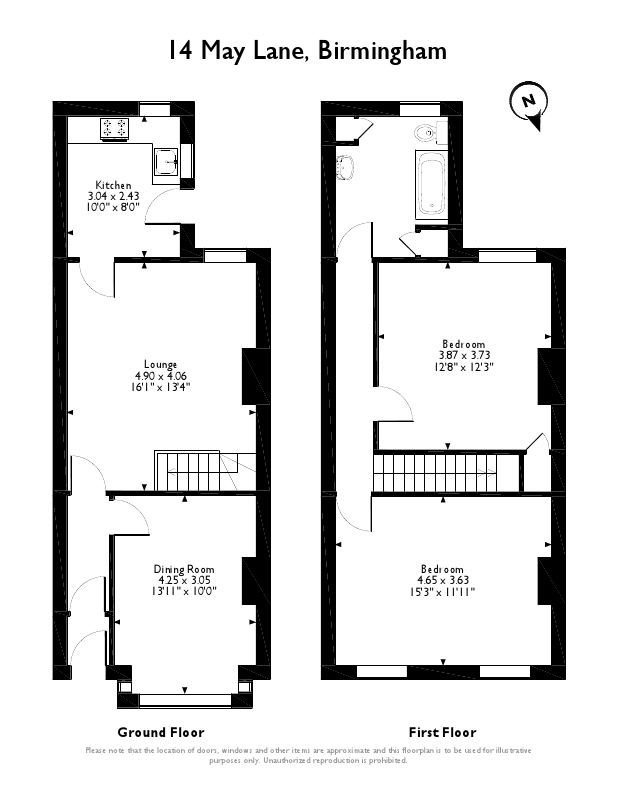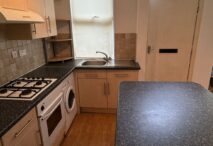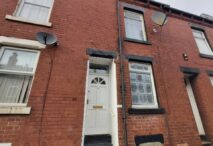Property Features
- Modern Property
- Refurb project
- 2 bedrooms
- Great transport links
Property Summary
sbliving is pleased to present this two-bedroom terraced property located in the city of Birmingham. This property, with potential for renovation, would make a perfect family home. Birmingham’s major city status holds true with the historic landmarks and beautiful architecture which give the large city its iconic beauty, with plenty of fun activities and places to visit with great transport links.
The property consists of – Lounge, Dining Room, Kitchen, Two bedrooms, First floor bathroom.
SITUATION
The property is ideally located in the Kings Heath area of Birmingham, with all the local amenities a close walking distance from the property. There is a selection of good local schools within walking distance of the property, including Kings Heath Secondary School for Boys as well as Woodthorpe Junior and Infant School, making this property even better for a new family. Close by to the property lies the Kings Heath Cricket and Sports Club, ideal for anyone wanting to engage with the community.
Dining Room, 13’11 x 10’0 (4.25 x 3.05) – The dining room is a large, open space giving potential for renovation, with front aspect windows and varnished wooden floor
Lounge, 16’1 x 13’4 (4.90 x 4.06) – The Lounge is similar to the dining room with warm walls and a staircase leading to the first floor
Kitchen, 10’0 x 8’0 (3.04 x 2.43) – The kitchen is fully-fitted with utilities and cabinets
Bedroom 1, 15’3 x 11’11 (4.65 x 3.63) – This bedroom features dual aspect windows to the front of the property, providing plenty of natural light making this space feel warm and inviting, also has a fireplace and varnished wooden floors
Bedroom 2, 12’8 x 12’3 (3.87 x 3.73) – This large bedroom boasts light coloured walls, making the space feel relaxed and warm, also includes open chimney with black open fire surrounds and varnished wooden flooring
Bathroom, — The room is equipped with a washbasin, toilet and a bath as well as built-in storage

