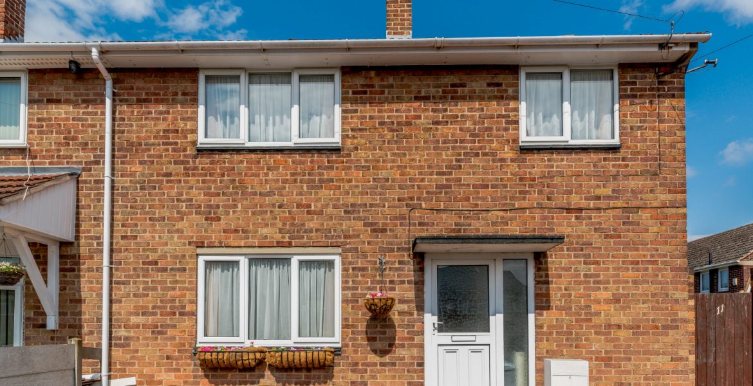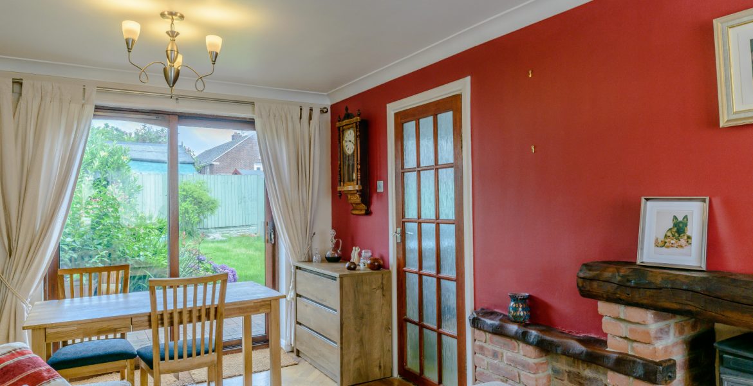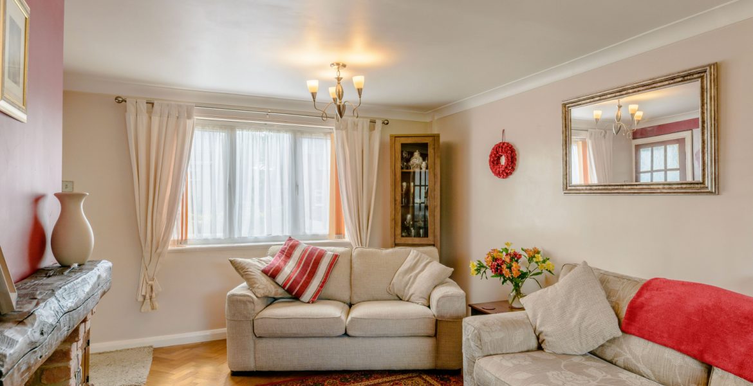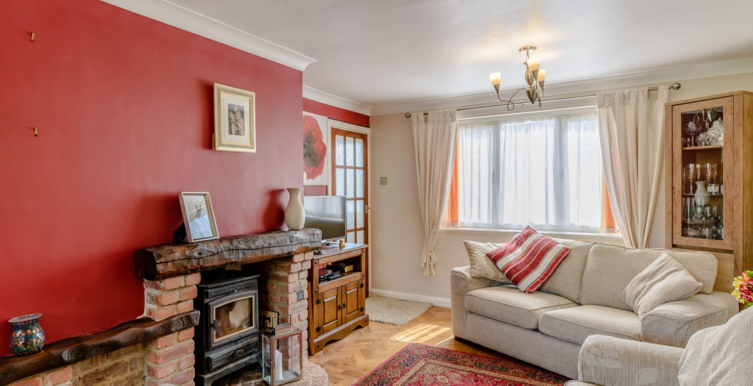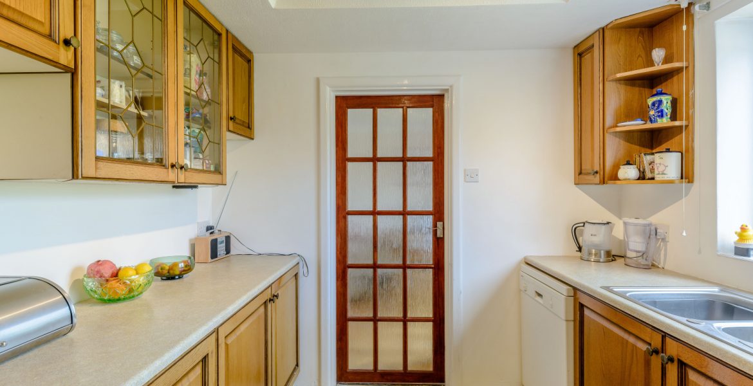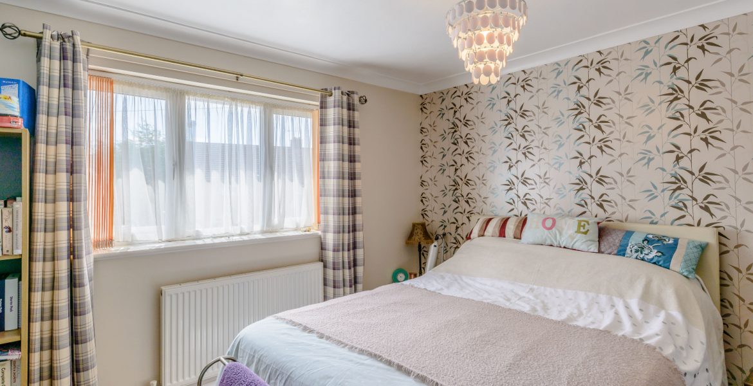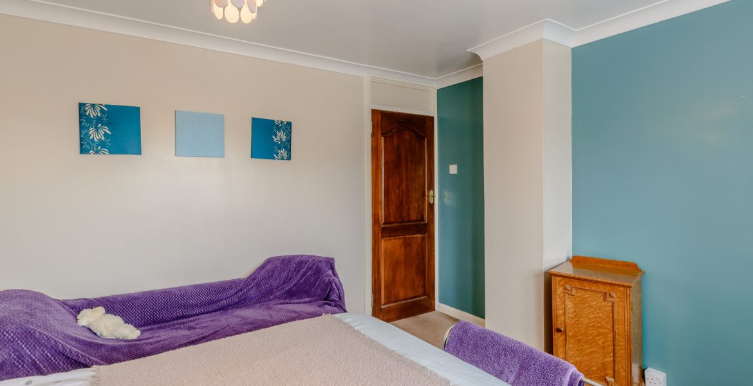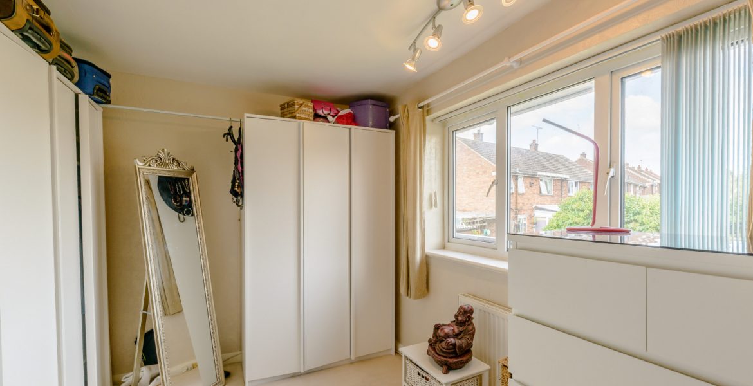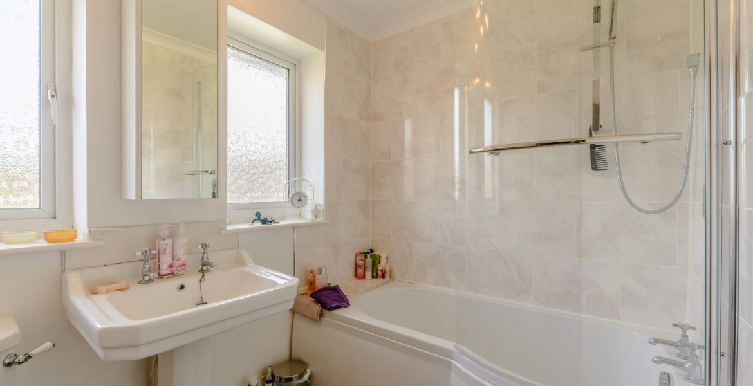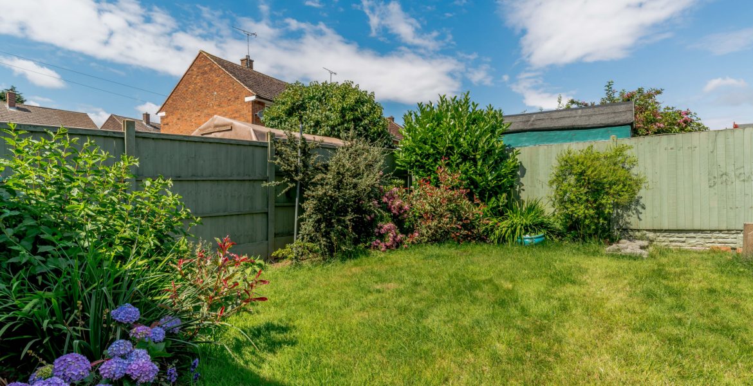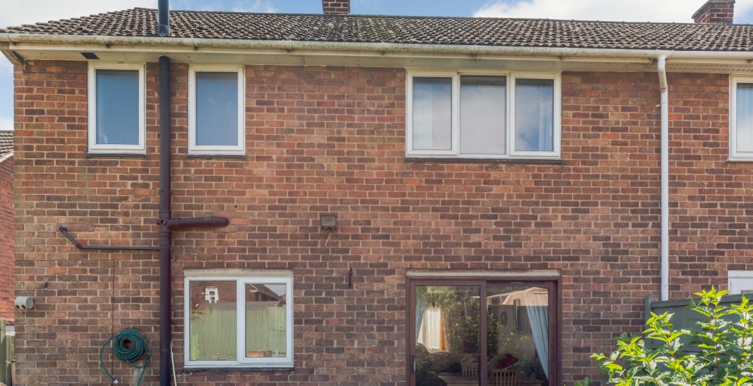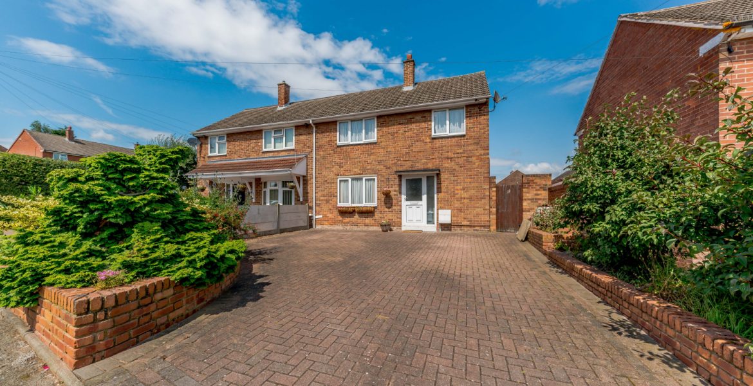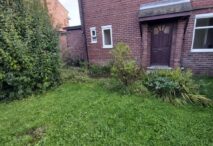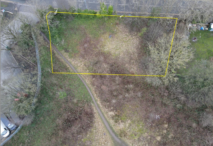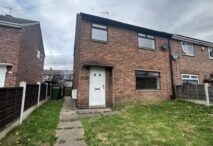Property Features
- Spacious bedroom
- Modern Property
- Fully enclosed secure garden
- Close to local amenities
Property Summary
sbliving is pleased to present this modern, three-bedroom semi-detached property, situated in the ideal location of Burton-On-Trent. This property radiates warmth with its dark wooden floors and vibrant colours, while staying active and bright through its abundance of natural light. This property would make an ideal family home, through its open communal spaces and its good-sized garden, a family would feel right at home in this property.
The property consists of – Lounge/Dining Room, Kitchen, Utility Room, W/C, Three Bedrooms, Bathroom, Rear Garden and benefits from a new Combi Boiler
SITUATION
Burton is a large industrial town located along the River Trent. This property sits south of the River Trent, making the property a bit more tranquil, ideal for anyone with young children. There are plenty of nearby amenities, including a convenient Tesco express. There is also a good choice of local schools around the property, including Edge Hill junior school and River View Primary and Nursery School.
Lounge/Dining Room, 19’9 x 12’0 (6.01 x 3.65) – This open space is both warm and comfortable, using vibrant colours and dark wooden floors this room creates a characterful and cosy atmosphere. This room also has an abundance of natural light, provided by the glass doors leading into the light garden space
Kitchen, 11’5 x 8’8 (3.48 x 2.64) – The kitchen is another warm and bright space, with fully-fitted units utilising warming tones and natural light to make this kitchen feel like the heart of the home
Utility Room, 7’7 x 6’3 (2.31 x 1.90) – This room provides a functional space to carry out the chores of the house, such as washing clothes
W/C, – Located just off the utility room, it contains a convenient toilet on the ground floor
Bedroom 1, 12’0 x 10’9 (3.67 x 3.28) – This bedroom is the largest of the three and contains a large window providing plenty of natural light as well as a carpet to add warmth and a sense of cosiness
Bedroom 2, 13’11 x 8’8 (4.25 x 2.65) – This bedroom is a similar size to the first; however, this one contains a built-in wardrobe which optimises the space within the room, making it feel spacious
Bedroom 3, 10’10 x 6’4 (3.29 x 1.92) – This is the smallest of the bedrooms and would fit a single bed, it would be ideal as a smaller child’s bedroom
Bathroom, – The bathroom is equipped with all the essentials, including a bath with a shower attachment, toilet and washbasin
Garden, – Fully enclosed secure garden

