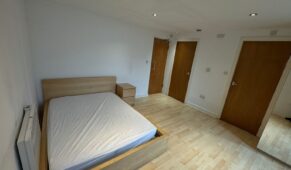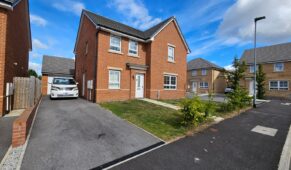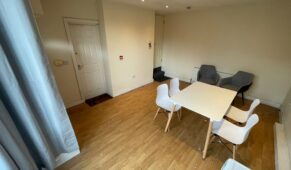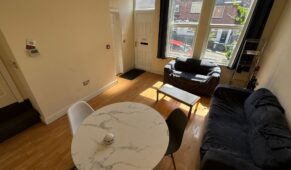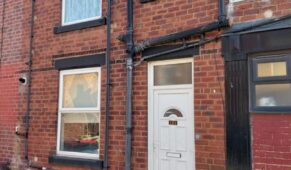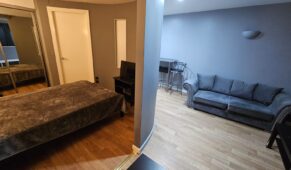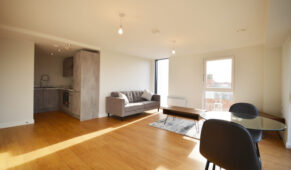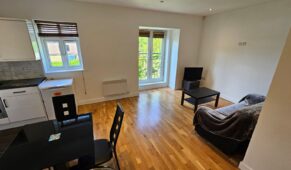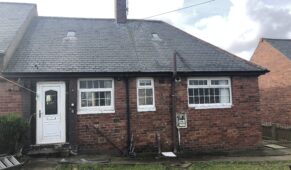Brudenell Road, Hyde Park, Leeds, LS6 1JD
🏡 Ready for investment - fully tenanted block of 5 1 bed flats in Hyde Park! This terraced property in an ideal student location, close to Leeds universities, is compiled of 5 1-bed flats with their own bedrooms, living areas, kitchens and bathrooms. Fully furnished, the property is easy to maintain and has new and renewed 12-month contracts beginning in July!
KEY FEATURES
FLAT 1:
🛏️ BEDROOM: The first flat includes a spacious and neutral bedroom with a double bed, bedside table, mirrored wardrobe, desk and chair, as well as a large window for a bright and airy feel.
🛋️ LIVING ROOM/KITCHEN: In a separate room is the open-plan kitchen/living room with matching décor, with a sofa, dining table, coffee table, white cabinets, tall fridge/freezer, under-counter washing machine and integrated hob/oven with extractor fan. A door in this room provides the flat with its own entrance for convenience.
🛁 BATHROOM: The en-suite bathroom is fully tiled with a white 3-piece suite, including a wash basin, W.C. and walk-in shower cubicle, as well as a storage cabinet and extractor fan.
FLAT 2:
🛏️ BEDROOM: The second flat features a similar bedroom with the same décor, and includes a double bed, bedside table, mirrored wardrobe, desk and chair. A large window fills the room with natural light.
🛋️ LIVING ROOM/KITCHEN: The separate living area features a grey kitchen unit with an integrated hob/oven, under-counter washing machine, extractor fan and fridge/freezer. A dining table with chairs, sofa, bookshelves and coffee table are included, naturally lit by a large window.
🛁 BATHROOM: The fully tiled en-suite includes a W.C., wash basin and bath/shower combination to suit any preferences, with a large window for light and ventilation.
FLAT 3:
🛏️ BEDROOM: The third flat features dark brown lino flooring and white walls, with a black metal framed double bed, bedside table, desk, chair, shelving and mirrored wardrobe. With plenty of storage options, this room is also brightly lit by a window.
🍳 KITCHEN: In another room is the modern kitchen with a small dining table, including white gloss cabinets and black counter-tops providing storage and preparation space. Also included is an integrated hob/oven, extractor fan, washing machine and tall fridge/freezer.
🛁 BATHROOM: The en-suite is fully tiled and includes a wash basin, W.C. and bath/shower combination. A large mirror cabinet and extractor fan are also featured.
FLAT 4:
🛋️ LIVING SPACE: This open-plan studio with wood-effect laminate flooring and white walls includes a metal framed bed, desk, bedside table, mirrored wardrobe, red sofa and white coffee table for comfort. The grey kitchen unit includes an integrated hob/oven, extractor fan, under-counter washing machine and a fridge with ice box.
🛁 BATHROOM: The fully tiled en-suite is complete with a wash basin, W.C. and bath/shower combination, as well as a mirror cabinet.
FLAT 5:
🛏️ BEDROOM: On the top floor is the last flat with neutral décor and plenty of space. The bedroom is furnished with a double bed, sofa, coffee table, bedside table, desk, chair and chest of drawers, and the space is naturally lit by two windows including a Velux.
🍳 KITCHEN: The kitchen is equipped with grey gloss cabinets with black counter-tops for preparation, as well as an integrated hob/oven, extractor fan, under-counter washing machine and tall fridge freezer, as well as a microwave and toaster. A dining table and shelving is also included.
🛁 BATHROOM: The en-suite bathroom is fully tiled and includes a wash basin, W.C. and bath/shower combination, as well as a large mirror cabinet and extractor fan for ventilation.
Don't miss out on this excellent investment opportunity with an ideal set-up - contact sbliving today for more information and to book in a viewing!

