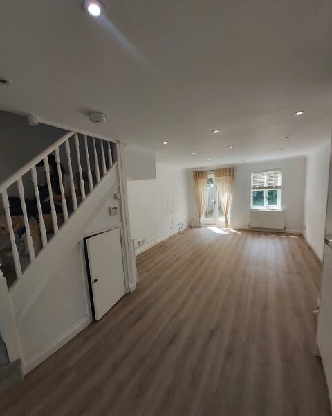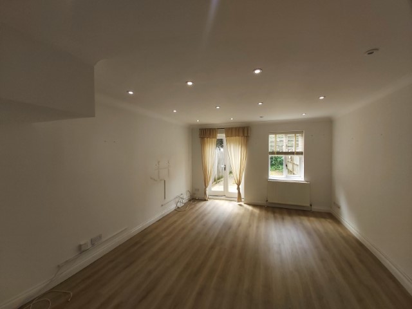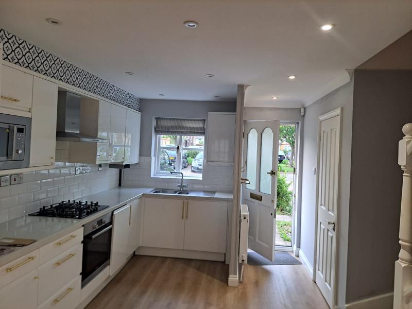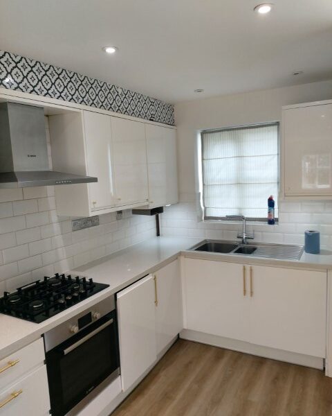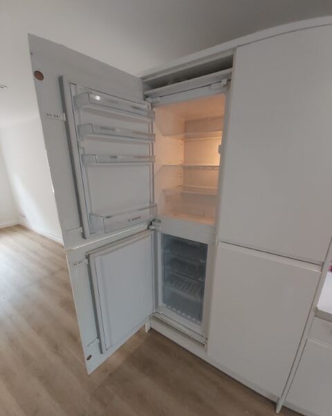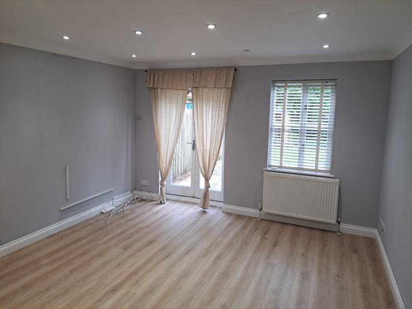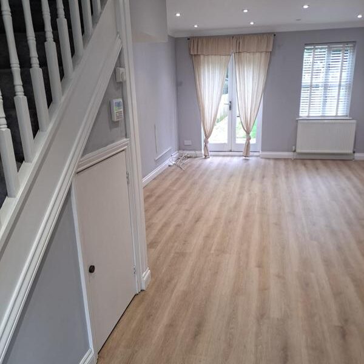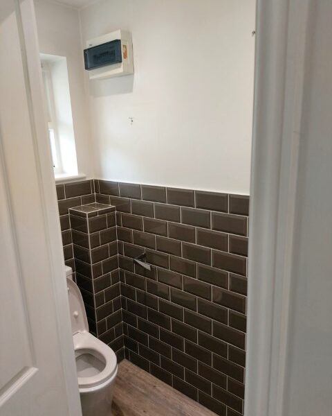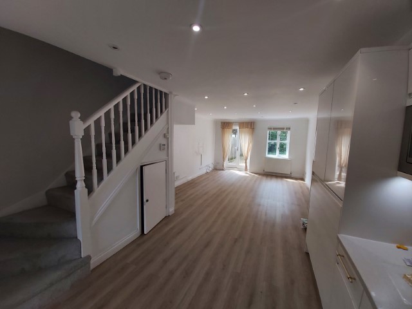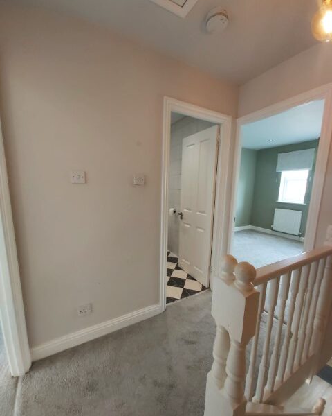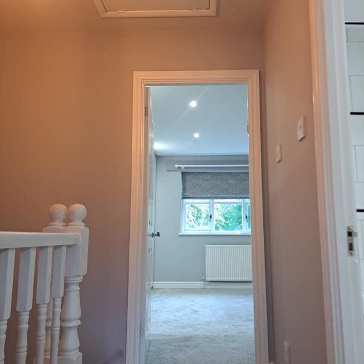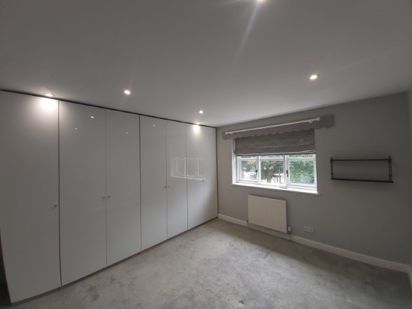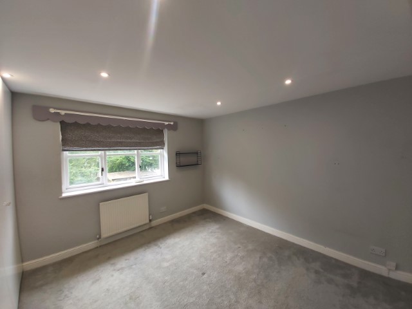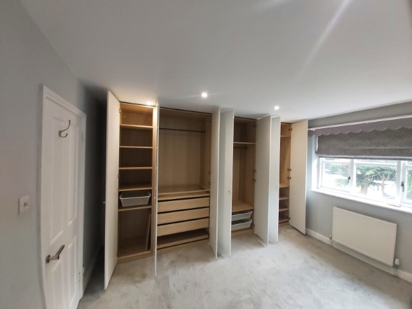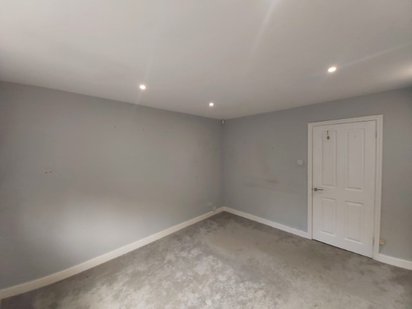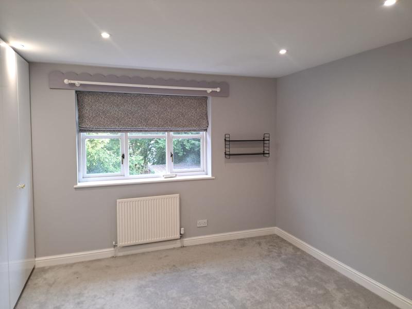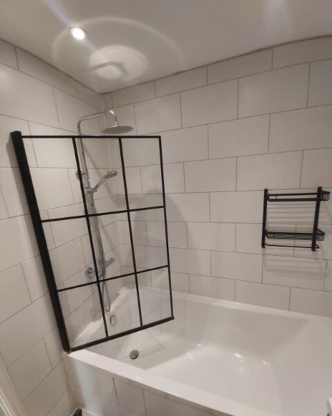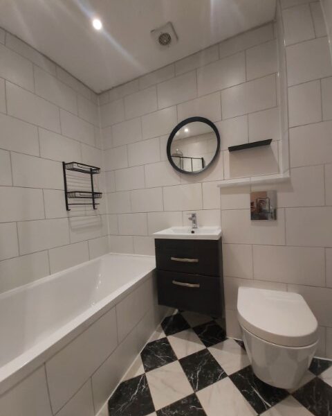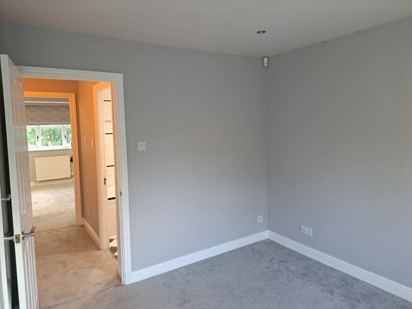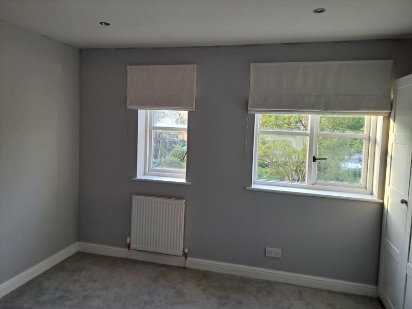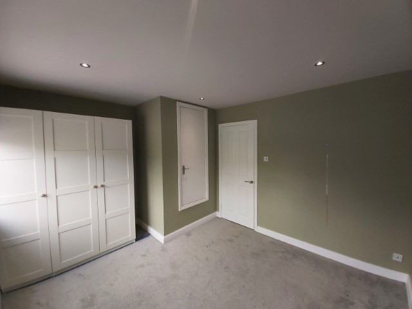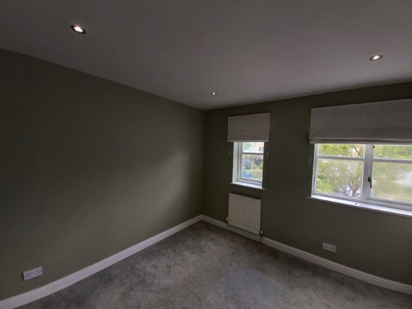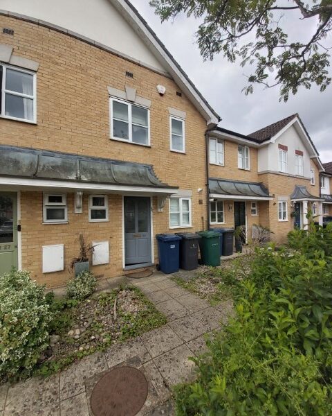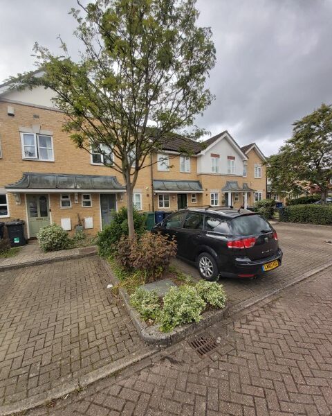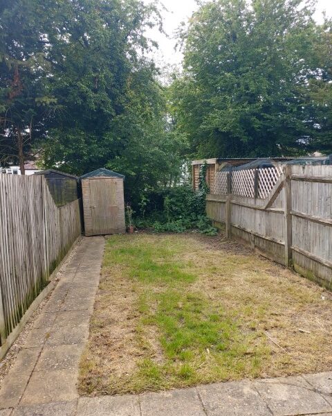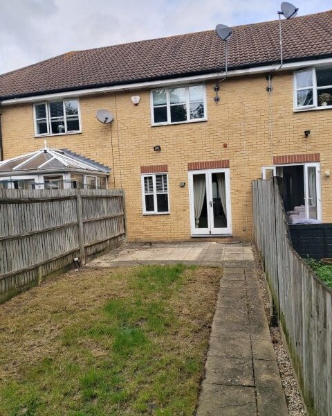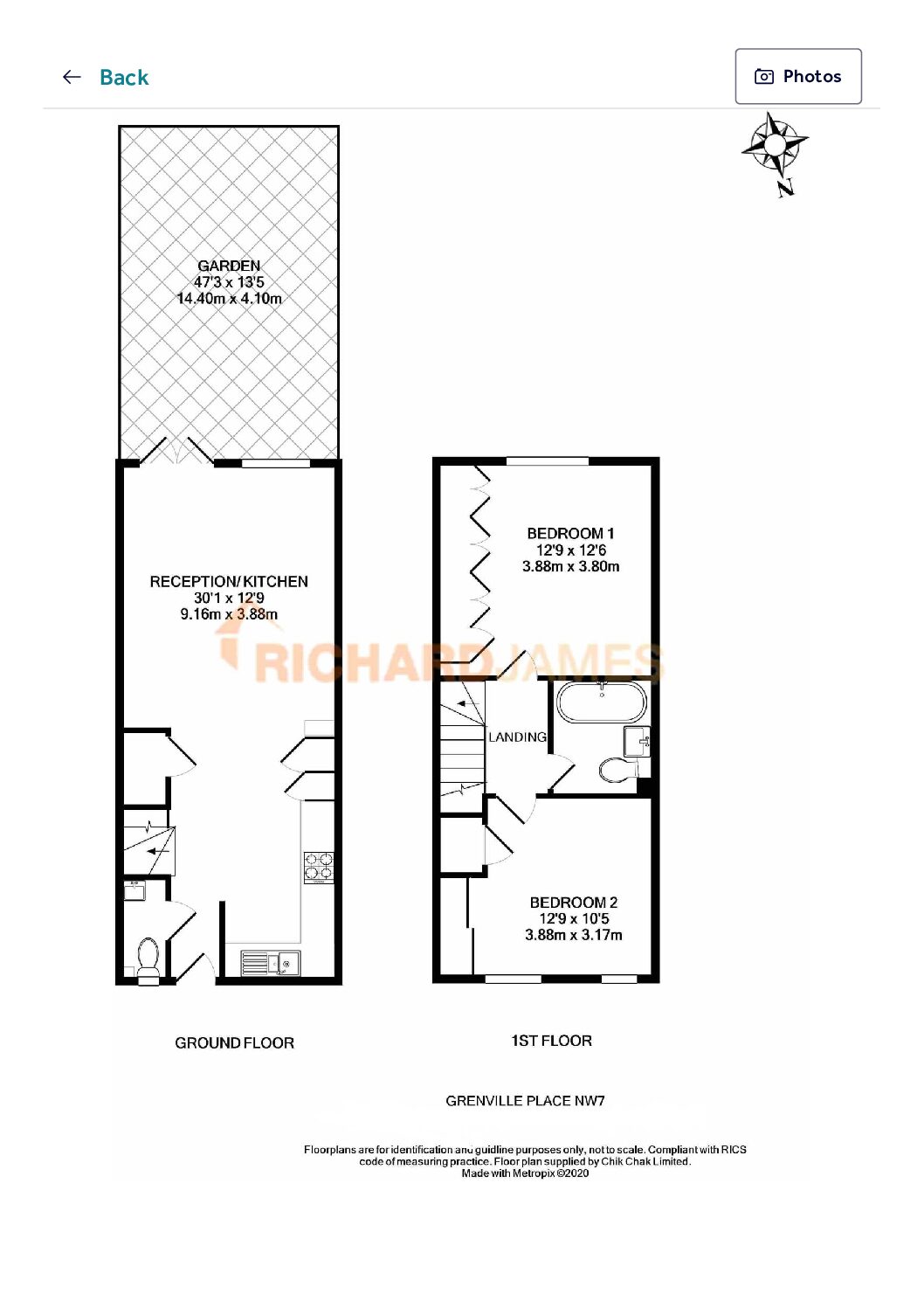Property Features
- Driveway parking
- Rear Garden
- Useful Attic Space
- Modern Kitchen with White Goods
- Central Heating
Deposit: £1900
Property Summary
🌟Property Overview: sbliving is pleased to present this modern 2-bedroom semi-detached home in North London. The property boasts excellent connectivity with direct motorway access and well-established train and bus transport links into the city. It is also conveniently located near a variety of local amenities, shops, and schools.
🛋️🍽️Reception/Kitchen (30’1 x 12’9, 9.16m x 3.88m):
- Entry: The front doorway leads to a spacious, practical kitchen/living area.
- Interior: Decorated with neutral wooden laminate flooring and bright painted walls, enhancing the generously-sized living space.
- Lighting: Abundant natural light from large windows and patio doors opening to the rear garden.
- Kitchen Design: The open-plan kitchen offers flexibility and practicality, featuring modern white fitted cupboards/drawers, a large fridge/freezer, built-in microwave, gas oven/hob with extractor fan, dishwasher, washing machine and easy access to the gas boiler in an overhanging kitchen cupboard.
🛁Bathrooms:
- Main Bathroom: Stylish and contemporary, featuring a 3-piece suite with a large fitted bath and shower, complemented by a glass screen. The black and white diamond-tiled flooring and white tiled walls offer a clean, fresh ambiance.
- Downstairs Bathroom: Practical and convenient, featuring a w/c and wash basin. The design contrasts partially dark tiles with white paint and wooden laminate flooring.
🛏️Master Bedroom (12’9 x 12’6, 3.88m x 3.80m):
- Interior: Tastefully decorated with light-coloured paint and soft grey carpets.
- Storage: Features built-in gloss wooden wardrobes with integrated drawers, maximizing living space.
- Space: Accommodates a double bed and additional furnishings comfortably.
- Windows: Large windows fitted with blackout blinds provide a serene environment and ample natural light.
🛏️Second Bedroom (12’9 x 10’5 x 3.88m x 3.17m):
- Interior: Decorated with a natural grey paint and grey carpets.
- Windows: Equipped with two windows featuring blackout blinds for a calming atmosphere.
- Storage: Includes a walk-in cupboard and large white painted wooden wardrobes with built-in drawers.
- Space: Spacious enough for a double bed and additional furnishings.
🚪Attic Space:
- Access: Drop-down hatch with ladders provides easy access.
- Use: Ideal for additional storage.
🏡Rear Garden:
- Design: A long garden, partially turfed and patioed, perfect for outdoor activities.
- Storage: Includes a wooden shed.
- Privacy: Enclosed by wooden fencing for enhanced privacy.
- Burglar Alarm: Fitted inside front entrance for extra security.
This property seamlessly combines modern design with practical living spaces, making it an ideal choice for families or professionals seeking a well-connected residence in North London.

