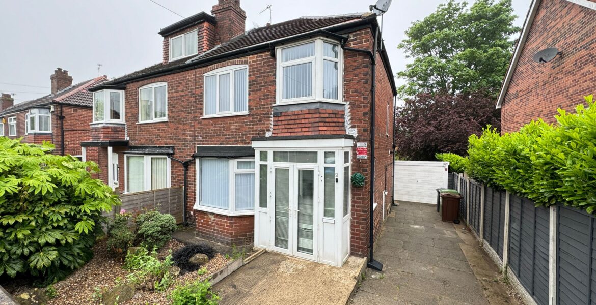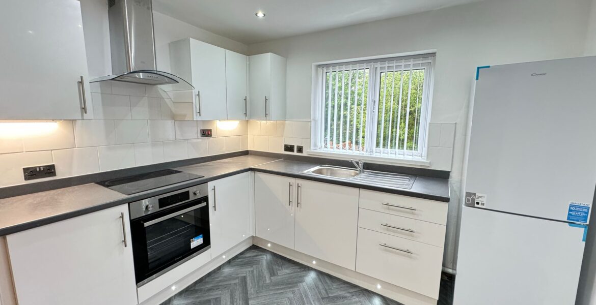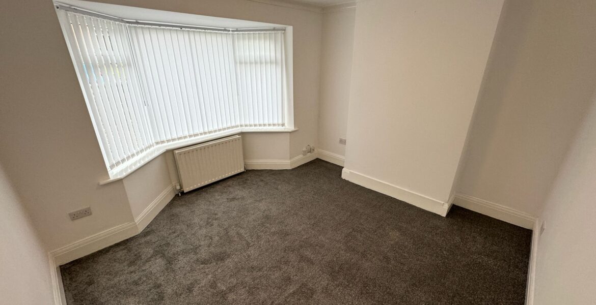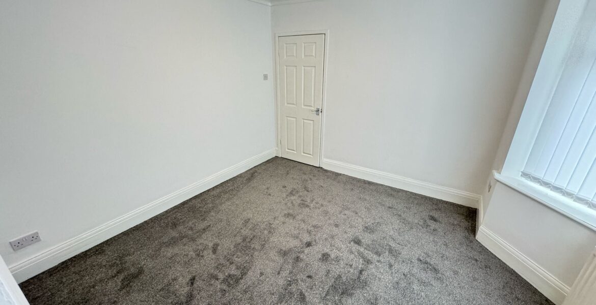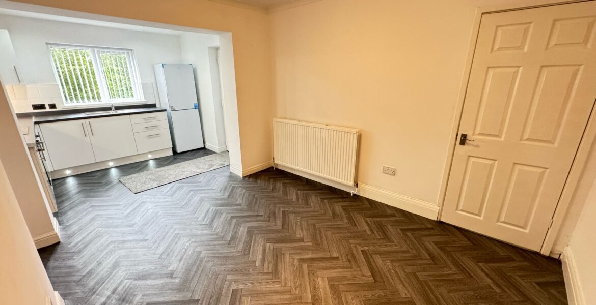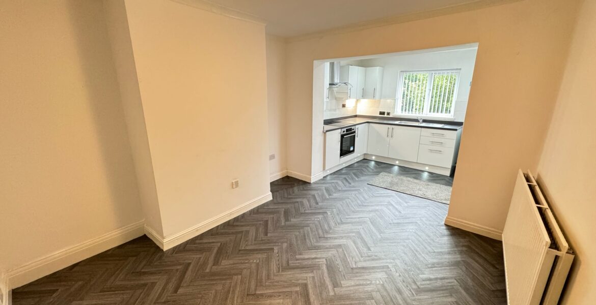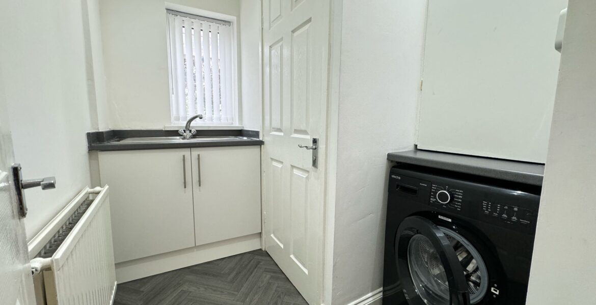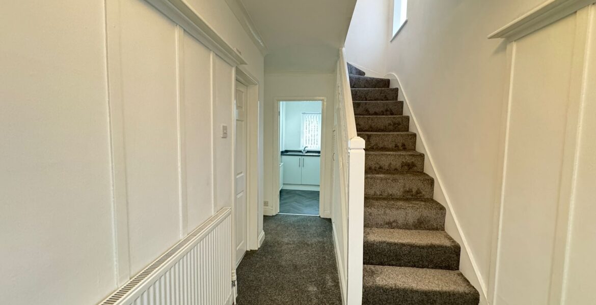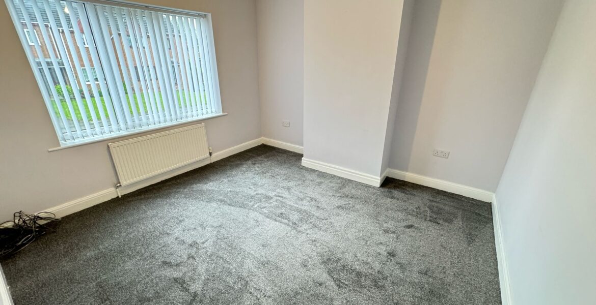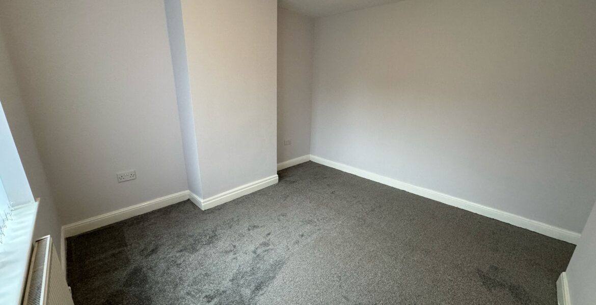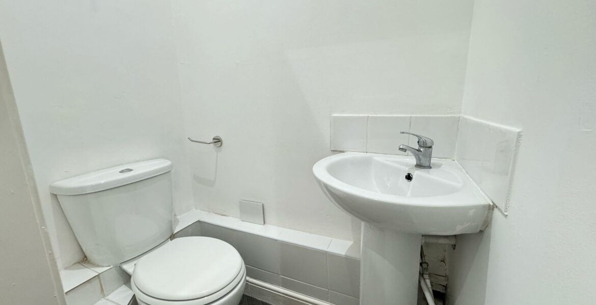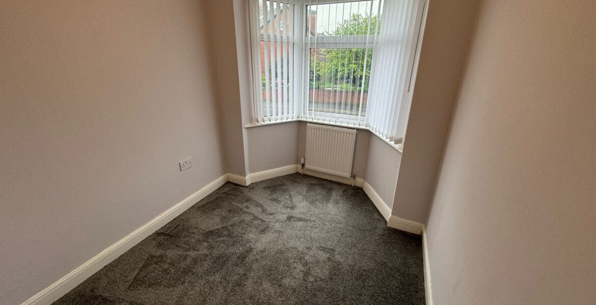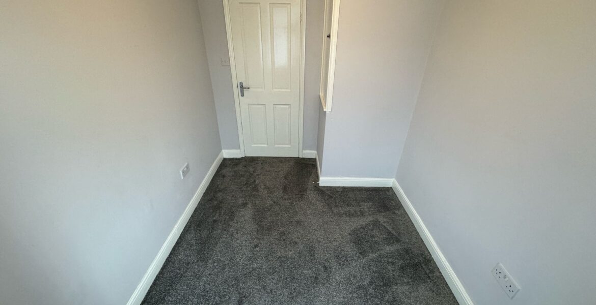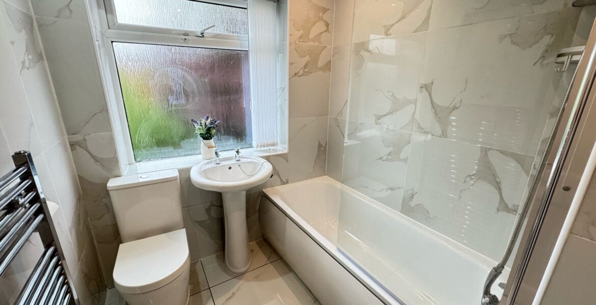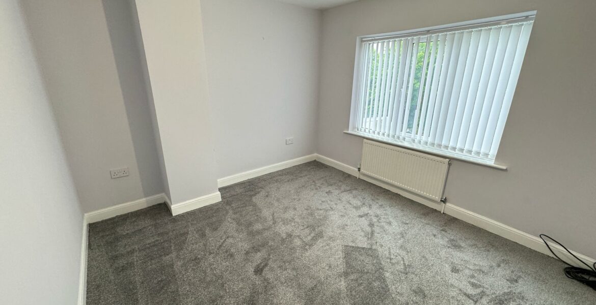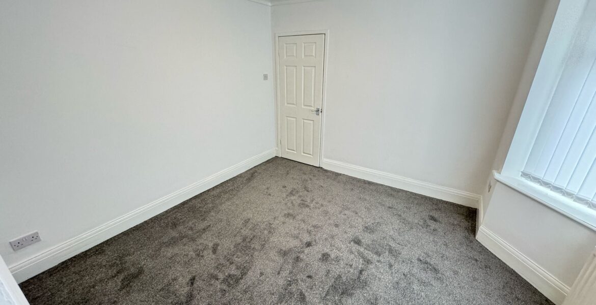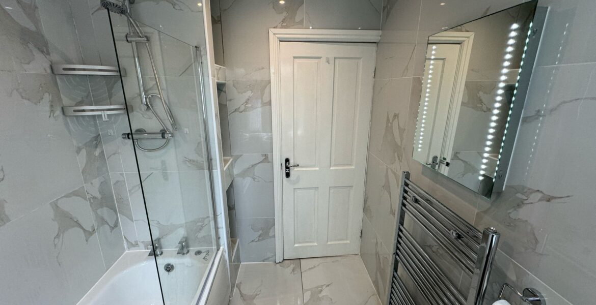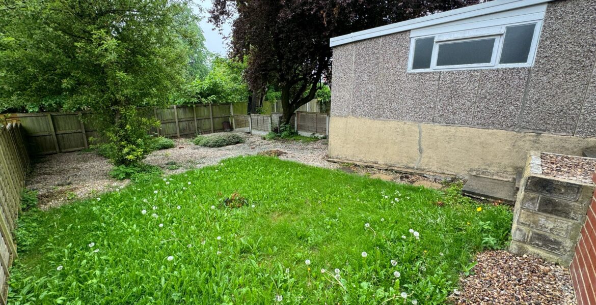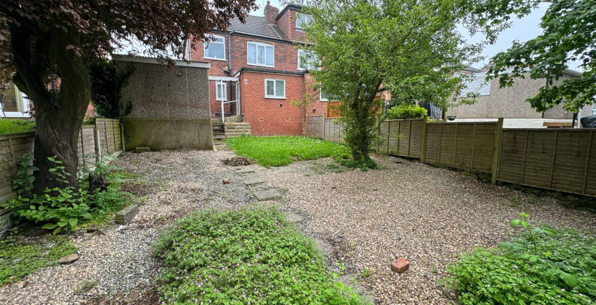Property Features
- NEW REFURB!!
- NEWLY DECORATED!!
- UNFURNISHED
- Garage & Driveway
- Large Garden Space
- Perfect Family Home
- Close to Local Schools
- Close to Local Amenities
Deposit: £1250
Property Summary
🏡 sbliving is delighted to showcase this spacious, recently refurbished 3 bedroom property located in the vibrant area of Chapel Allerton. Situated amidst a variety of popular amenities, residents will enjoy easy access to parks, restaurants, and nearby schools, enhancing the convenience and leisure opportunities.
Ground Floor
Hallway – As you enter the property through the double glass door and into a small porch that leads into a spacious foyer area. From here, stairs lead you to the first floor, providing access to the upper levels of the house. Additionally, the foyer gives direct access to the utility room, lounge area, and adjoining dining and kitchen area, creating a seamless flow throughout the ground floor.
🛋️ Lounge Area – With a window overlooking the front garden, the lounge area is bathed in natural light, creating a welcoming atmosphere. Neutrally decorated and featuring grey carpeting, it serves as a blank canvas for you to infuse your own personal style
Dining Area – The open dining area boasts vinyl flooring, a practical choice for easy maintenance. Neutrally decorated, with ample space for a family-style dining table, this area is perfect for gatherings and meals with loved ones.
🍽️ Kitchen – The L-shaped kitchen in this property exudes modernity and functionality with top-notch appliances and sleek design elements. White gloss cupboard space, complemented by grey countertops with easy-to-maintain white tile backsplash adds a touch of elegance. A stainless steel sink beneath a large window offers a pleasant view of the rear garden. Equipped with an oven/hob and an extractor fan and tall fridge freezer, this kitchen is perfect for culinary endeavours. LED skirting board lights add a subtle yet stylish touch. Completing the space is grey vinyl flooring, which is both practical and stylish. A door on the side leads to the rear garden, garage, and back to the paved driveway at the front of the property.
Utility Area – This space is equipped with a washing machine and a sink with a double unit underneath, offering plenty of space with convenience for all your property utilities. The grey vinyl flooring throughout is not only stylish but also minimizes maintenance, providing ease of cleaning and upkeep.
🛁 Ground Floor Bathroom – The bathroom, positioned at the back of the property, features essential amenities including a W.C. and a hand wash basin with neutral décor.
First Floor
🛏️Master Bedroom – This double room overlooks the rear garden, offering a peaceful view of the outdoors. With neutral décor and soft grey carpeting, it provides a calming ambiance. There’s plenty of space for customization, allowing you to personalize the room according to your preferences and style.
🛏️Bedroom Two – This room featuring neutral décor and soft grey carpeting. It`s generous size offers ample opportunity for customization to suit your personal taste and preferences. Additionally, it overlooks the front garden, providing a pleasant view from the room.
🛏️Bedroom Three- This room, situated on the opposite side of the second floor and overlooking the bathroom, offers versatility and convenience. Sized fairly, it can be utilized as a nursery and office, providing a perfect space for both work and childcare needs.
🛁 Bathroom – This room is elegantly adorned with white and grey marble-effect tiles floor to ceiling. Retreat to the sophisticated three-piece suite bathroom, which features a bath with an overhead shower and bath screen, a hand wash basin, a W.C., and a chrome heated towel rail. Adding to the sophistication are the bathroom spotlights, a touch screen LED mirror, and ample storage space for all your bathroom essentials.
Property External Features
🌿Front Garden – This property boasts a generously sized front garden area. The garden is designed with a combination of gravel and paved surfaces, providing a clean and low-maintenance outdoor space.
🌳Back Garden – Enjoy the privacy and space of a large back garden. The garden features a mix of paved and grass areas, perfect for outdoor activities and relaxation. Additionally, there are some trees that add a touch of nature and shade to the area.
🚗 Garage – The single garage is conveniently situated at the rear side of the property. Provides secure parking and additional storage space.
This property is an ideal choice for families or individuals looking for a spacious, modern home in a vibrant community.

