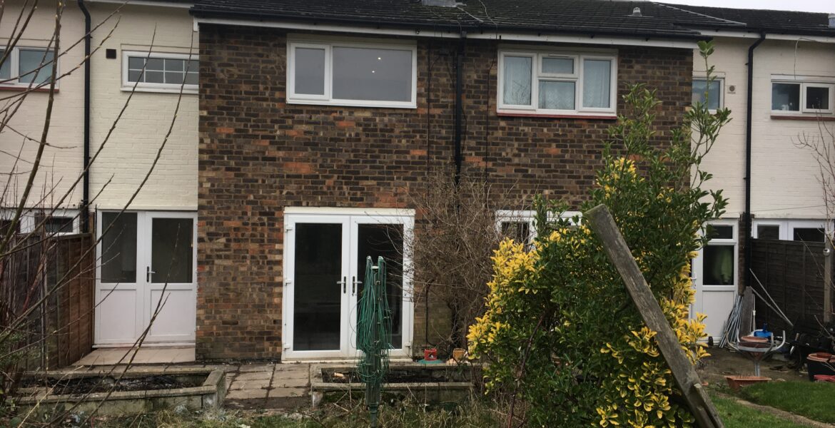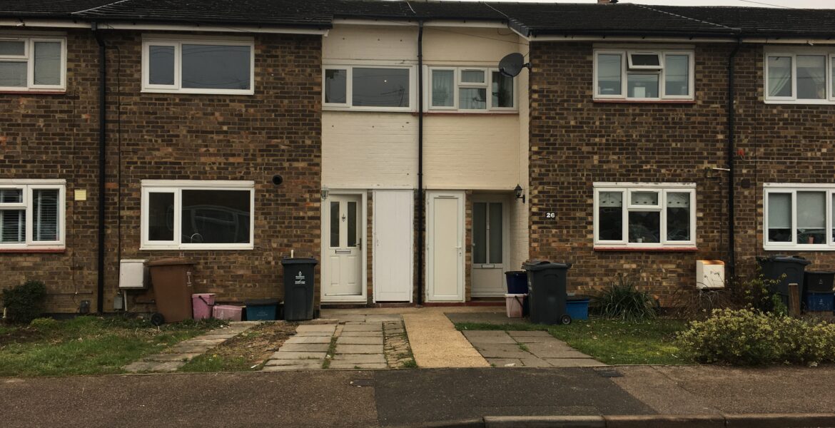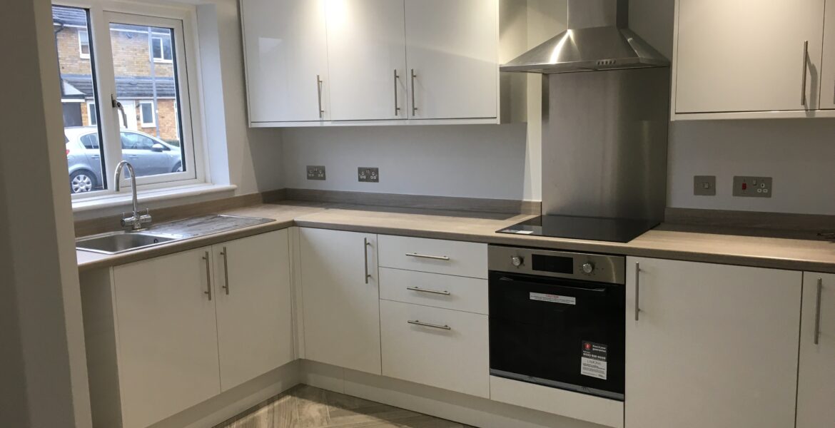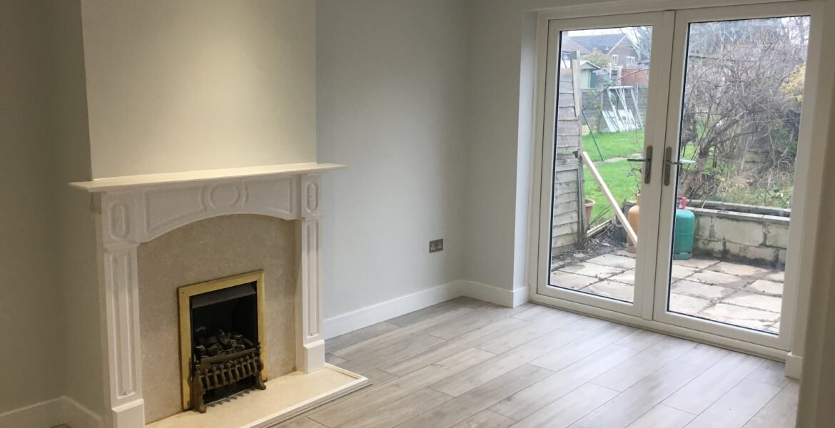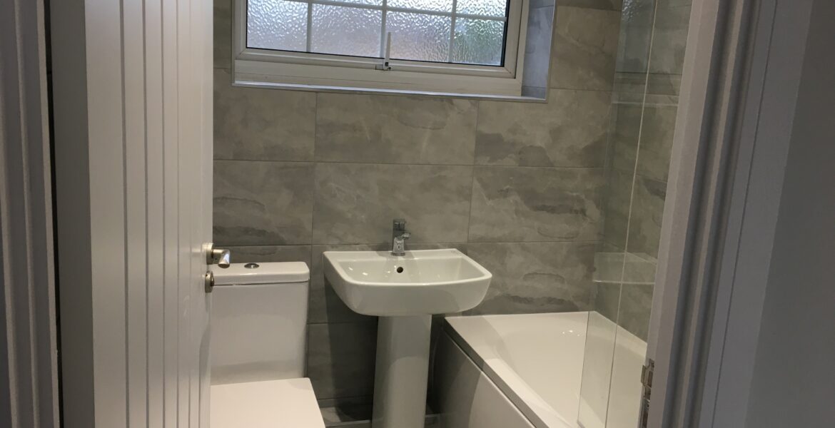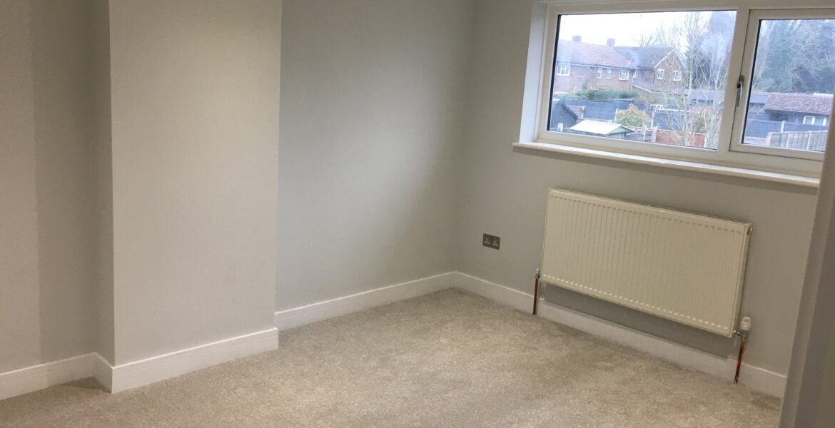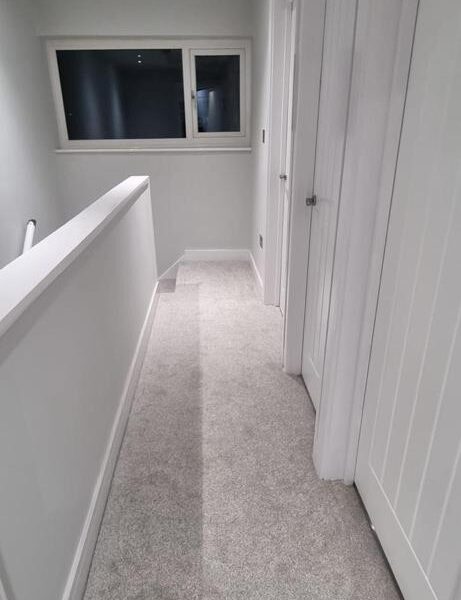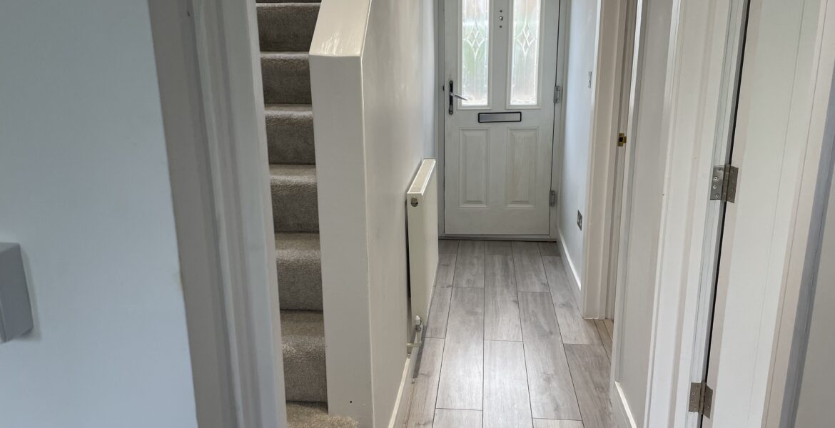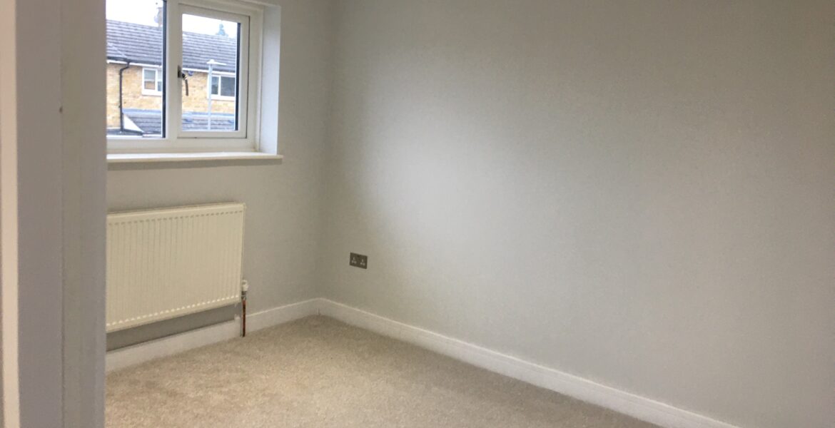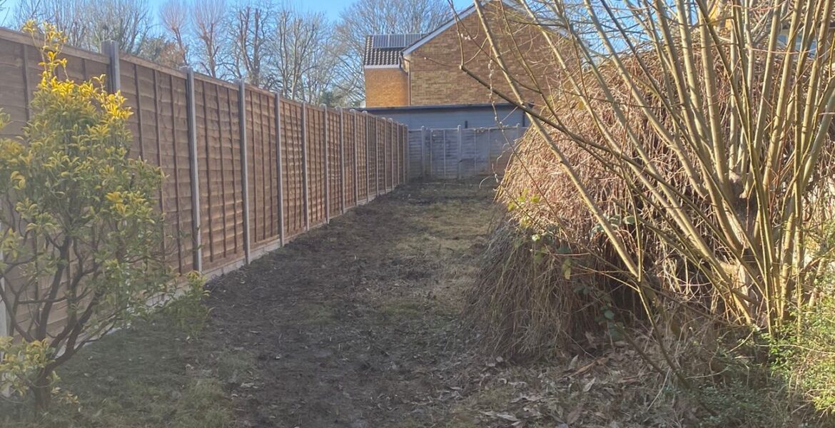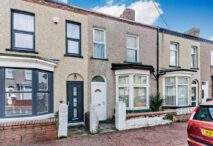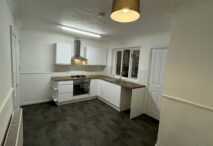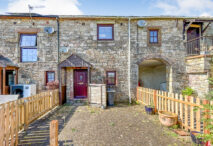🛋️ Living Room
The spacious living room offers neutral décor with grey walls and new light wood laminate flooring, creating a chic and modern look. The room features a beautiful fireplace as a focal point, and French doors leading to the rear garden, allowing the room to be filled with natural light.
🍽️ Kitchen
This spacious kitchen exudes a stylish modern feel, with high gloss white cabinets, a beechwood worktop, and matching laminate flooring. It includes:
- Electric oven/hob
- Extractor fan
- Stainless steel sink
- Undercounter space for a washing machine/dishwasher
A large window provides natural light, and there are plenty of kitchen cabinets.
A walk-in boiler cupboard offers additional undercounter space suitable for white goods of your choice.
🚪 Hallway
The ground floor features wooden laminate flooring, leading up the soft, grey carpeted stairs to the first floor. The hallway is lit by natural light from the window and provides additional storage space across the first floor.
🛁 Bathroom
The bathroom comprises a 3-piece white suite with a bath/shower, sink, and W.C. Grey tiles on two walls and tiled flooring complement the modern style throughout the property.
🛏️ Bedrooms
Two large, spacious bedrooms are fitted with soft grey carpets and large windows allowing natural light throughout. They offer ample storage space for double beds and furnishings and are centrally heated for cozy winter months.
🚗 Driveway
Paved driveway and small front lawn at the front of the property.
🌳 Rear Garden
Accessible from the living room patio doors and the hallway rear door, this generously spaced rear garden is landscaped with raised flower beds and a paved patio leading to a grassy area.

