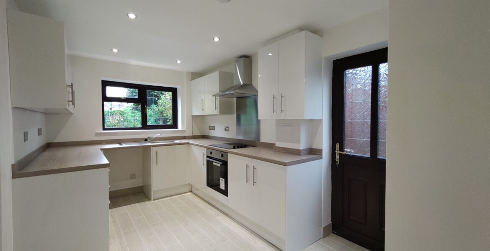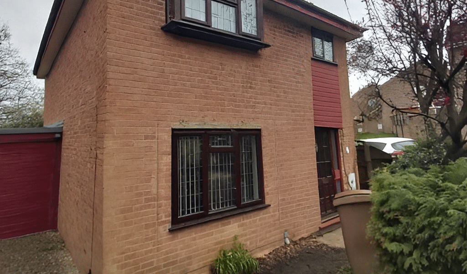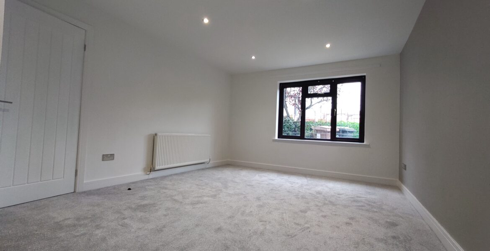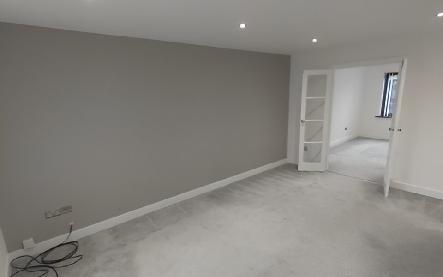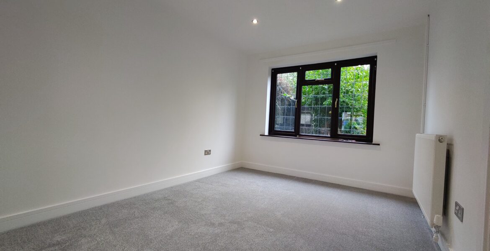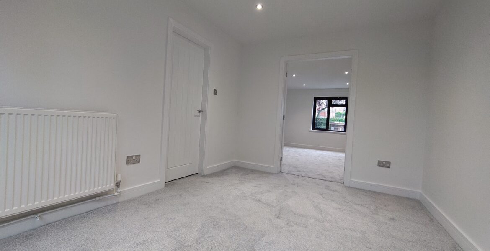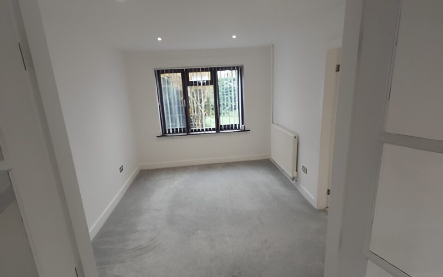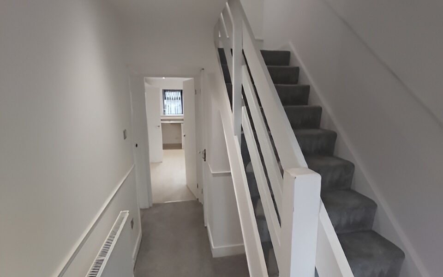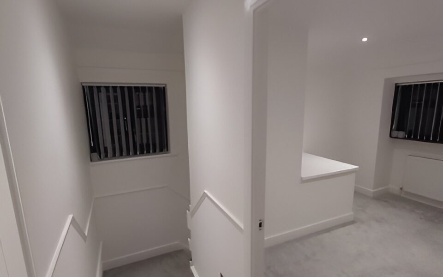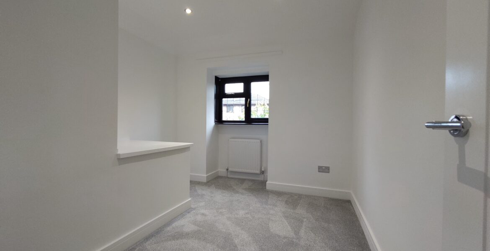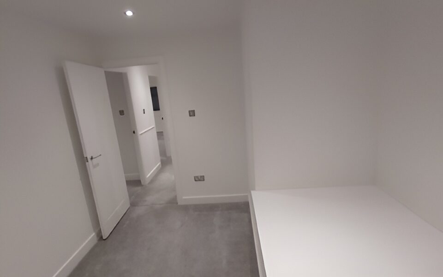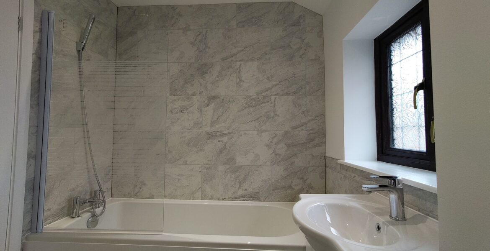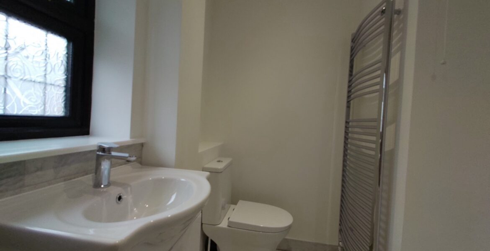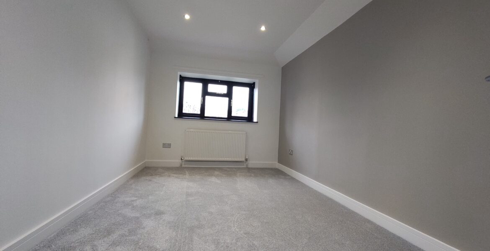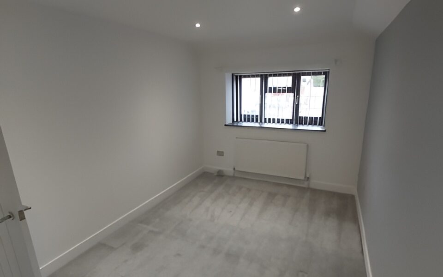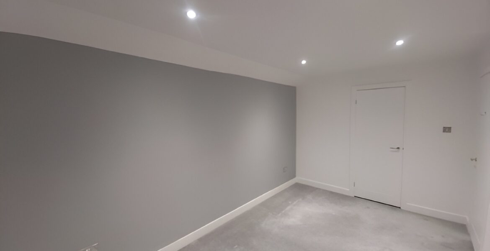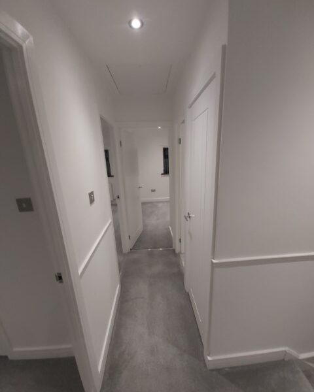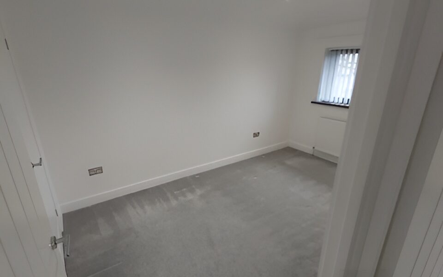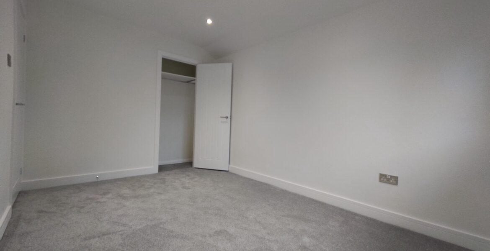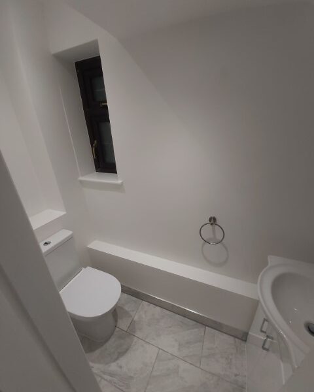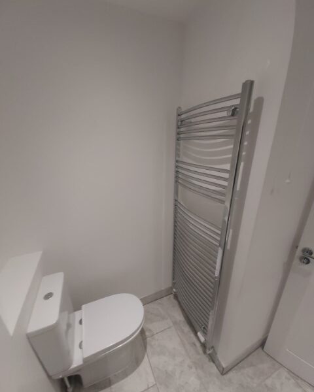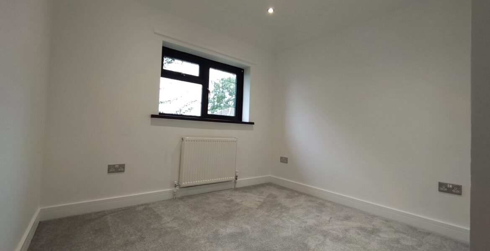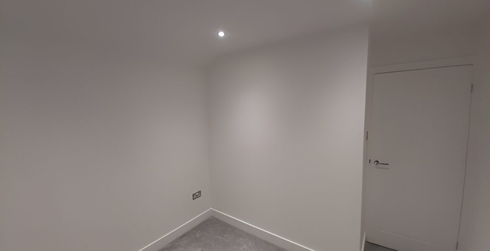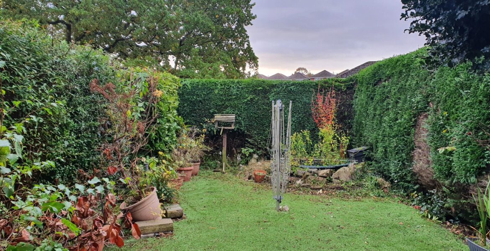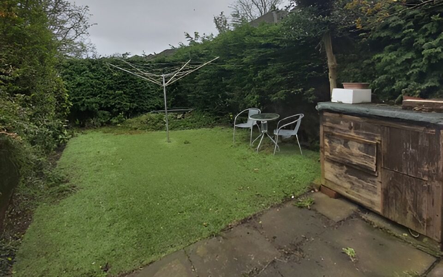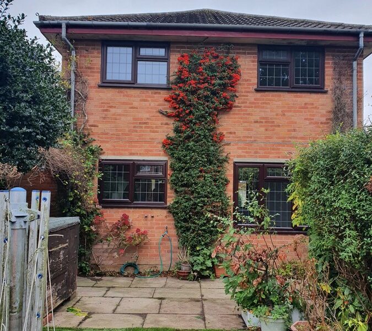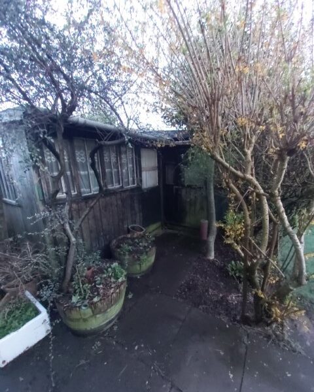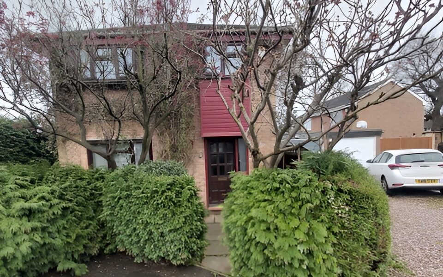Property Features
- 4 Bedroom Detached House
- UNFURNISHED
- 2 Reception Rooms
- Large Rear Garden
- Garage & Driveway
- Spacious Living Areas
- Close to Transport Links
- Close to Local Schools
Deposit: £1250
Property Summary
sbliving are pleased to present this stylish 4-bedroom detached property, offering spacious rooms and a rear garden, catering perfectly to modern living needs. Situated conveniently close to local amenities and schools in the serene village of West Hallam, this home provides both comfort and convenience for its residents.
KEY FEATURES
🛋️ LIVING ROOM – As you enter the property, to the left is the spacious and modern living room, with soft grey carpets and white walls with a stylish grey feature wall. The room features plenty of space for large furniture such as sofas and a TV, while ample natural light floods the space through distinctive dark brown windows. Glass doors seamlessly connect the living room to additional dining space, ideal for entertaining guests or enjoying family meals.
🍽️ DINING ROOM – Adjacent to the living room, the dining space continues the modern aesthetic with soft grey carpets and brilliant white walls. Perfect for hosting gatherings or intimate family dinners, this area offers versatility and style. A large window overlooking the rear garden provides natural light.
🍳 KITCHEN – The functional and stylish kitchen boasts plenty of storage space, with white gloss cupboards and panelled flooring contributing to its chic and modern finish. An integrated oven and hob with overhead extractor fan provide convenience for cooking, while plumbing is installed for a washing machine. A window overlooks the garden, with a back door providing access.
🛏️ BEDROOMS – Each of the four bedrooms offers a tranquil retreat, boasting brilliant white finished walls and soft grey carpets for a calming atmosphere. Two bedrooms are spacious doubles, while the remaining two are perfect for a child’s bedroom or home office. Natural light streams in through the dark brown windows, enhancing the sense of space and comfort in each room.
🛁 BATHROOMS – On the first floor is the the beautifully appointed bathroom, featuring grey marble tiling surrounding the bath/shower, wash basin and toilet. White walls complement the marble, creating a serene and elegant space for relaxation. A modern W/C can also be found on the ground floor.
🌳 EXTERNAL – The rear of the property includes a large patio and lawned garden, perfect for relaxation and recreation and surrounded by foliage. A spacious shed can also be found, ideal for external storage. The front of the property includes a gravel driveway leading up to a single garage, and a small front lawn.
Don’t miss the opportunity to make this stylish and spacious property your home. Contact sbliving today to arrange a viewing!

