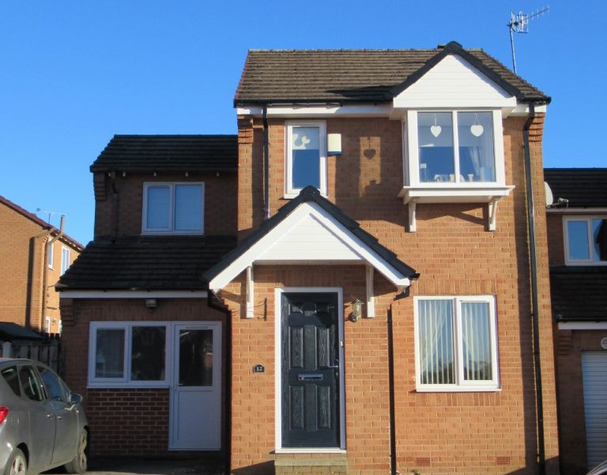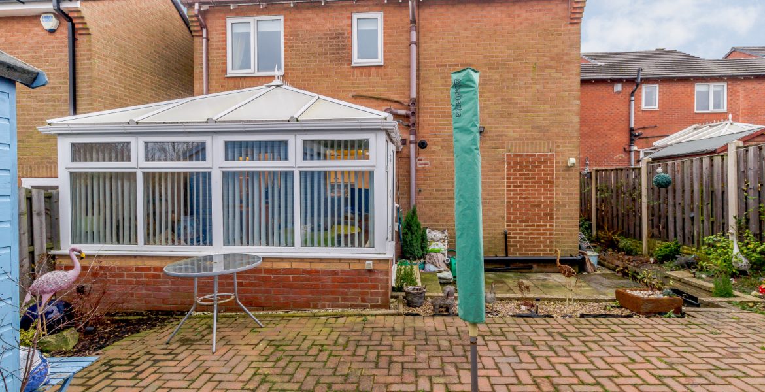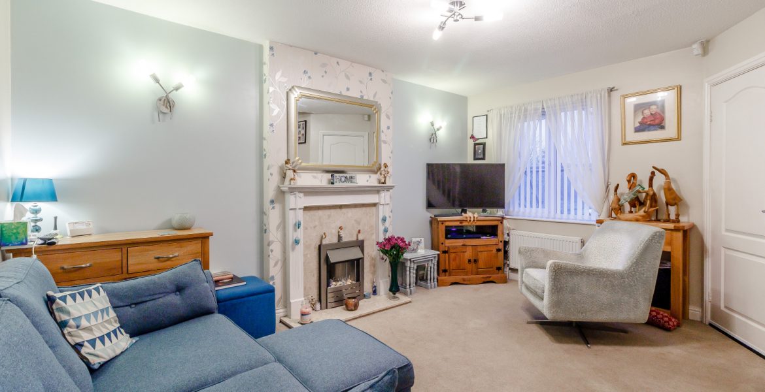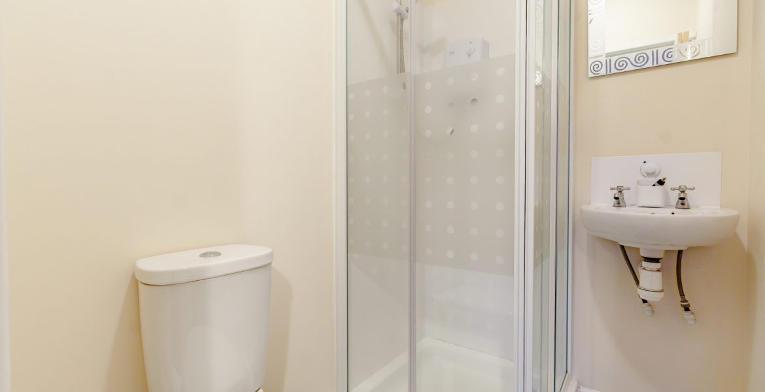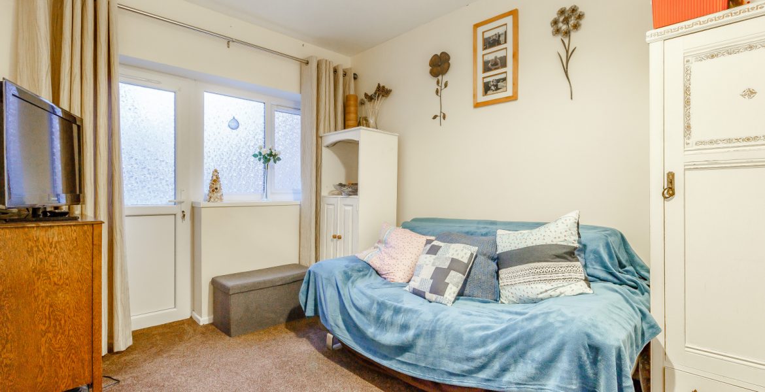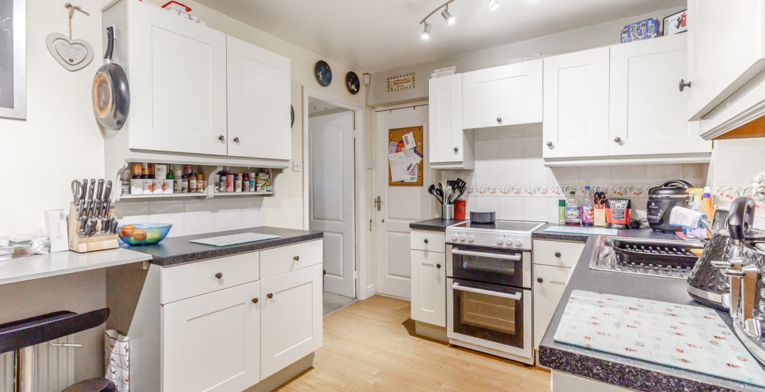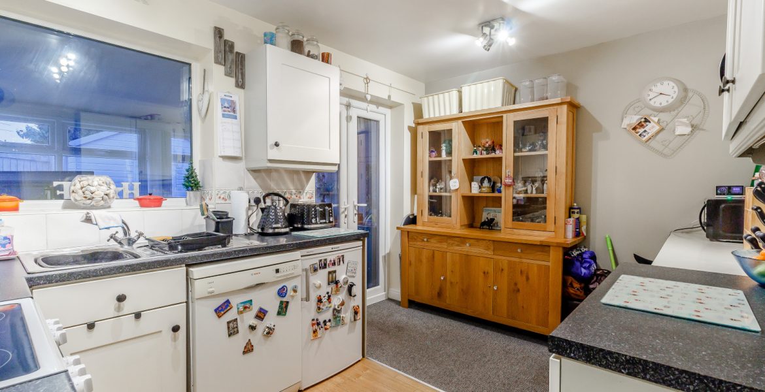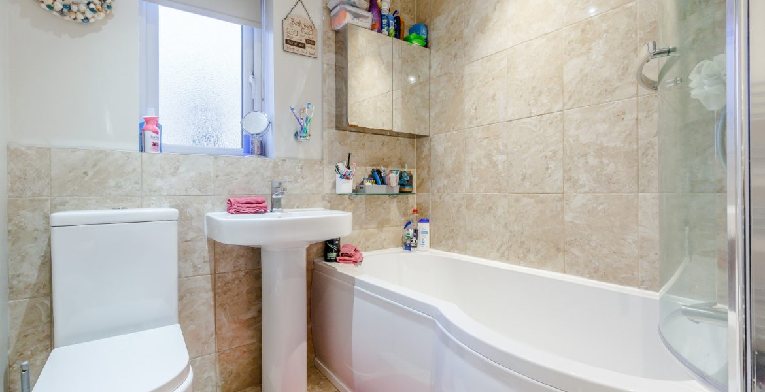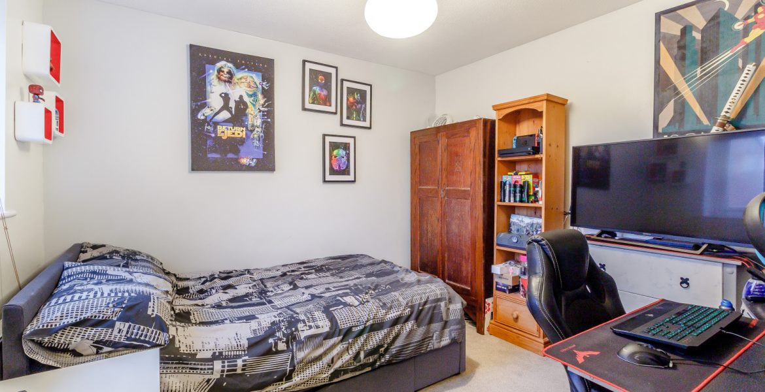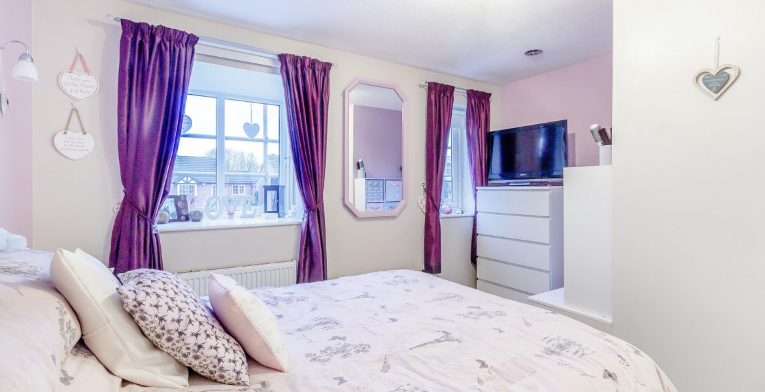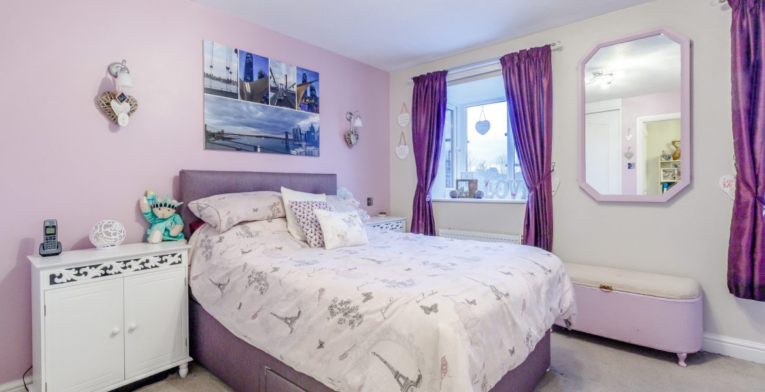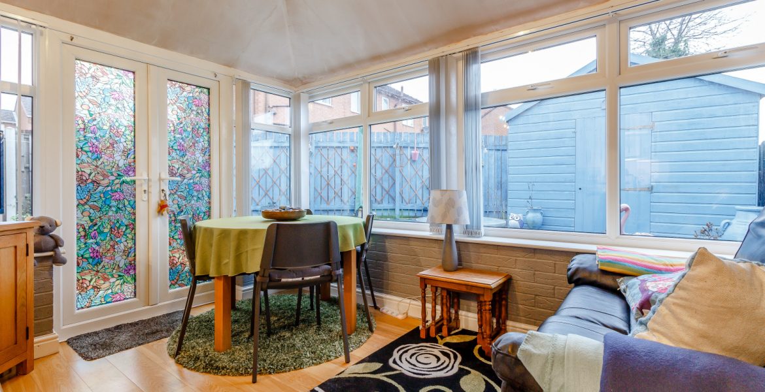Property Features
- Close to local amenities
- Spacious living area
- Conservatory
- Garden space
Property Summary
sbliving is pleased to present this three-bedroom property located in the city of Sheffield. The property consists of –Lounge, Kitchen, Occasional room, Conservatory, Three bedrooms, Shower room and a First-floor bathroom.
This property offers a bright and flexible accommodation, which is arranged over two floors and is presented to a high standard throughout. The property is situated in a quiet and green area, which benefits from easy access to the A61 and local amenities such as shops and restaurants.
Viewings via SB Living.
Lounge, 14’6 x 12’9 (4.41 x 3.88) – The lounge is a bright and spacious room, featuring a built-in fireplace and carpeted flooring. The room also benefits from a front aspect window, which supplies ample natural light.
Kitchen, 12’10 x 8’10 (3.90 x 2.70) – The kitchen is well-fitted with white cupboards on base and eye-level, providing for adequate sought-after storage space. The room has a large window overlooking the conservatory which provides the kitchen with ample light.
Occasional room, 11’0 x 8’10 (3.35 x 2.70) – The occasional room is a light-filled, flexible space which can be purposed as an additional bedroom as it features an en suite shower room. The room is benefitted by large windows for a bright atmosphere and is also carpeted throughout.
Conservatory, 10’10 x 8’10 (3.30 x 2.70) – The conservatory, which is currently purposed as a dining room, is a a light and airy space is aided by the large windows and glass doors leading to the garden.
Bedroom 1, 12’8 x 10’6 (3.87 x 3.20) – This first bedroom is spacious and provides for all desired bedroom furnishing. The bedroom benefits from adequate built-in storage and two windows for a well-lit atmosphere.
Bedroom 2, 10’10 x 9’7 (3.29 x 2.92) – This second bedroom is of a good size and features a front-aspect window and adequate space for more than enough furnishing.
Bedroom 3, 9’0 x 6’3 (2.75 x 1.90) – This bedroom is of a good-size single and has a large window which adds for a light and airy feel.
Shower room, 6’0 x 4’3 (1.82 x 1.29) – The shower room is well-equipped with toilet, wash hand basin and a shower cabin.
Bathroom, 7’9 x 6’3 (2.36 x 1.90) – The bathroom holds a clean and modern look with a wash-hand basin, toilet and bathing facilities.
Garden, – The spacious garden is accessible via the conservatory and presents an ideal opportunity for family outdoor activities. The paved garden also features a shed, which is excellent as an external storage space.

