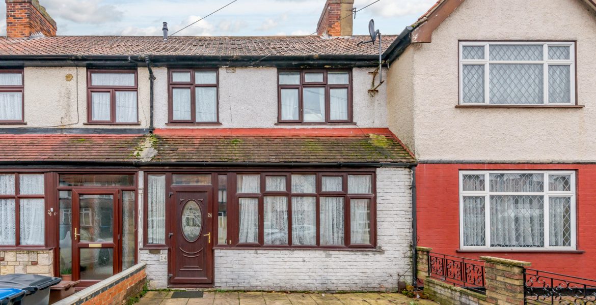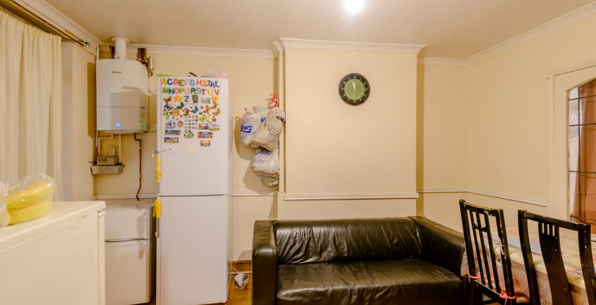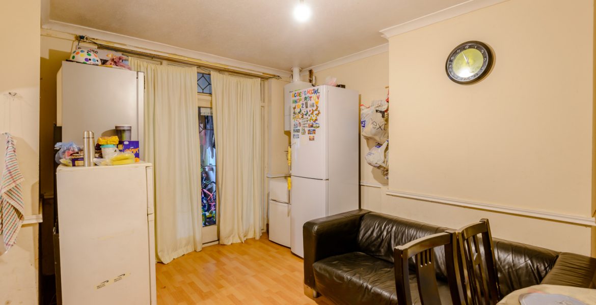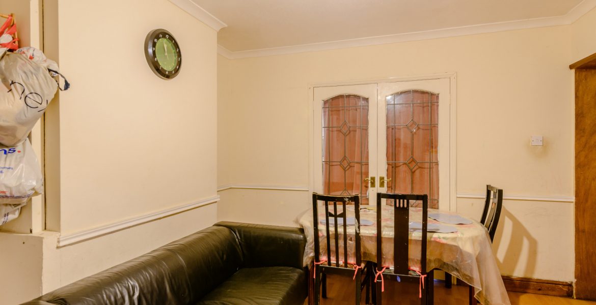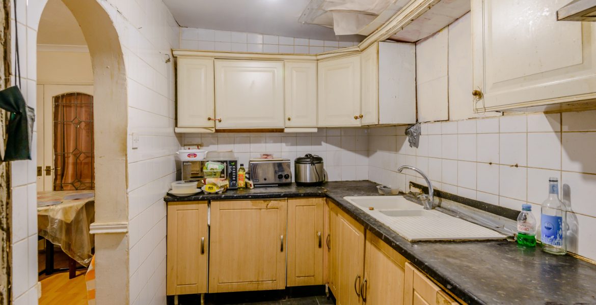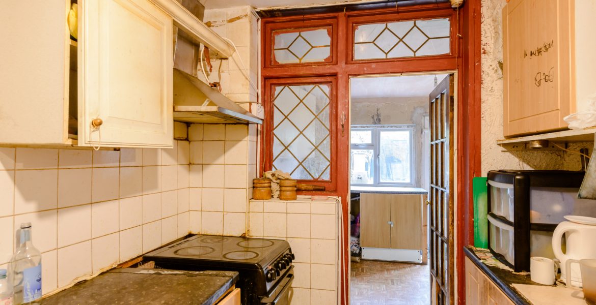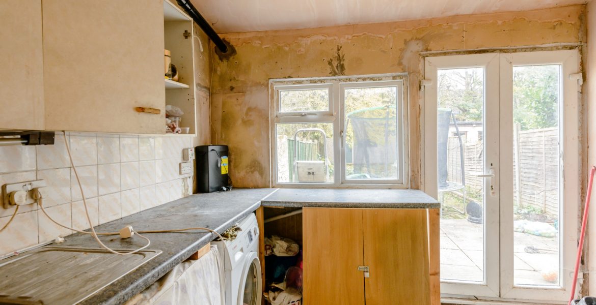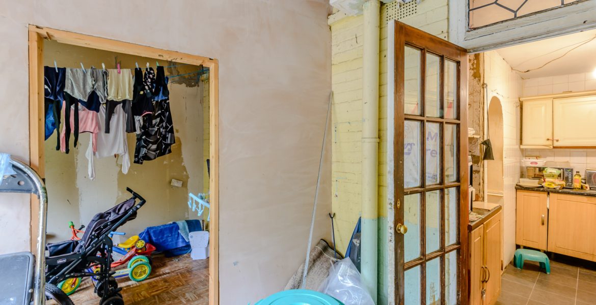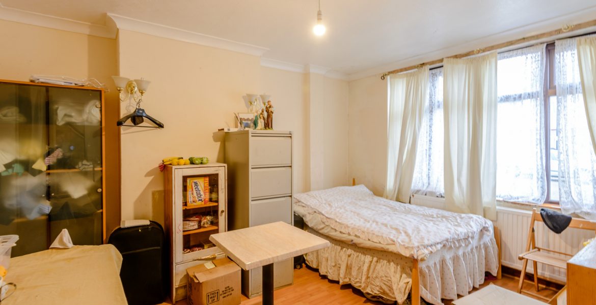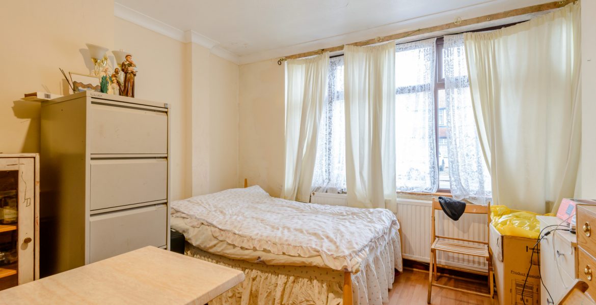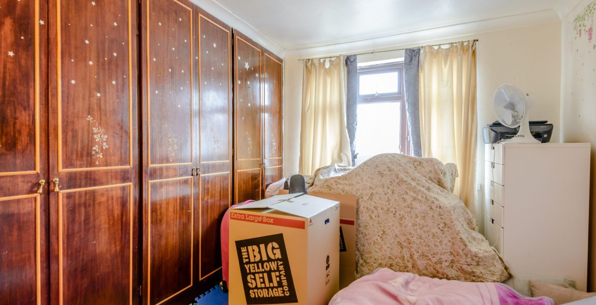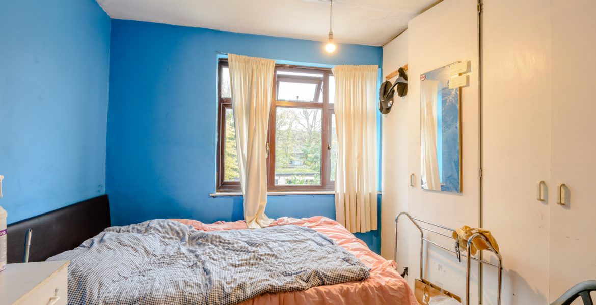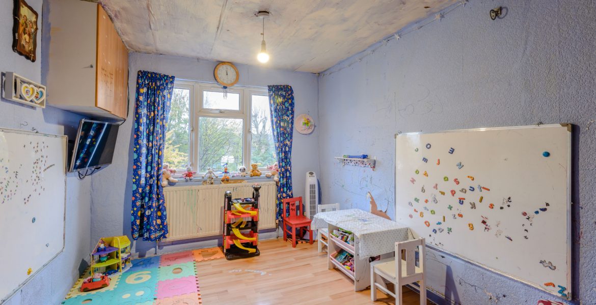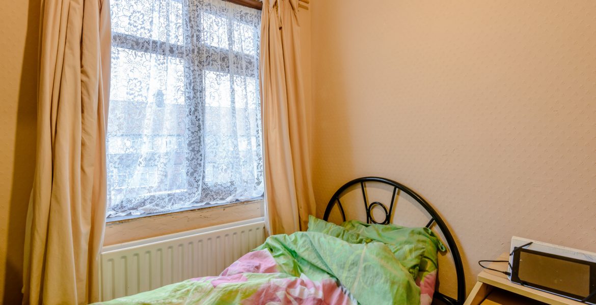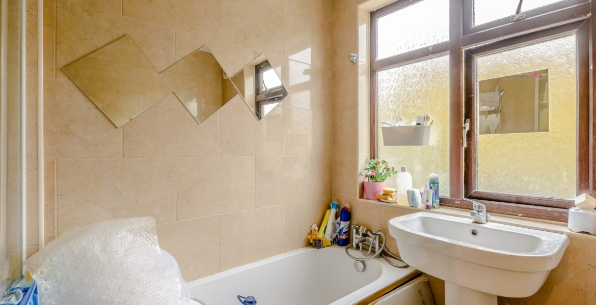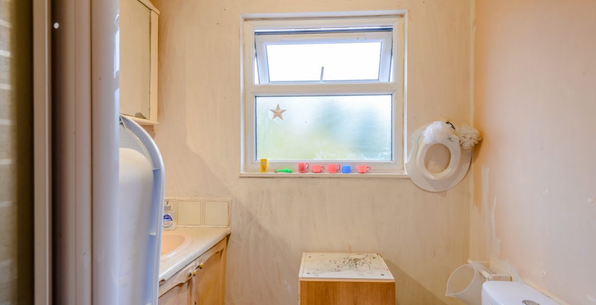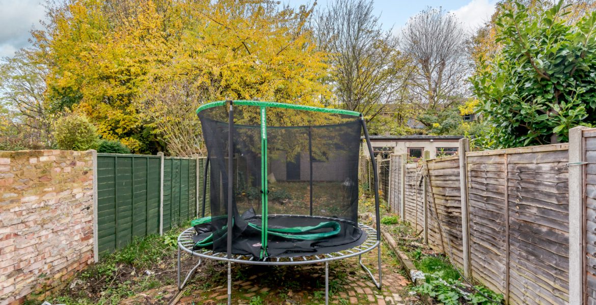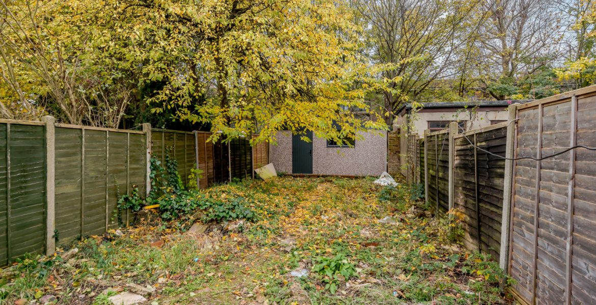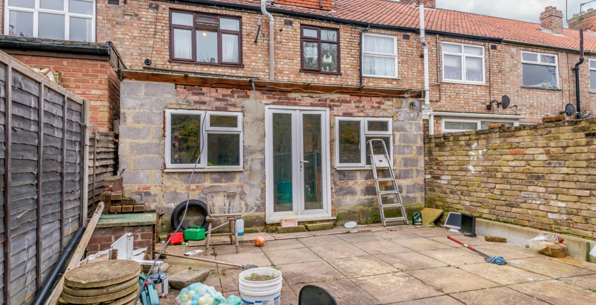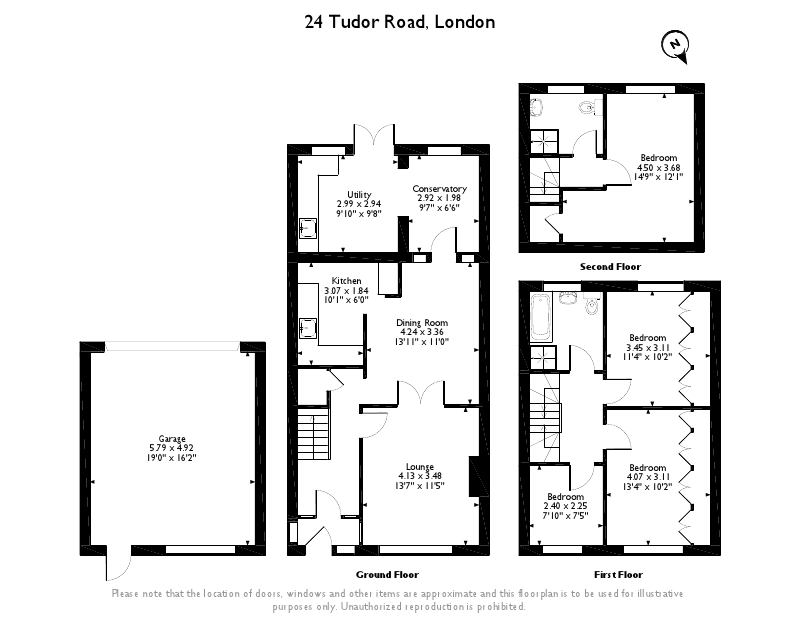Property Features
- Close to local amenities
- 2 Bathrooms
- Conservatory
- Garden Space
- Garage
Property Summary
sbliving are pleased to present this four-bedroom terraced property, located in the sought-after area of Ponders End, North London.The property consists of – Lounge, Dining Room, Kitchen, Conservatory, Utility, Four bedrooms, Two bathrooms and Garage.
This property offers open- plan living space, ideal as a modern family home, while the abundance of storage spaces dotted around the property, in bedrooms, in the entrance hall and in the exterior garage space, makes the property highly functional. This property features a loft conversion, functioning as an isolated master suite, with bedroom and bathroom. This family home is located in North London, just a stone’s throw from Jubilee Park and less than an hour’s journey from the centre of London.
Viewings via SB Living.
Lounge, 13’7 x 11’5 (4.13 x 3.48) – The lounge is located at the front of the property, with a window overlooking the front garden. The room forms an open space with the dining area, through double, folding glass doors.
Dining Room, 13’11 x 11’0 (4.24 x 3.36) – This room forms the centre point on the ground floor, providing an open space between the rooms on this floor. This room is large enough to fit dining furniture.
Kitchen, 10’1 x 6’0 (3.07 x 1.84) – The kitchen is accessible via the dining room by an open, arched doorway.
Conservatory, 9’7 x 6’6 (2.92 x 1.98) – This room is accessible via the dining room and provides access to the utility room.
Utility, 9’10 x 9’8 (2.99 x 2.94) – This room is accessible via the conservatory and features a useful worksurface with a built-in sink.
Bedroom 1, 13’4 x 10’2 (4.07 x 3.11) – This generous bedroom features an abundance of built-in storage space, while the large window overlooking the front of the property offers much natural light.
Bedroom 2, 11’4 x 10’2 (3.45 x 3.11) – This bedroom is another double, located at the rear of the property with a window overlooking the rear garden space.
Bedroom 3, 7’10 x 7’5 (2.40 x 2.25) – This single bedroom features a window overlooking the front garden space.
First floor bathroom, – This bathroom is equipped with toilet, washbasin and bathing facilities, in addition to a built-in shower cubicle.
Bedroom 4, 14’9 x 12’1 (4.50 x 3.68) – This bedroom is the largest of the four and is located on a separate, second floor in a loft conversion. This room features two windows, both overlooking the outside garden space, while also boasting wooden floors and built-in storage space.
Second floor bathroom, – This bathroom is equipped with toilet and washbasin facilities, as well as a built-in shower cubicle. This bathroom sits on a separate floor with the fourth bedroom, making it ideal as an en suite.
Garage, 19’0 x 16’2 (5.79 x 4.92) – The double garage offers secure off-road parking and ample storage space.
Garden- There is a good-sized garden to the rear with a paved area for outdoor entertaining, with the whole enclosed by fencing to offer privacy.

