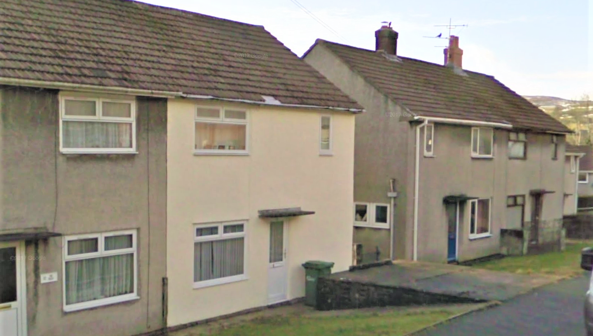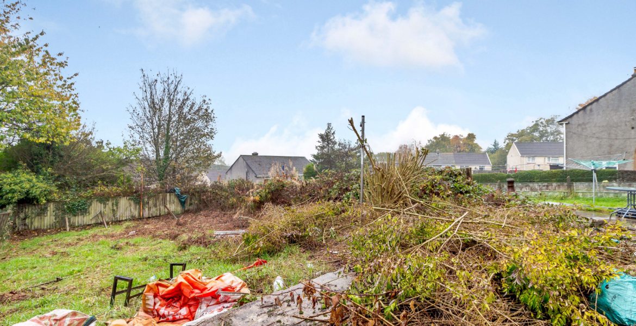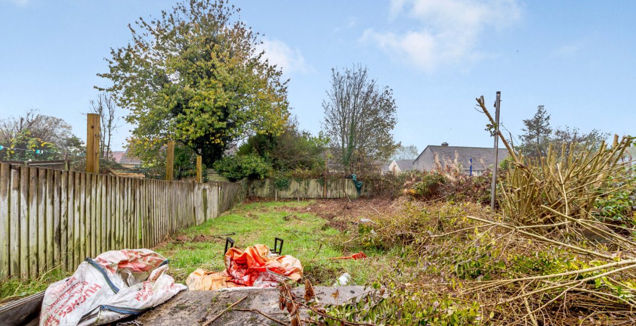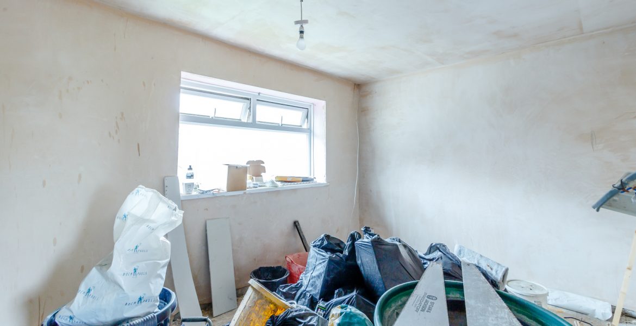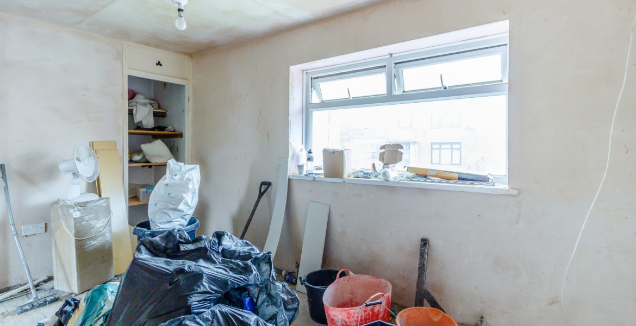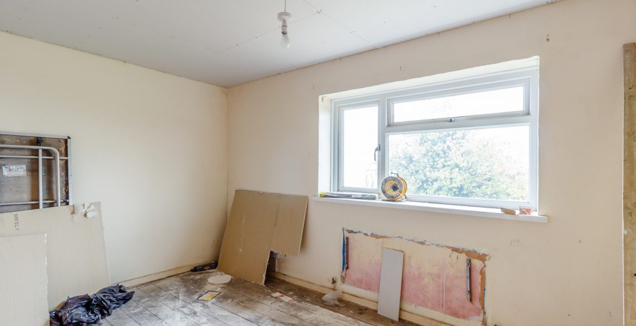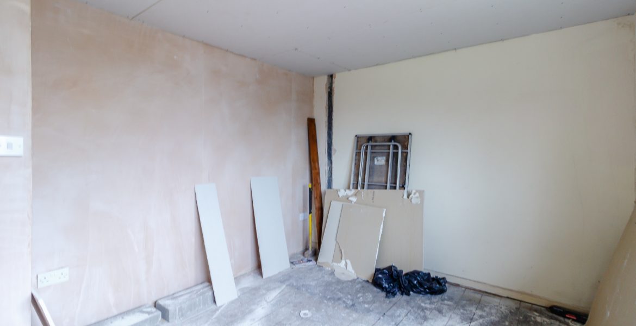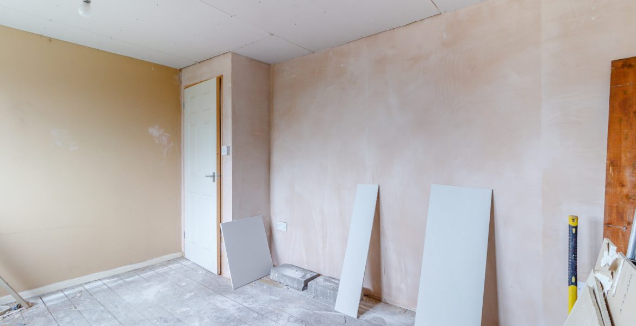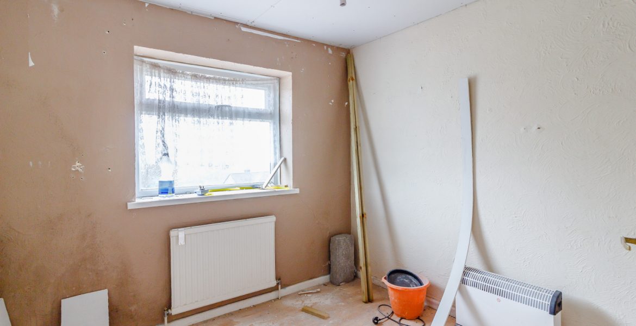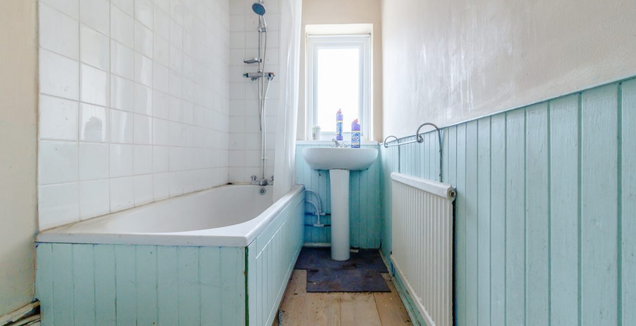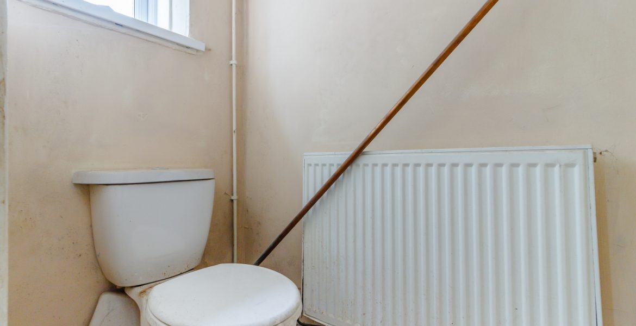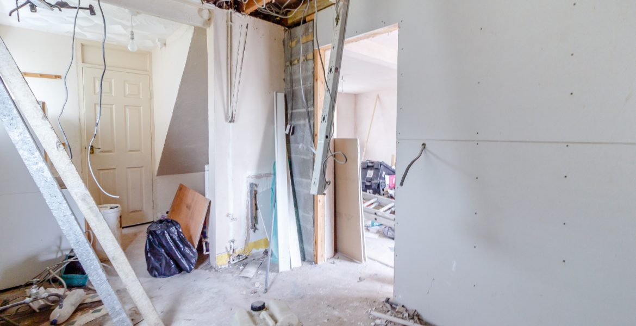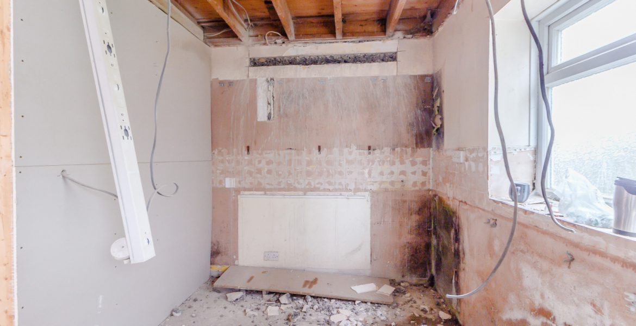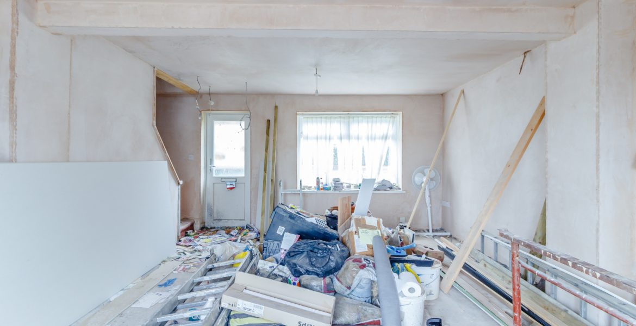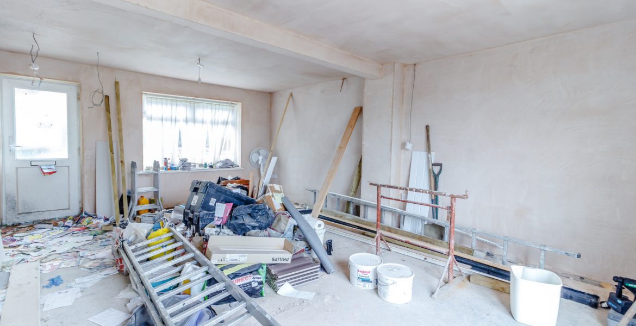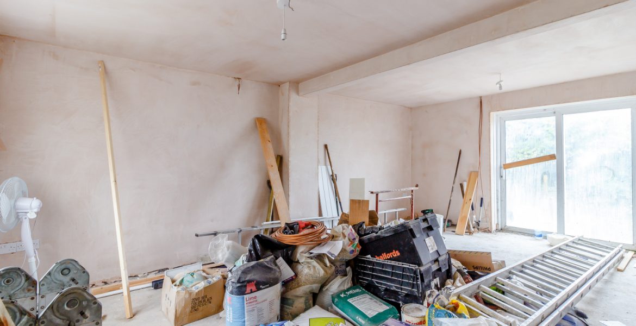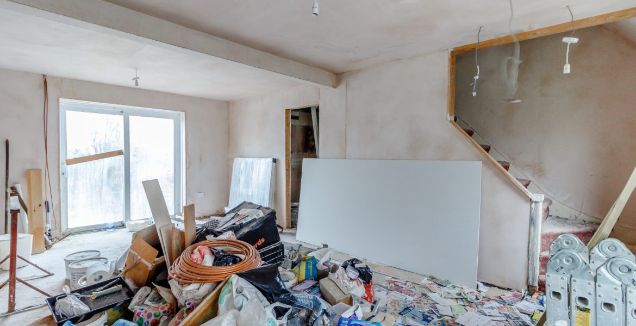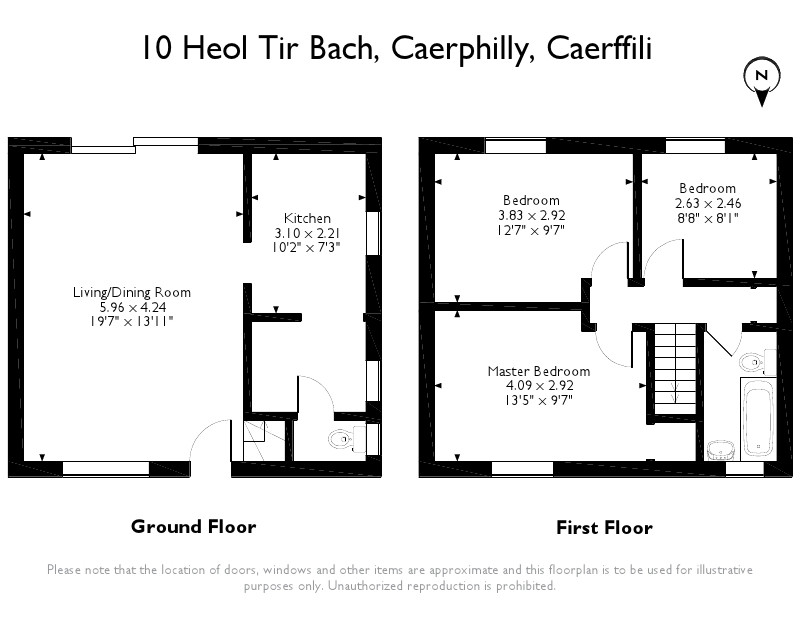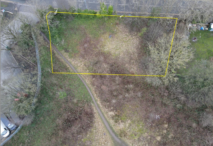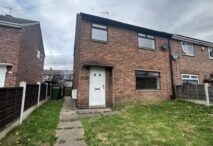Property Summary
sblving are pleased to present this three-bedroom, semi-detached property, located in the historic welsh town of Caerphilly. The property consists of – Living/Dining Room, Kitchen, W/C, three bedrooms and a first floor bathroom. This property features a drive way offering off-street parking at the front of the property. The property also boasts wooden floors across the first floor as well as an abundance of light from the double glazed windows throughout. The property boasts an extensive rear garden space, offering plenty of landscaping potential. The property’s location in Caerphilly town places it within easy walking distance of plenty amenities, including a Tesco Express just 9 minutes-walk from the property.
Living/Dining Room, 19’7 x 13’11 (5.96x 4.24) –The property opens into this room, which stretches from the front to the rear of the property, offering double UPVC doors at the rear leading to the property’s garden.
Kitchen, 10’2 x 7’3 (3.10 x 2.21) – The kitchen is located at the rear of the property on the ground floor, with a window facing the side of the property. From the kitchen, towards the front of the property, is another space which would be ideal as a utility room, which further leads to a ground floor water closet with toilet facilities.
Master Bedroom, 13’5 x 9’7 (4.09 x 2.92) – The master bedroom is located at the front of the property, with a UPVC, double glazed window overlooking the front of the property. This room also features a small, built-in storage cupboard in the corner of the room.
Bedroom 1, 12’7 x 9’7 (3.83 x 2.92) – This bedroom is located at the rear of the property and features wooden floors and a window overlooking the rear garden space.
Bedroom 2, 8’8 x 8’1 (2.63 x 2.46) – This bedroom is also located at the rear of the property, with wooden floors and a UPVC double glazed window overlooking the rear of the property.
Bathroom, – The bathroom is located on the first floor and is fully-equipped with toilet, bath and washbasin facilities. The bathroom features white wall tiles and a wooden floor, with blue timber panelling across the lower half of the walls.
Garden, – The garden can be accessed via the living/dining room or from the side of the property. The garden is formed of a spacious grass area, offering plenty of potential.

