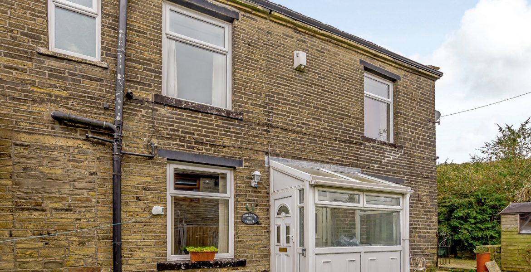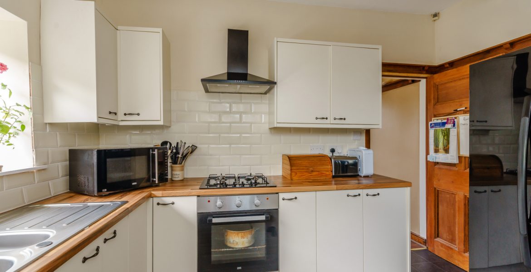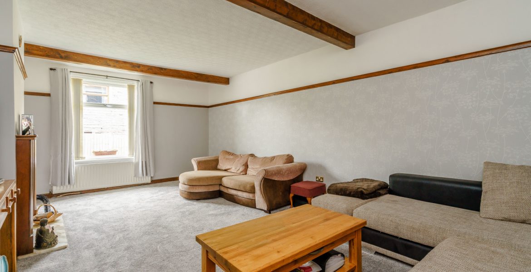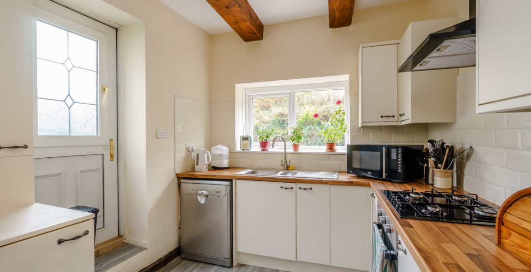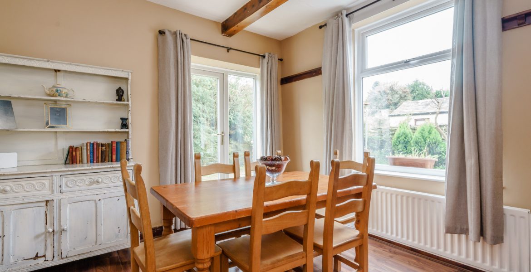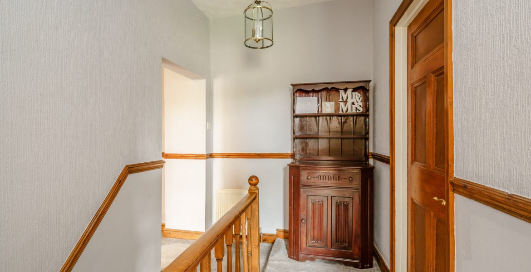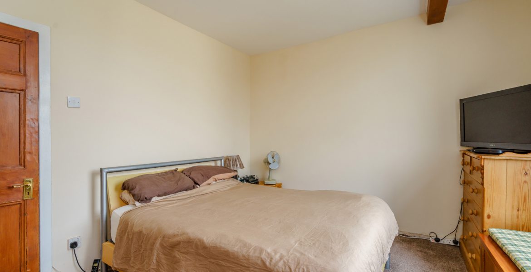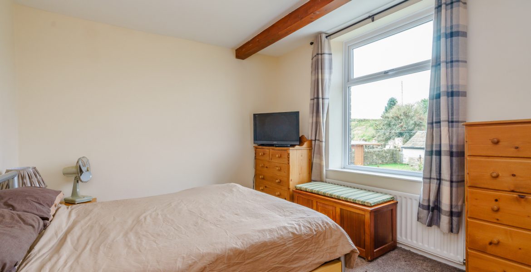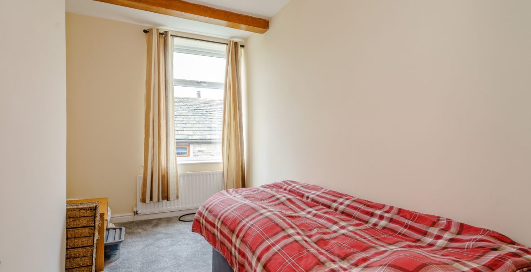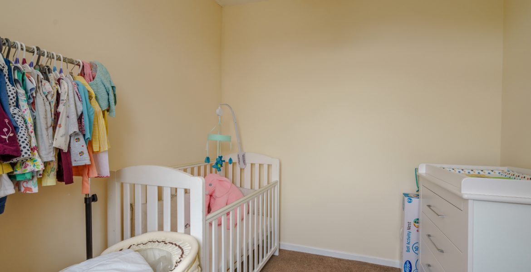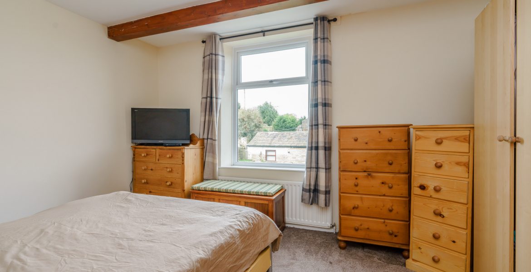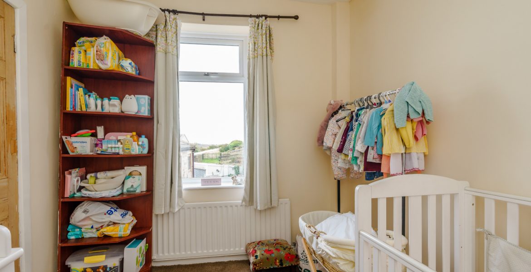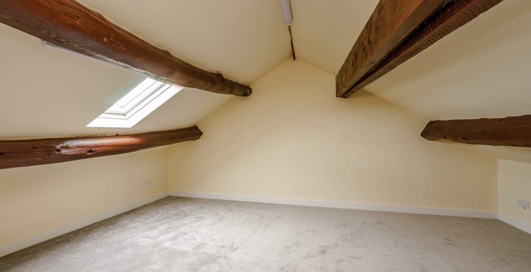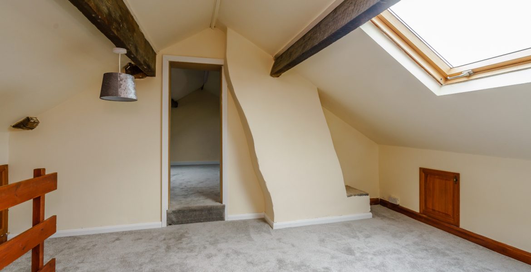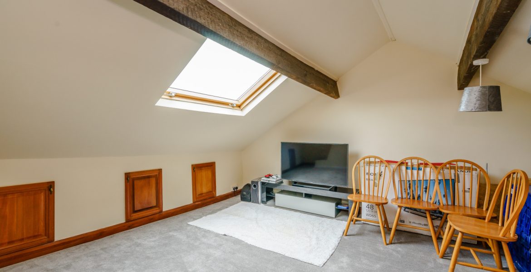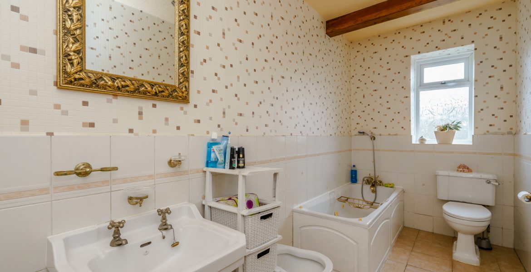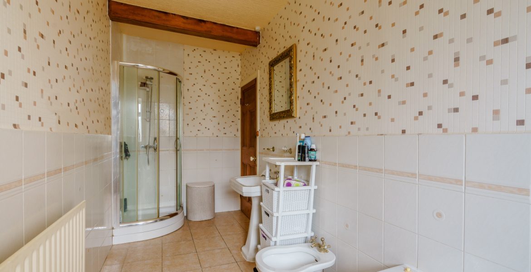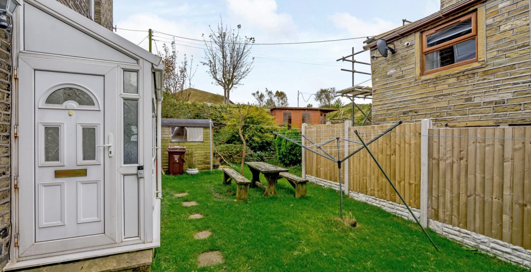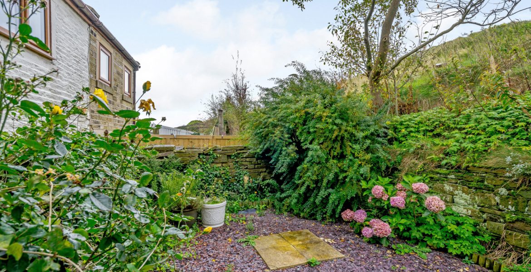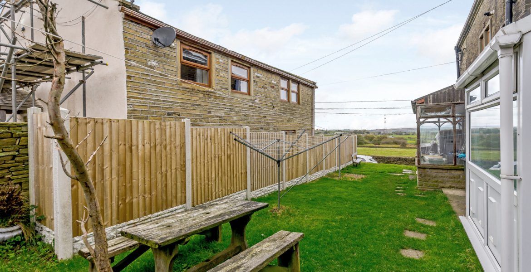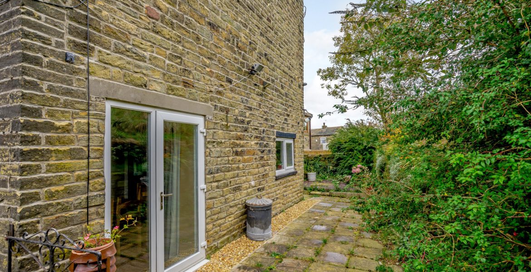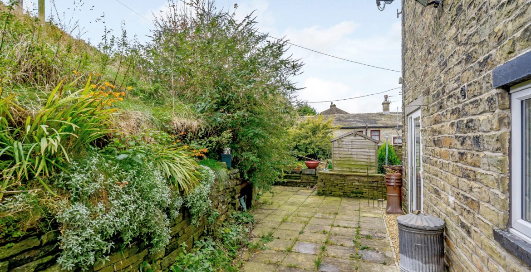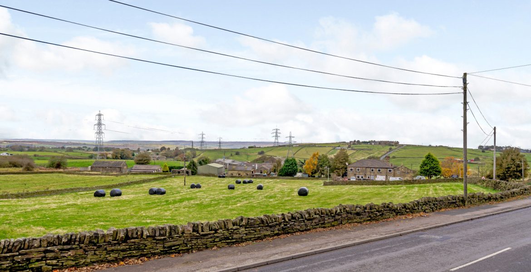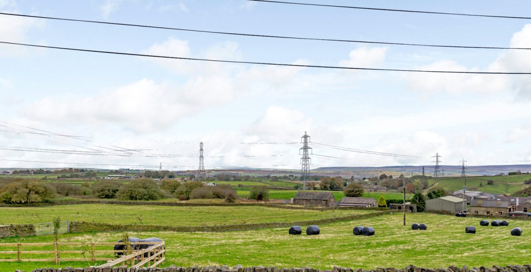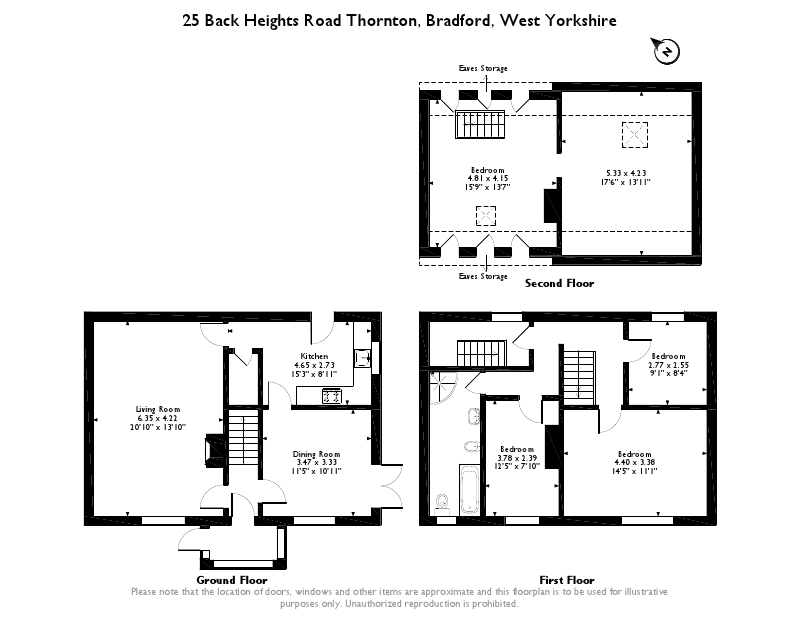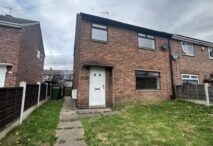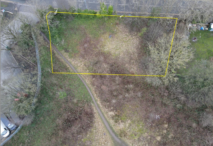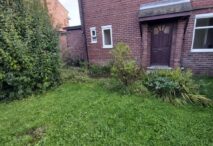Property Features
- Close to local amenities
- Garden space
- Loft Space
- Spacious living areas
- Modern Property
Property Summary
sbliving is pleased to present this Four-bedroom, semi-detached property, located in the village of Thornton, on the outskirts of the city Bradford.
The property consists of – Living Room, Kitchen, Dining Room, pantry, Conservatory, three first floor bedrooms, First Floor bathroom, one second floor bedroom.
This front exterior of this property boasts an idyllic garden space with a rustic wooden bench surrounded by a lawn area. Inside the property the characterful features continue, with timber beams throughout and a fireplace in the living room.
The Property has recently been fully renovated and converted from two houses into one. The renovation works consists of; New Yorkshire Stone roof, Damp proof course, specialist French Drainage system, full re-wire with new fuse box, new plumbing system in place, Double Glazed windows installed couple of years ago, new kitchen fitted this July.
Living Room, 20’10 x 13’10 (6.35 x 4.22) – This large living space boasts period features including a built-in fireplace, wooden picture rail and timber beams. The floor of the room is carpeted with a grey tone carpet, matched in the grey tone of the walls.
Kitchen, 15’3 x 8’11 (4.65 x 2.73) – The kitchen is fully-fitted with white cabinets, wooden worksurfaces and white tile design across the walls. The kitchen also has the wooden beams that feature throughout the property.
Dining Room, 11’ x 10’11 (3.47 x 3.33) – The dining room can be accessed via the kitchen and offers access to the garden space. This features wooden floors and timber beams, along with a window overlooking the rear garden space.
Bedroom 1, 14’5 x 11’1 (4.40 x 3.38) – This bedroom sits at the front of the property and features the same timber beams that are found throughout the property. In addition, this room has a window overlooking the front of the property and a carpeted floor.
Bedroom 2, 12’5 x 7’10 (3.78 x 2.39) – This room also sits at the front of the property, featuring the same timber beams and carpeted floor as the first bedroom. This room also contains a chimney breast.
Bedroom 3, 9’1 x 8’4 (2.77 x 2.55) – This bedroom is located on the first floor, along with bedrooms 1 and 2, featuring a window overlooking the rear garden and a carpeted floor.
Bathroom, – The bathroom is located on the first floor, beside the second bedroom, it contains toilet, shower cubicle, washbasin, bath and bidet facilities. Complete with terracotta floor tiles, and half white wall tiles, half mosaic, white and brown tiles, complimenting the terracotta.
Bedroom 4, 15’9 x13’7 (4.81 x 4.15) – This bedroom is located on its own floor, made from a converted attic space which gives the room a distinctive triangular shape. The room features dark wooden beams and a chimney breast running through the room. This room also has eaves storage cupboards and a large skylight window.
Loft space, 17’6 x 13’11 (5.33 x 4.23) – This loft space is accessible only through the loft bedroom and makes up the largest loft space. This is ideal as an extension for the loft bedroom, with a skylight window providing plenty of light and wooden beams.
Garden, – The garden is comprised of a small grass area with an alcove of slate pebbles and brick walls.

