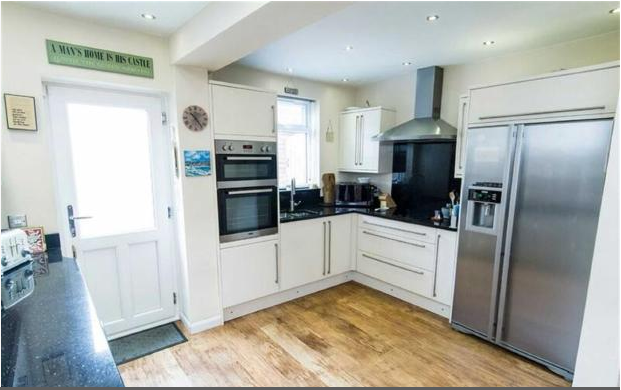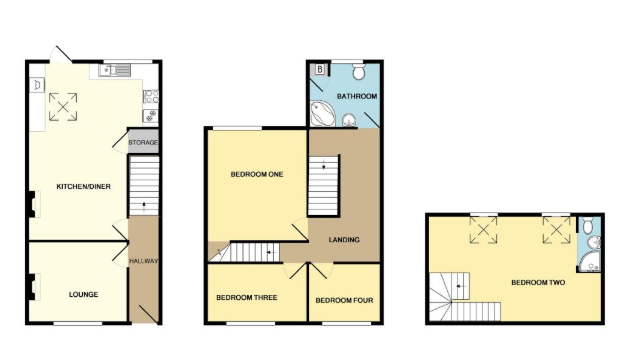Property Features
- Close to local amenities
- Spacious bathroom
- Rear Garden
- Modern Property
- Modern decor throughout
Property Summary
sbliving pleased to present this extended four bedroom terrace property located within close proximity to the town centre. The property has been refurbished throughout to a high standard and boasts Karndean flooring throughout the downstairs, granite worktops, en-suite shower room, high quality artificial rear lawn and extended kitchen family room. Solar panels are fitted and owned by vendors.
Entrance Hall: – Entered via an obscured double glazed door to front elevation with obscured double glazed window, Karndean flooring, radiator, stairs to first floor landing and doors to kitchen and living room.
Living Room: – 12'5 x 10'2 (3.78m x 3.10m) – Double glazed window to front elevation, Karndean flooring, radiator, TV point, coving to ceiling and open fireplace suitable for log burner.
Kitchen/Diner: – 22'1 x 13'3 (6.73m x 4.04m) – Double glazed window to rear elevation, double glazed sky light, double glazed door to rear elevation. Kitchen area comprises of fitted kitchen with a range of eye and base level units, granite work surfaces, mid height double oven, electric hob, stainless steel extractor fan over, stainless steel sink/drainer with brushed steel tap over, plumbing for washing machine, space for American style fridge/freezer, granite splash backs, Karndean flooring, integrated dishwasher and spot lights to ceiling. Dining area comprises of Karndean flooring, TV point, radiator, coving to ceiling, under stairs storage cupboard and open fireplace suitable for log burner with granite hearth.
First Floor Landing: – Radiator, spot lights to ceiling and doors to
Bedroom One: – 11'9 x 10'8 (3.58m x 3.25m) – Double glazed window to rear elevation, radiator and wall lights.
Bedroom Three: – 10'8 x 8'9 (3.25m x 2.67m) – Double glazed window to front elevation, TV point and radiator.
Bedroom Four: – 9'2 x 5'9 (2.79m x 1.75m) – Double glazed window to front elevation, telephone point and radiator.
Family Bathroom: – 10'6 x 9'5 (3.20m x 2.87m) – Double glazed obscured window to front elevation, suite comprising of corner bath with chrome mixer tap over and shower attachment, pedestal wash hand basin, low level WC, radiator, tiled flooring, spot lights to ceiling and cupboard housing boiler.
Inner Hallway: – Stairs to second floor.
Bedroom Two: – 15' 7 x 10'9 (4.57m 0.18m x 3.28m) – Two double glazed sky lights, radiator, TV point, built in storage, open plan en suite area with shower cubicle, wall mounted chrome shower, pedestal wash hand basin with chrome mixer tap over, low level WC, splash back tiling and spotlights to ceiling.
Outside: –
Rear: – Low maintenance rear garden with large patio seating area, further artificial grass lawn area, block paved seating area and enclosed by brick walling and wood panel fencing.











































