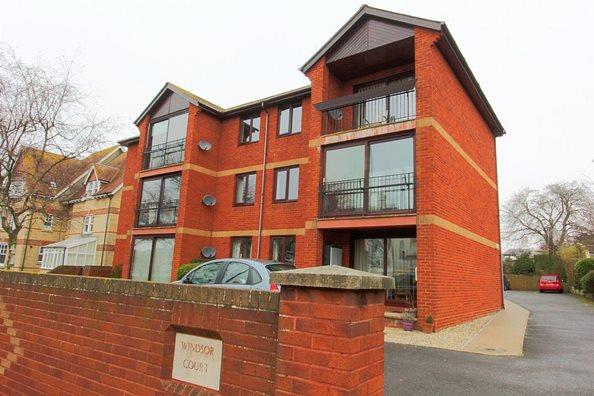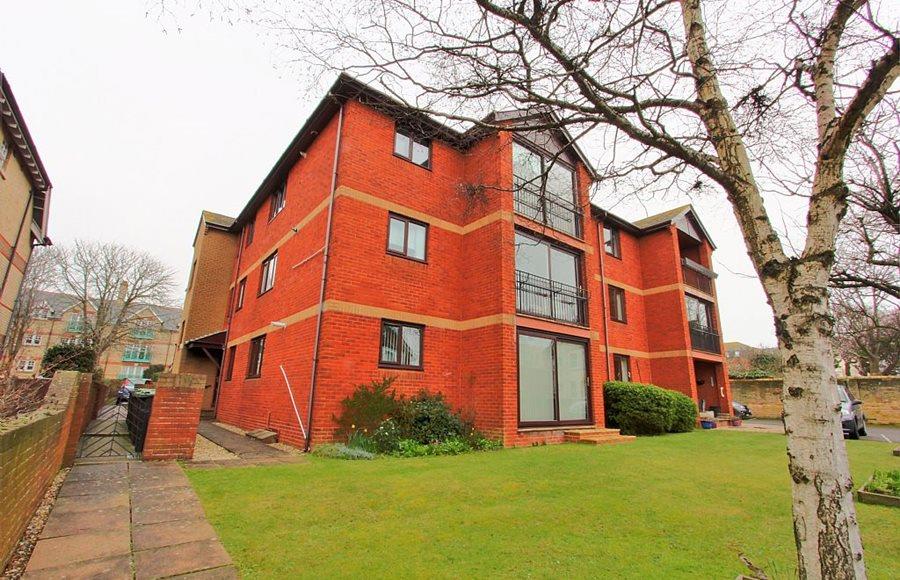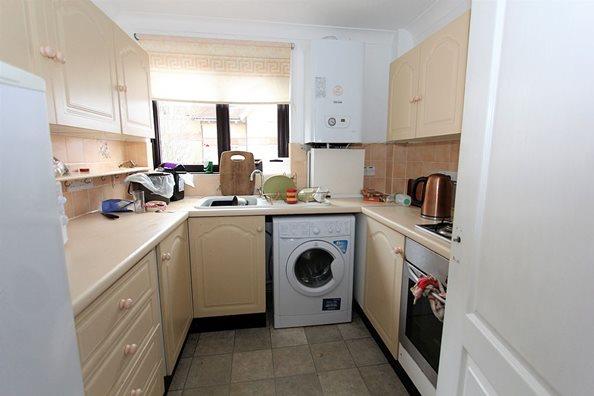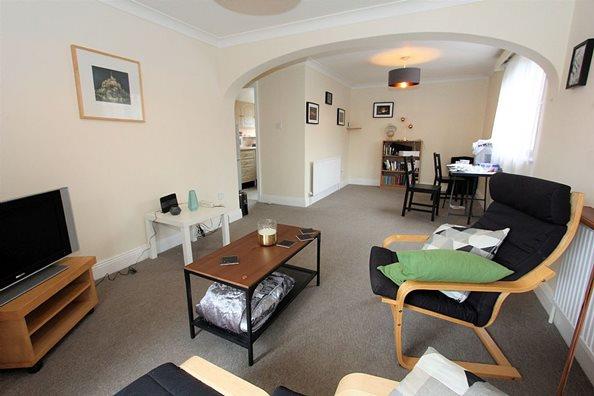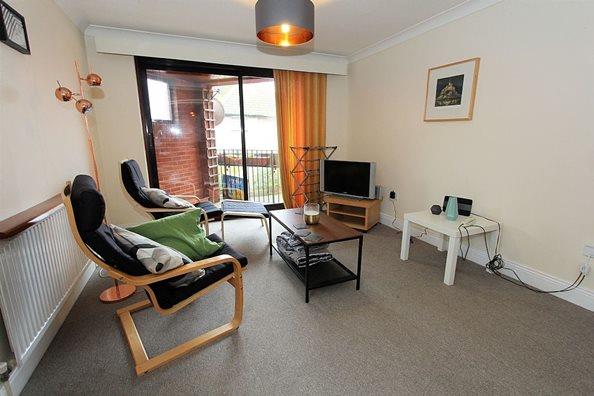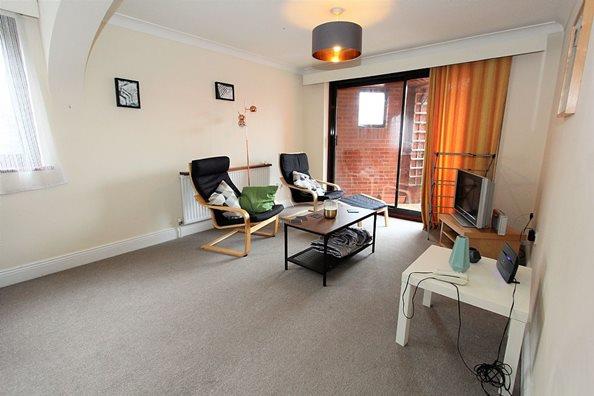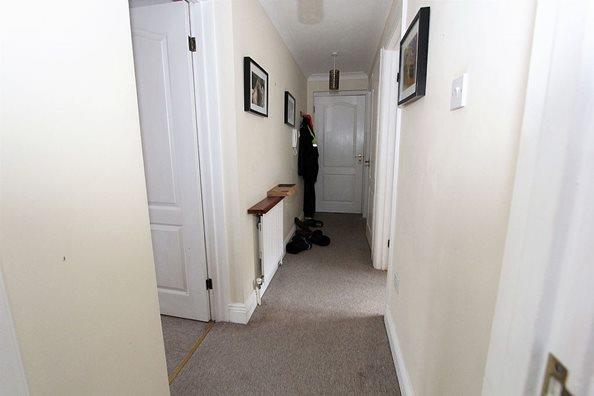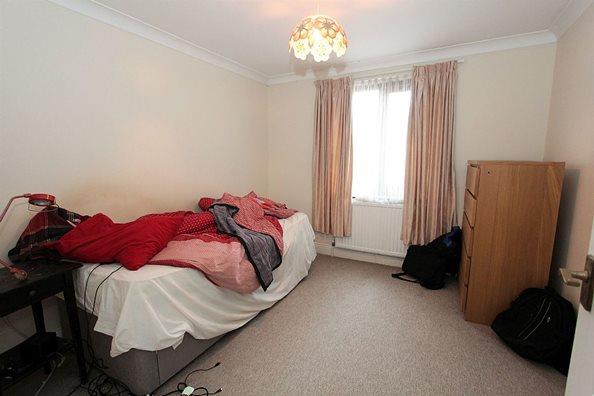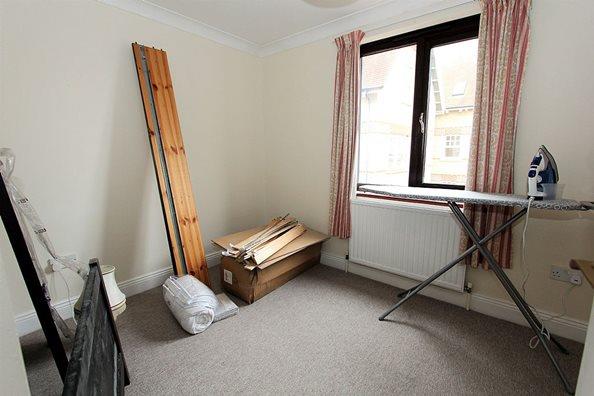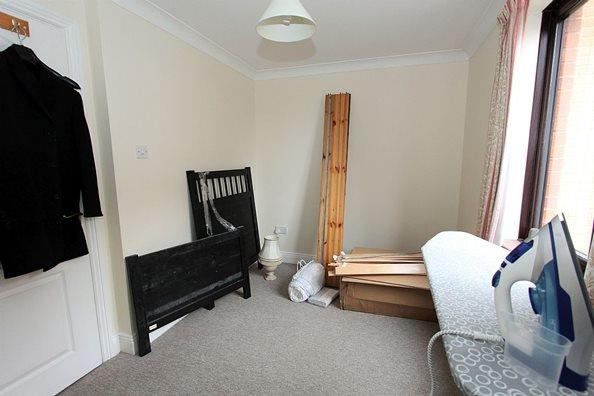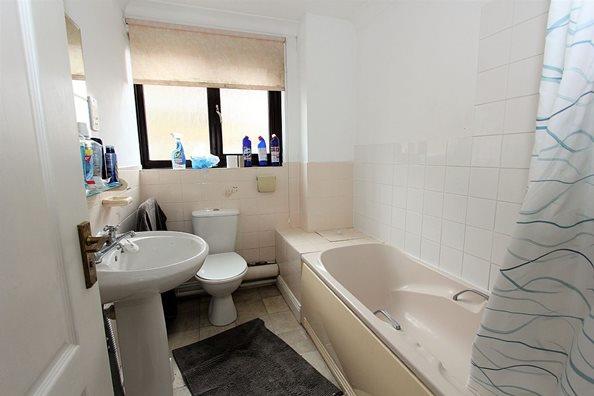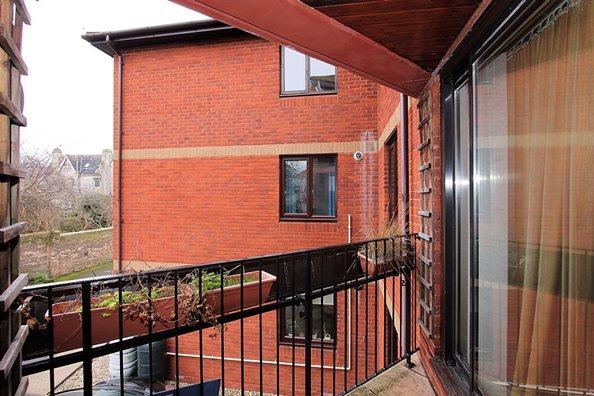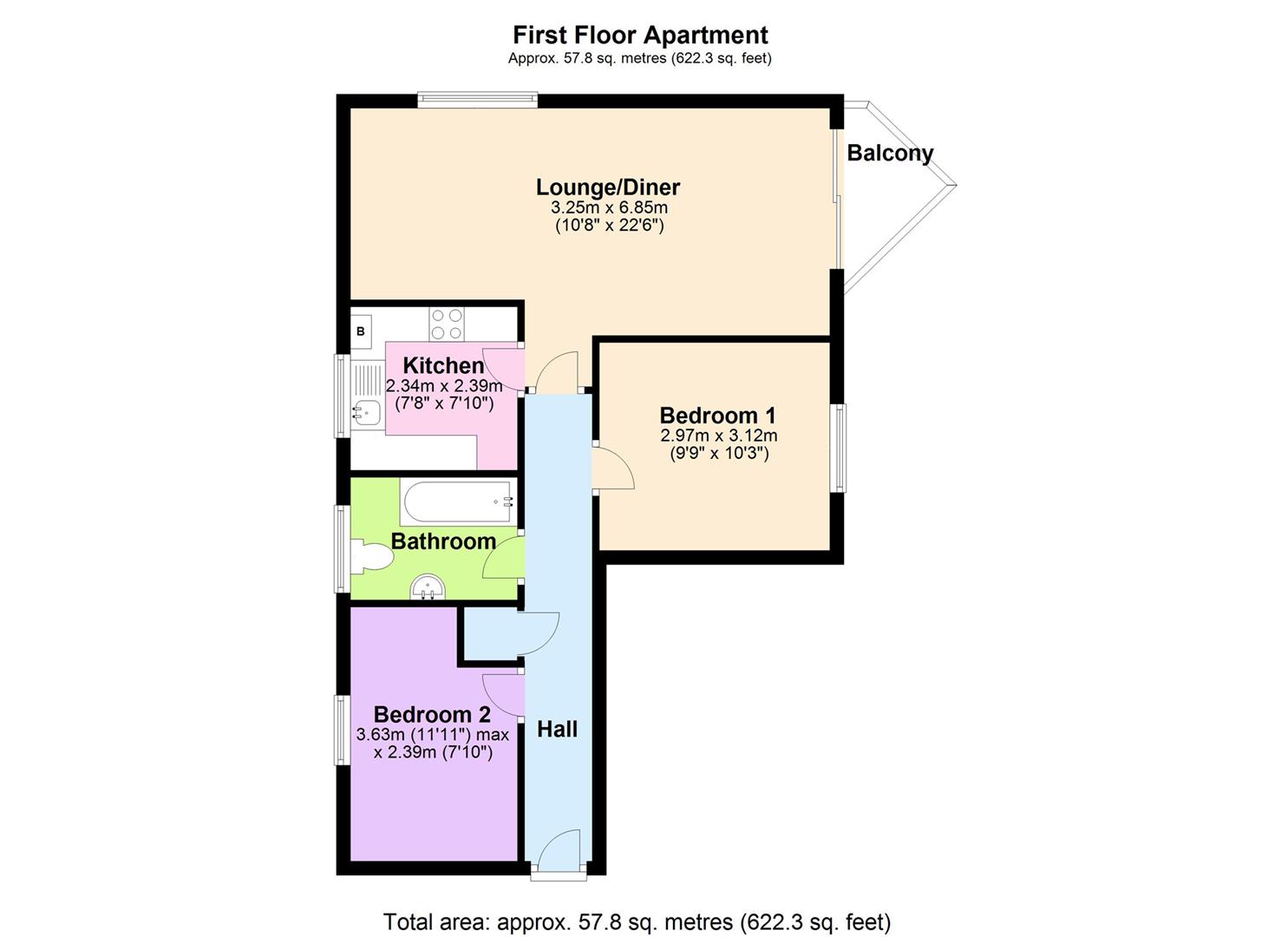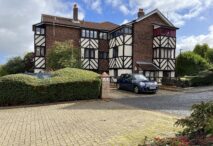Property Features
- Spacious bedroom
- Modern Property
- Allocated Parking Space
- Close to local amenities
Property Summary
sbliving is pleased to present this two double bedroom first floor flat with balcony, offered to the market with NO ONWARD CHAIN. Comprising a spacious open-plan sitting-dining room with balcony, fitted kitchen, two double bedrooms, and allocated parking space with additional guest spaces. Located in Weymouth, benefiting from good transport links, including the A354 through the Dorset AONB for access throughout the region.
Weymouth train station is a short drive for regular services to Bristol Temple Meads, Gloucester and London Waterloo.
The property measures approx. 57.8 sq mtrs (622.3 sq ft).
Communal Entrance/stairwell – Secure Entrance system with inter-com buzzer to flats, postboxes, stairs up to first floor.
Hallway – Wooden front entrance door, entry phone, radiator, coving to ceiling, fitted carpet, fitted cupboard with slatted shelving and radiator.
Door into: Lounge/diner, 10’8 x 22’6 (3.25m x 6.85m) – uPVC double glazed window to rear, two radiators, fitted carpet, television and telephone points, coving to ceiling, double glazed sliding doors to balcony.
Kitchen, 7’8 x 7’10 (2.34m x 2.39m) – Fitted with a matching range of base and eye level units, sink unit with mixer tap, space for fridge/freezer and washing machine, electric oven with built-in four ring gas hob, uPVC double glazed window to side, vinyl flooring, coving to ceiling, wall mounted gas radiator heating boiler serving heating system and domestic hot water.
Bedroom 1, 9’9 x 10’3 (2.97m x 3.12m) – uPVC double glazed window to side, radiator, fitted carpet, coving to ceiling.
Bedroom 2, 11’11 x 7’10 (3.63m x 2.39m) – uPVC double glazed window to side, radiator, fitted carpet, coving to ceiling.
Bathroom – Fitted with three piece suite comprising panelled bath with shower over, pedestal wash hand basin and low-level WC, tiled splashbacks, shaver point, uPVC obscure double glazed window to side, radiator, vinyl flooring, coving to ceiling.
Outside – Communal Gardens – Well maintained gardens provide a attractive lawned area with flower borders. There is one allocated parking space to the rear with visitors spaces

