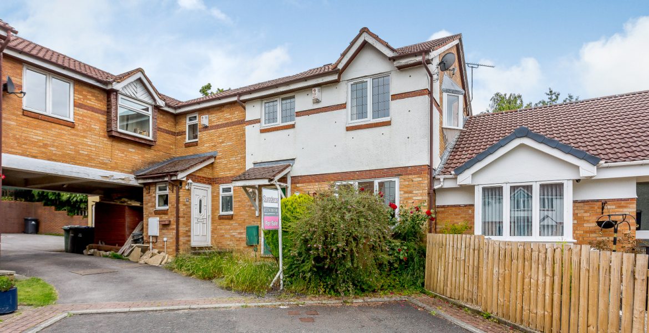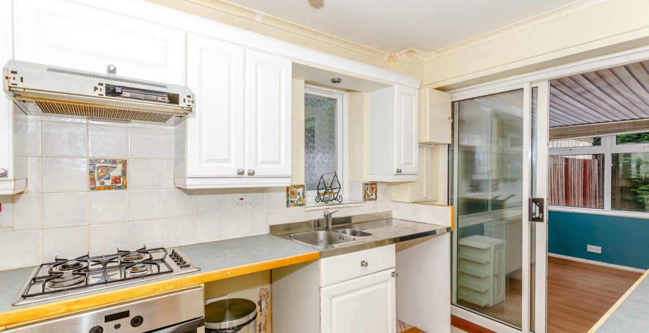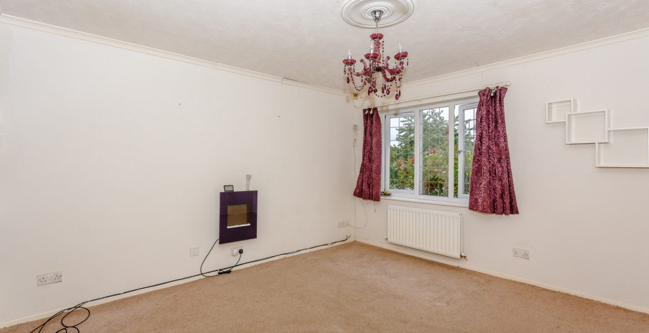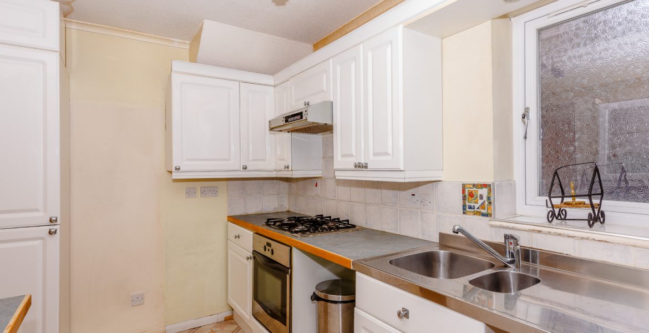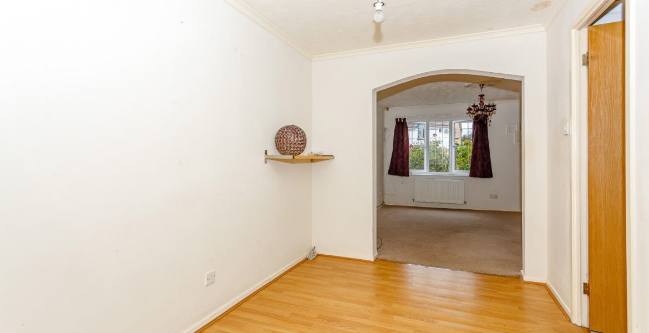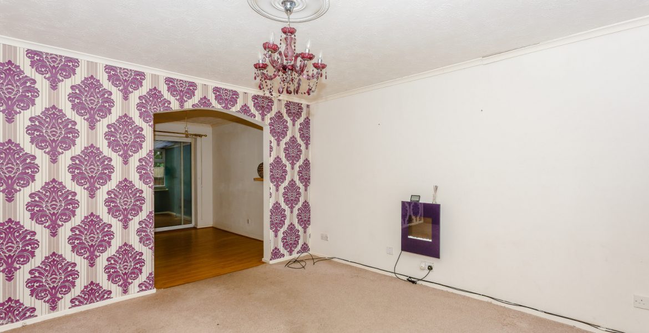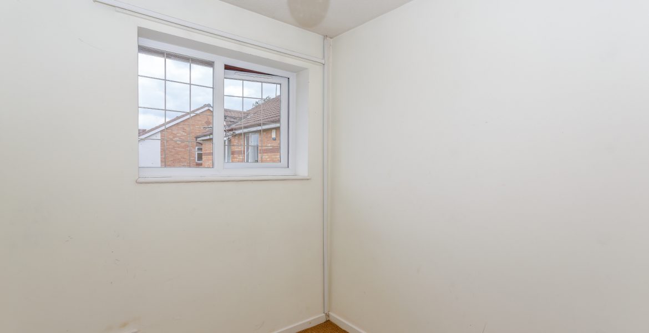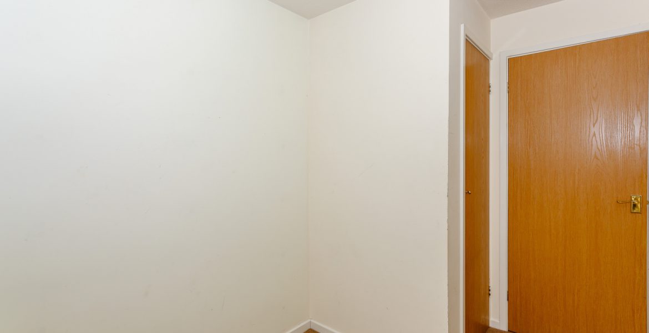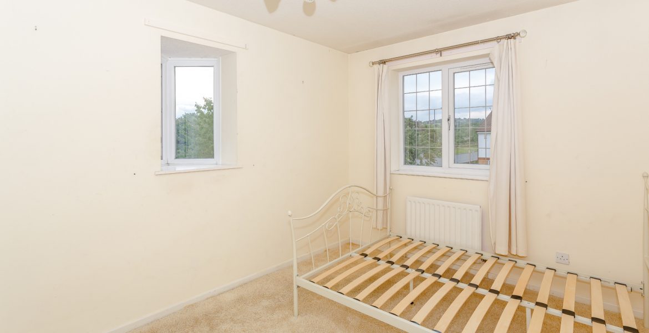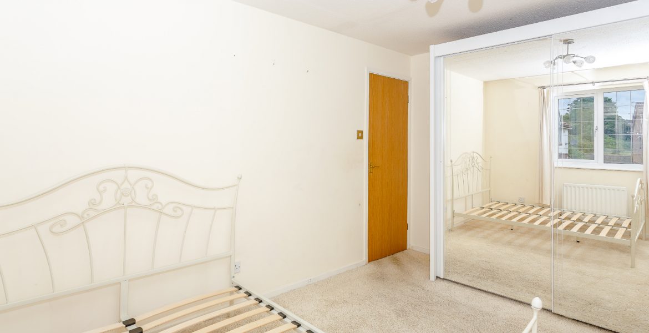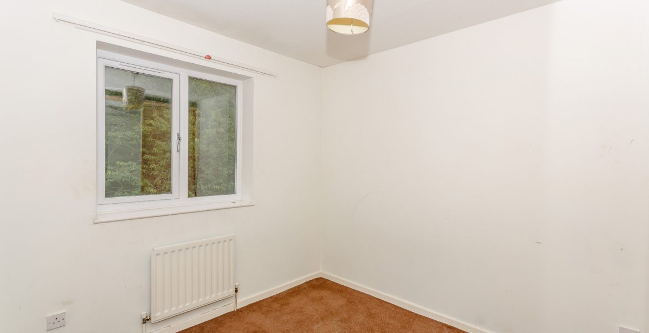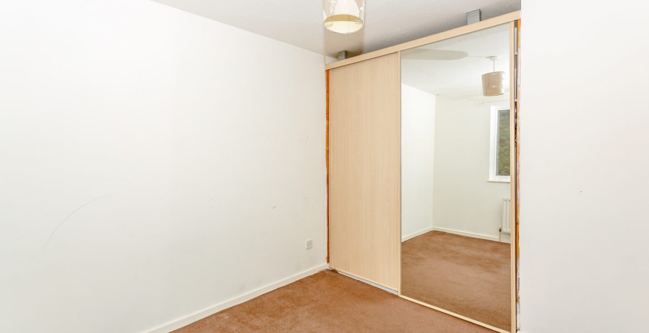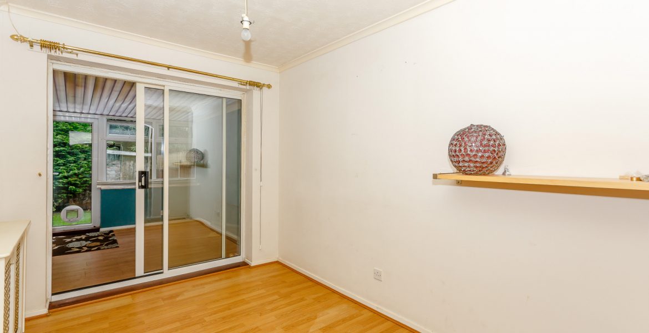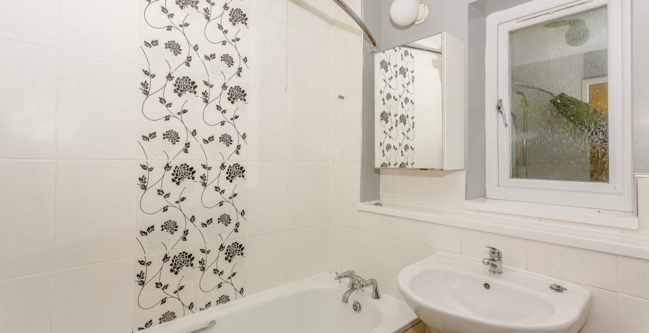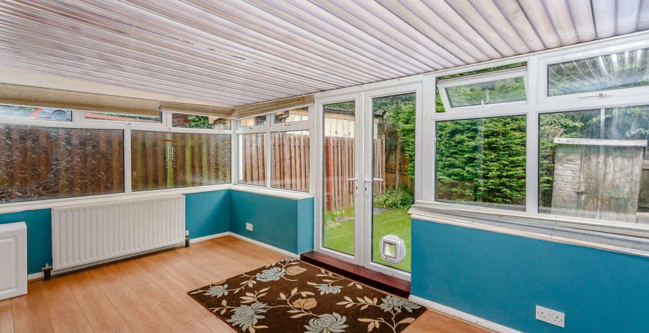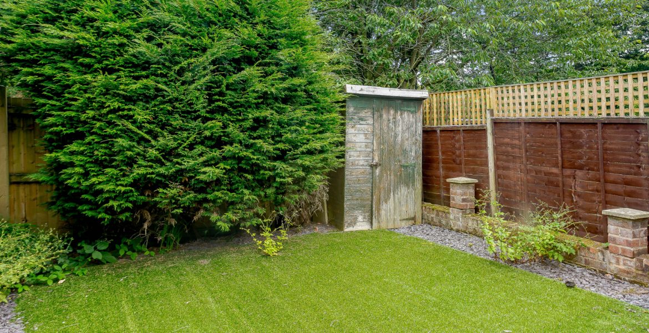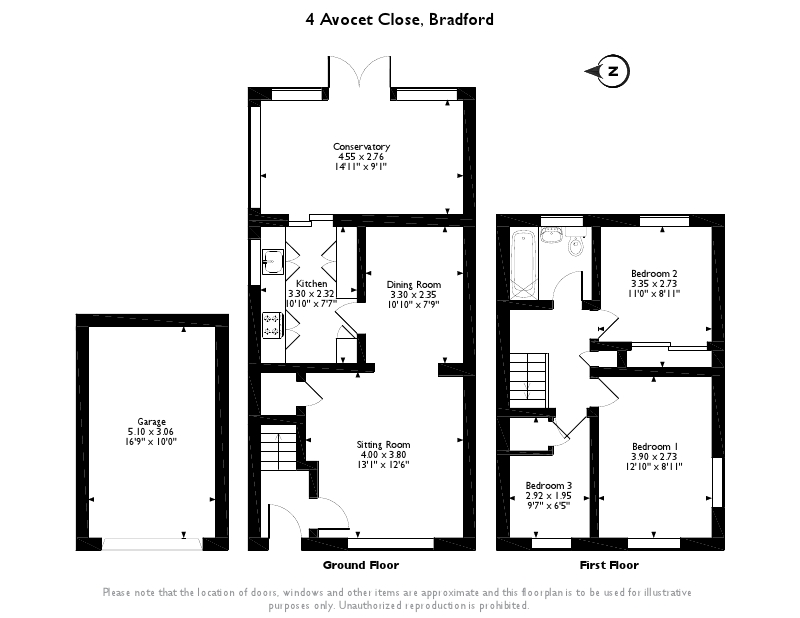Property Features
- Close to local amenities
- Modern Property
- Small Rear Garden
- Spacious living area
- Conservatory
Property Summary
sbliving is pleased to present this spacious and well situated three-bedroom property, located close to the centre of Bradford city. Being surrounded by useful amenities and schools, this property would make an ideal family home. The property itself is full of warm colours and floods of natural light, creating a cosy yet vibrant atmosphere.
The property consists of – Sitting Room, Dining Room, Kitchen, Conservatory, Three Bedrooms, Family Bathroom and a Garage.
SITUATION
The property is located within the Lower Grange district of Bradford city, it is surrounded by amenities such as bars, restaurants and convenience stores, all within an easy walking distance of the property. There are also good local schools in the area, including St James Church Primary School and Beckfoot Thornton School.
Sitting Room, 13’1 x 12’6 (4.00 x 3.80) – The sitting room is an open and inviting space, made so by its flow into the dining room and its use of natural light and warming tones. It is a large space, ideal for a homely family room.
Dining Room, 10’10 x 7’9 (3.30 x 2.35) – The dining room features warming wood flooring and large double glass doors leading into the conservatory.
Kitchen, 10’10 x 7’7 (3.30 x 2.32) – The kitchen is fitted with modern units and a built-in oven and gas hob. The kitchen has a window providing natural light and provides access to the conservatory.
Conservatory, 14’11 x 9’1 (4.55 x 2.76) – The conservatory is a bright space, utilising vibrant colours to create an active and fun space in the house.
Garage, 16’9 x 10’0 (5’10 x 3.06) – The garage provides a functional and good-sized storage space for vehicles or any other items that may need safe storage.
Bedroom 1, 12’10 x 8’11 (3.90 x 2.73) – This double bedroom is a bright and airy room, with a large storage cupboard helping to optimise the space.
Bedroom 2, 11’0 x 8’11 (3.35 x 2.73) – This bedroom is a double room with convenient built in storage space and a window to provide natural light.
Bedroom 3, 9’7 x 6’5 (2.92 x 1.95) – This is the smallest bedroom but comes with a useful storage cupboard to help maximise the space in the room. There is space for a single bed or perhaps a more space saving high bed, ideal as a child’s bedroom.
Bathroom, – The first-floor bathroom is a stylish space with floral wall tiles and warming grey tones to create a warm and bright space. The bathroom features a toilet, washbasin and bath with shower attachment.

