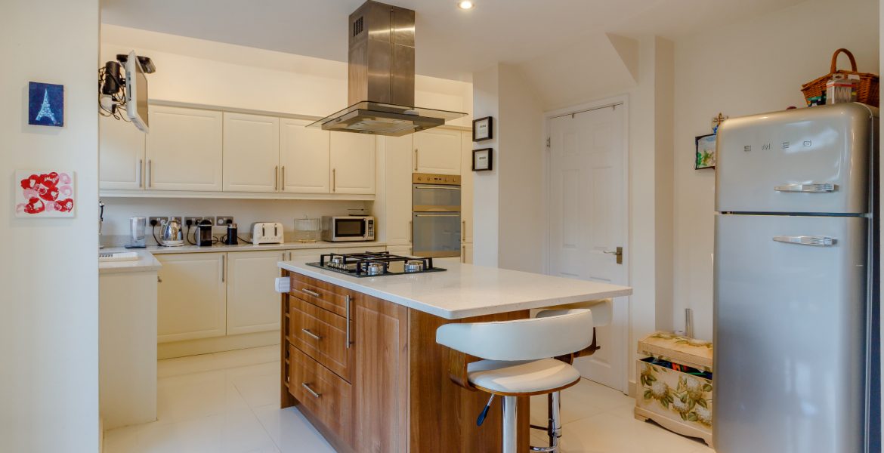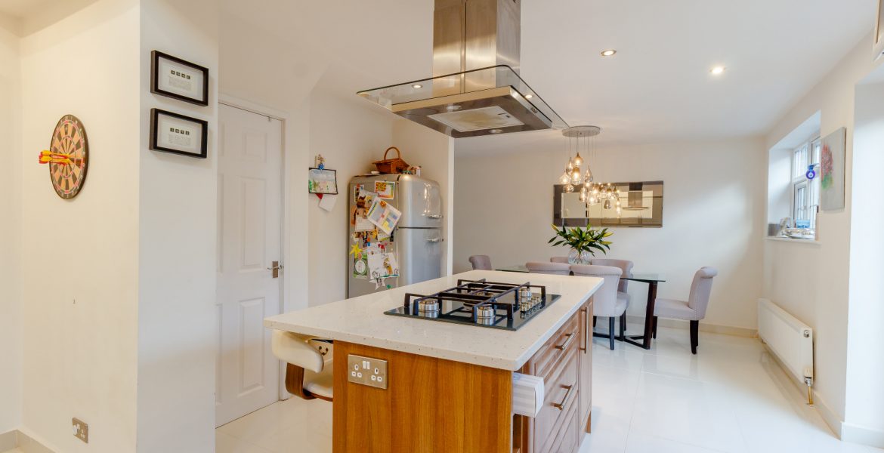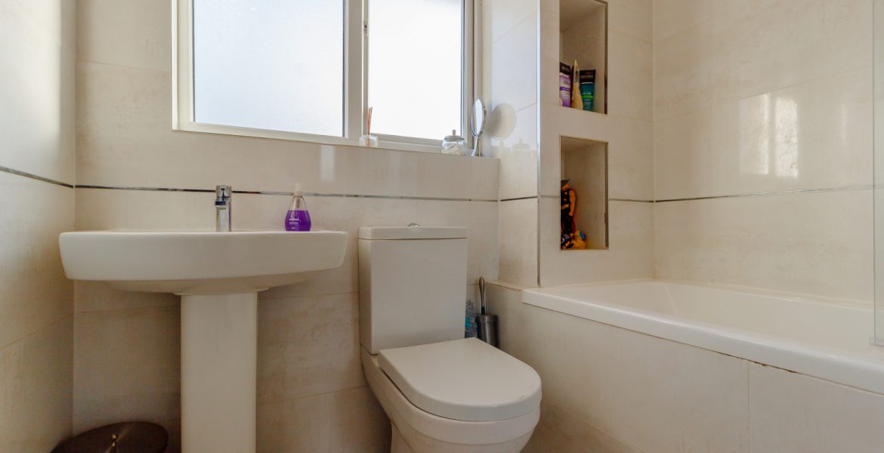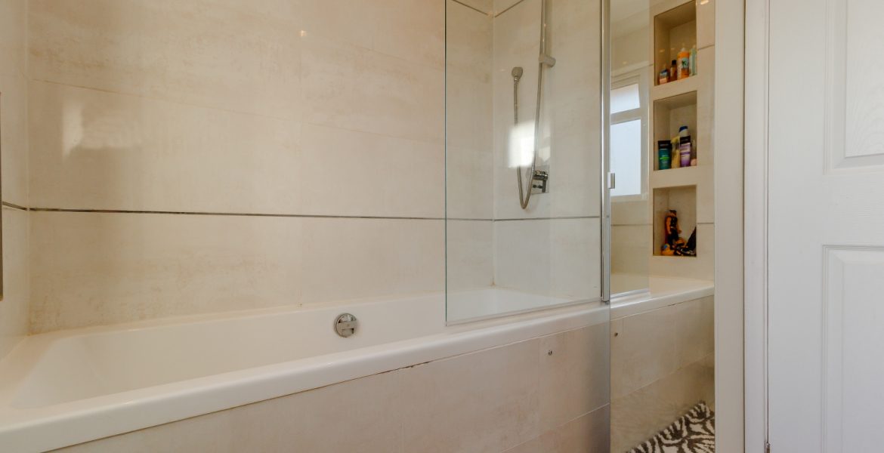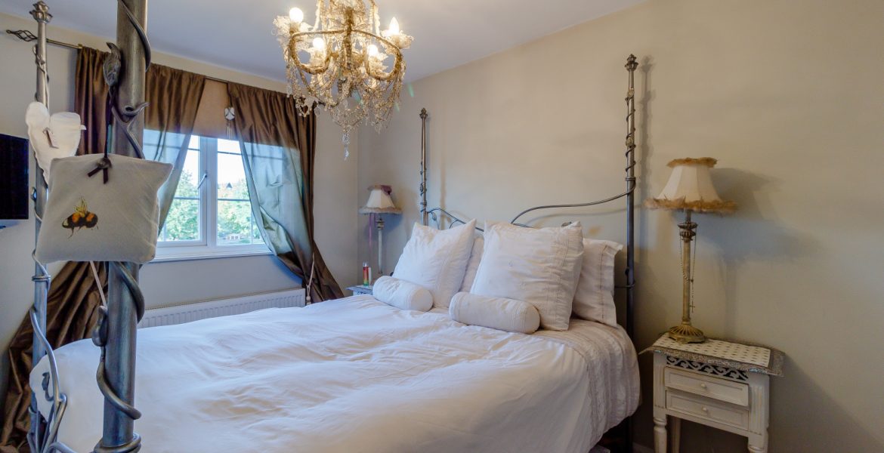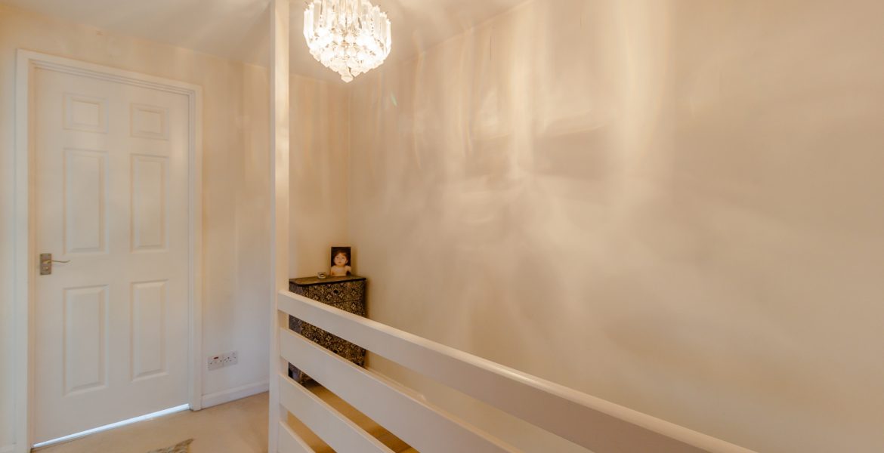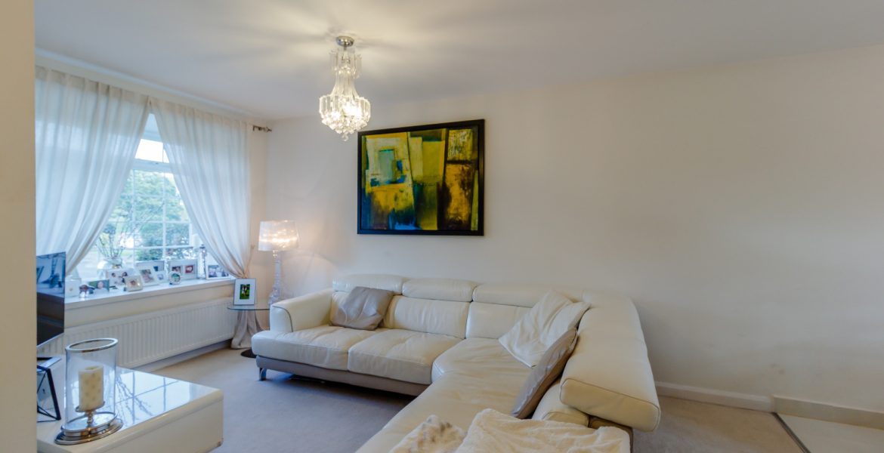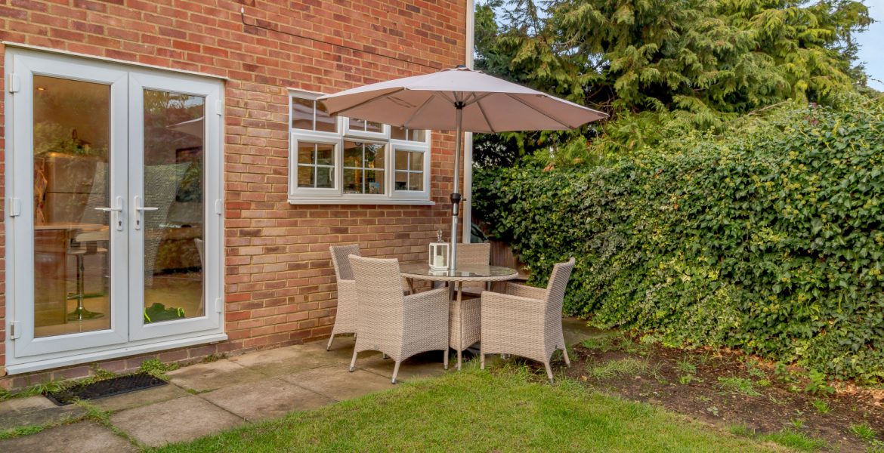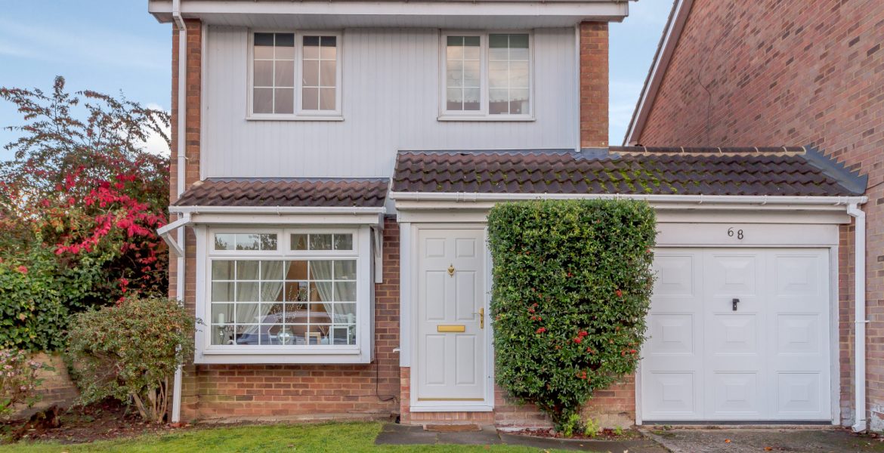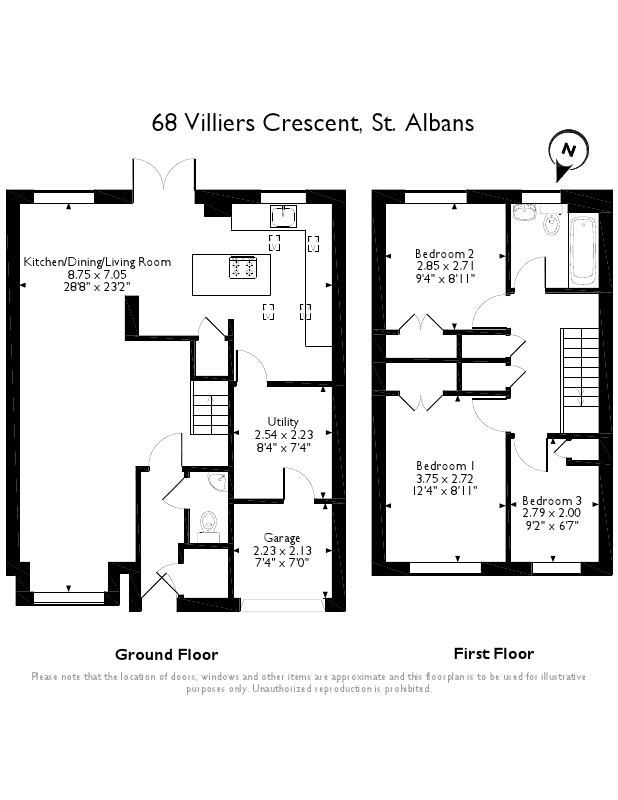Property Features
- Close to local amenities
- Garage and driveway!
- Rear Garden
- Modern Property
- Spacious living areas
Property Summary
sbliving is pleased to present this three-bedroom, link detached property. With the benefit of full
refurbishment throughout, combined with a thoughtfully designed single storey extension to the side.
This family home is located in the popular area of Jersey Farm, St Albans. With excellent transport links and an array of outstanding schools makes this city such a desirable area to live. London St Pancras International is located 21 minutes away from St Albans City Station via Thameslink and access to the M25, M1 and A1 are in close proximity. The area benefits from local shopping facilities and restaurants to cater to every convenience.
The property comprises of living accommodation to include an Entrance Hallway, Cloakroom, Living/Kitchen/Dining Room , utility Room, three bedrooms and a family bathroom. A
contemporary ambience flows through this lovely home to include quality fixtures and fittings
such as Porcelanosa tiles laid in the entrance hall and family bathroom. The kitchen area boasts a
large island, quartz worktops throughout and a vaulted ceiling with Velux windows allowing the area to be filled with natural light. Upstairs the neutral colour palette continues throughout the three bedrooms and contemporary, fully-tiled bathroom. To the front of the property is a driveway and sizeable front garden with shrub borders. The garage store at the front of the property provides ample space for household and garden storage. To the rear of the property is a private and enclosed south facing garden with both patio and grass areas.
Entrance Hallway
Door to front aspect , window, radiator, tiled flooring large storage cupboard.
W/C
Low level WC, Wash hand basin, extractor fan and tiled flooring.
Lounge/ Kitchen/ Dining Area – 8.75 x 7.05
Large window to front aspect, radiator, neutral coloured carpet.
Contemporary yet classic range of Shaker style wall and base units with quartz worktops over. Two bowl stainless steel sink with designer tap. Large island with Smeg ‘Gas on Glass’ hob and extractor fan overhead. Smeg double oven and Dishwasher. White porcelain tiled flooring with underfloor heating system. French doors leading to garden, four Velux windows in vaulted ceiling, window to rear aspect.
Utility – 2.54 x 2.23
Boiler, plumbing for washing machine, white porcelain tiled flooring, door to garage store.
Landing
Stairs from Lounge area: Neutral coloured carpet Loft access.
Master Bedroom – 3.75 x 2.72
Window to front aspect. Radiator. Neutral coloured carpet. Fitted double wardrobe.
Bedroom 2 – 2.85 x 2.71
Window to rear aspect. Radiator. Neutral coloured carpet. Fitted double wardrobe.
Bedroom 3 – 2.79 x 2.00
Window to front aspect. Radiator. Neutral coloured carpet. Fitted single wardrobe.
Bathroom
Window to aspect. Porcelanosa Bath tub with overhead shower. Built in tiled shelving. Porcelanosa wash hand basin. Porcelanosa low level WC. Porcelanosa wall tiles and design chrome strip. Porcelanosa floor tiles with underfloor hearing system.
Garage – 2.23 x 2.13
The garage is accessible via a garage door beside the front door to be used as a capacious storage space.
External
Mostly laid to lawn, surrounded by mature shrubs.


