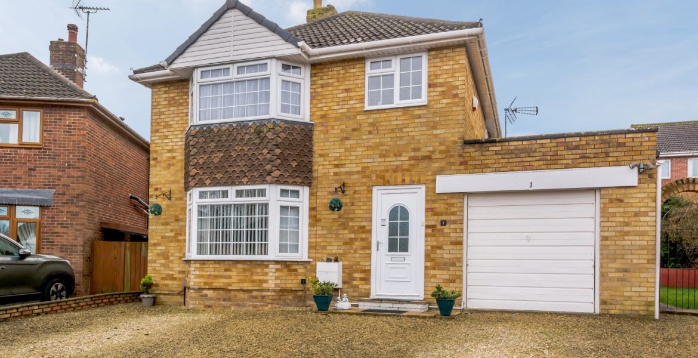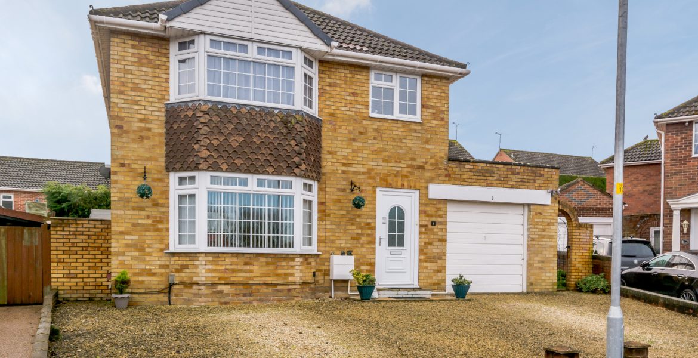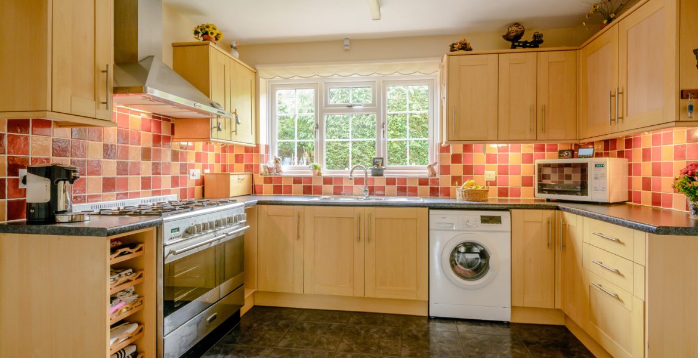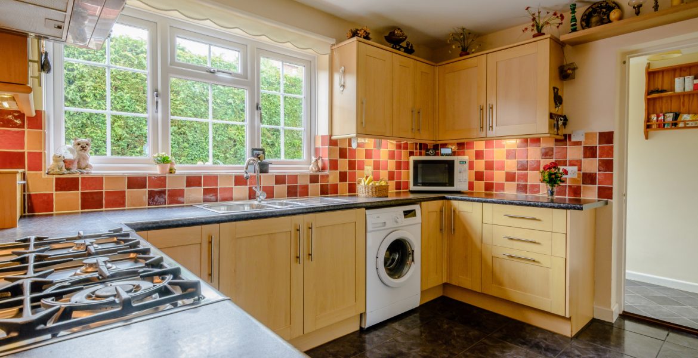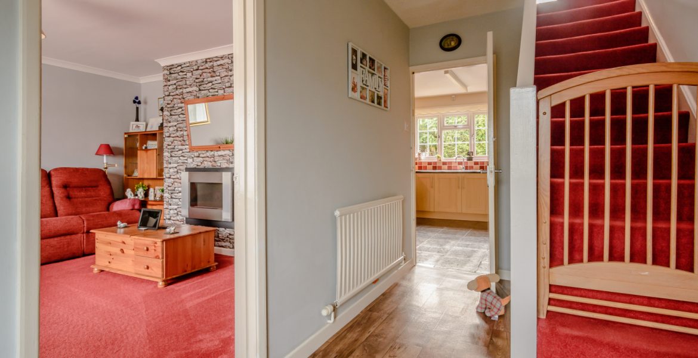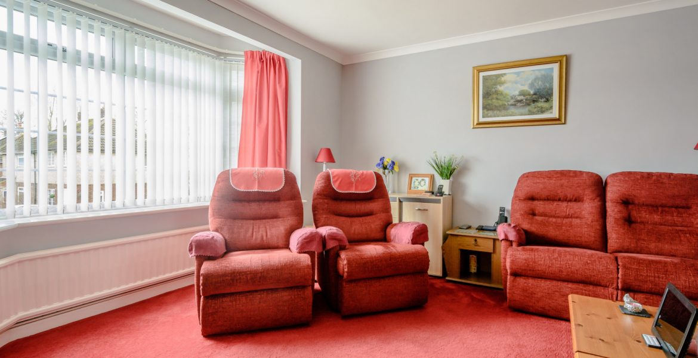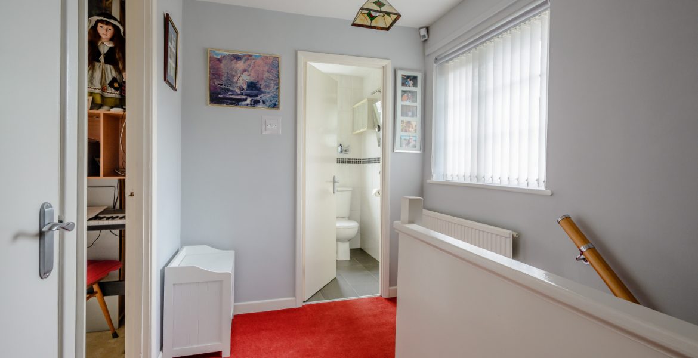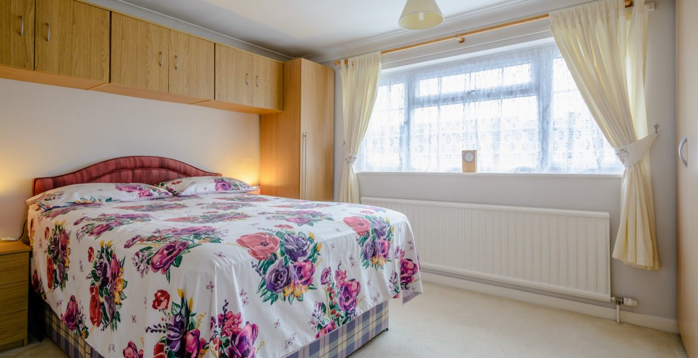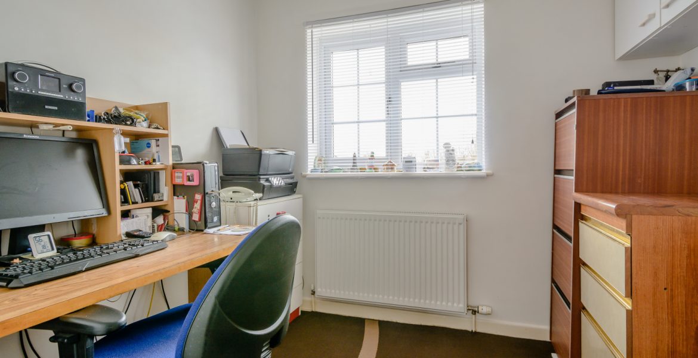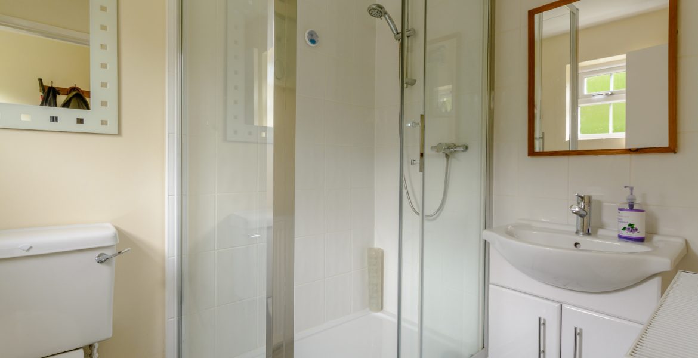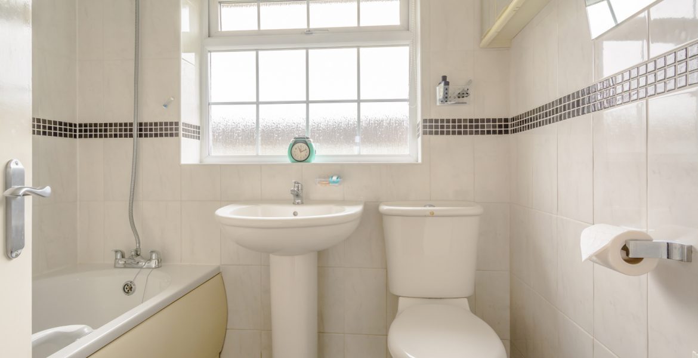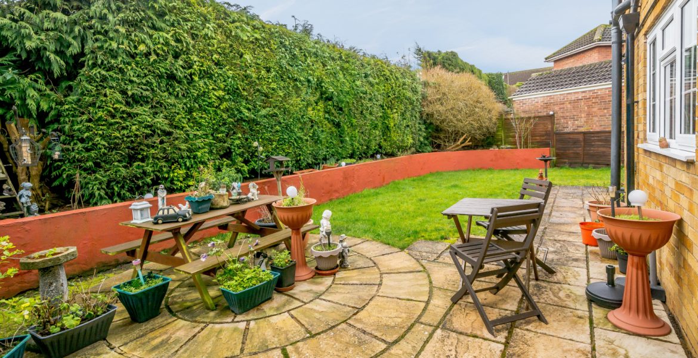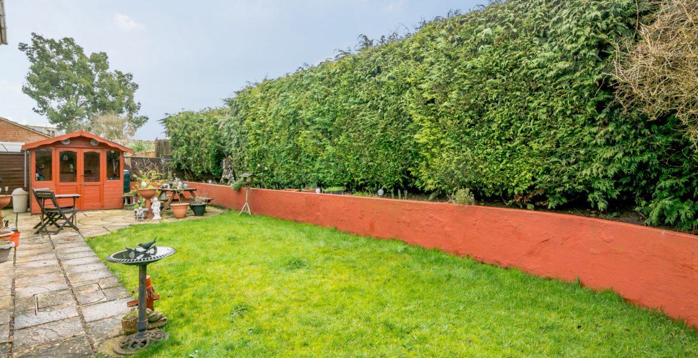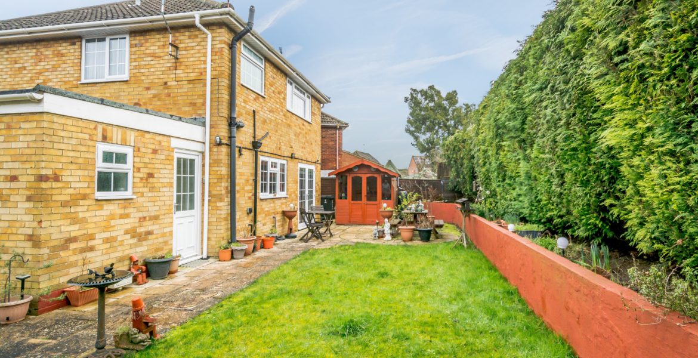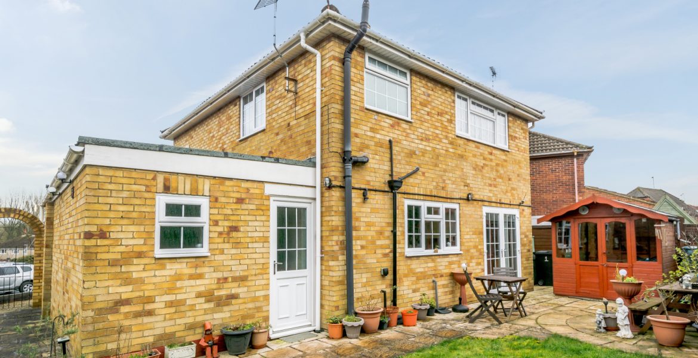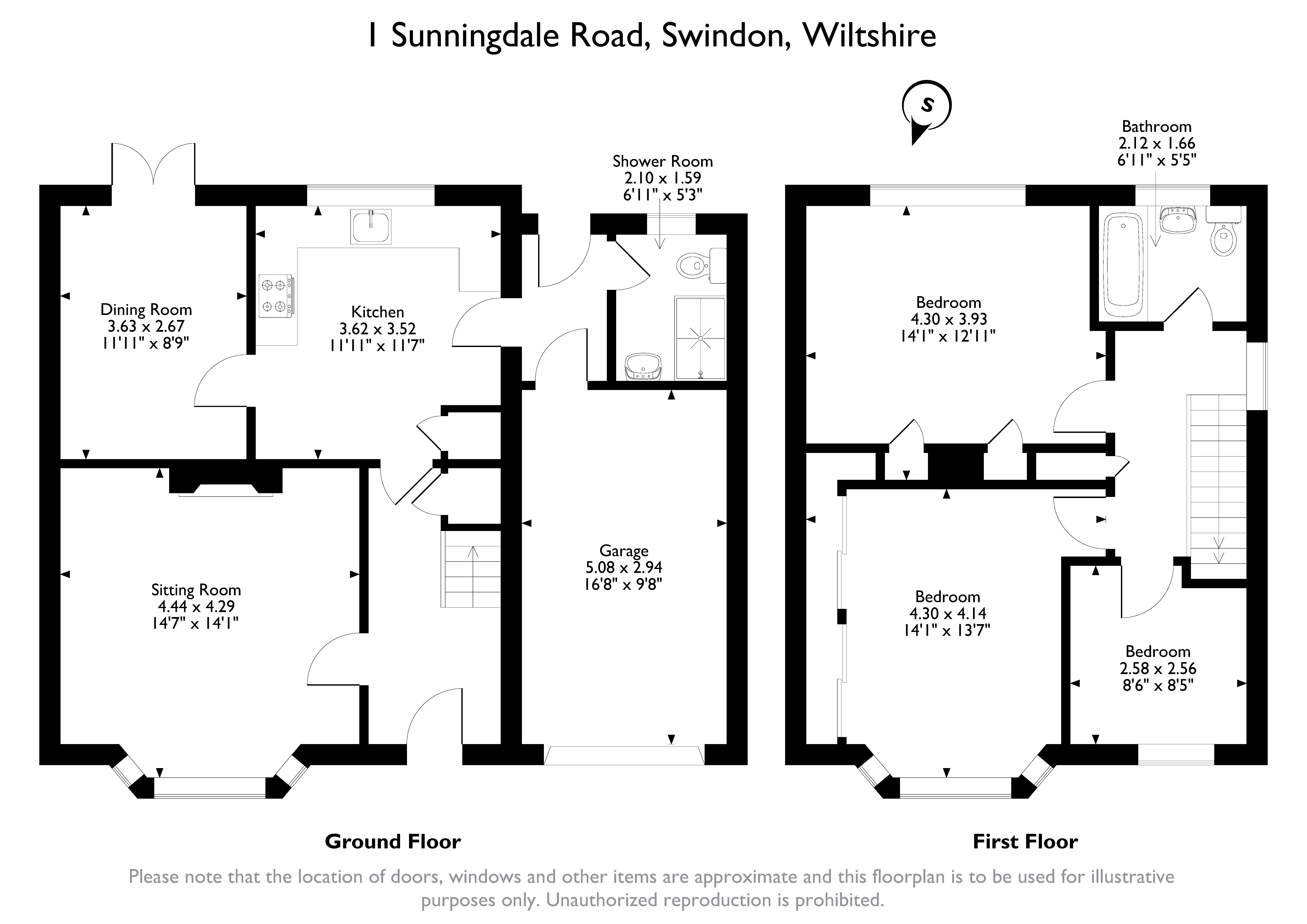Property Features
- Close to local amenities
- Garage
- Large Garden
- Spacious living area
Property Summary
We are pleased to present this three-bedroom detached property, located in the Town of Swindon, Wiltshire.
The property consists of – Sitting room, Dining room, Kitchen, Garage, Shower room, Three Bedrooms, Bathroom and a Garden.
The front of this property features a large off-street parking area, suitable for multiple cars, in addition to a garage attached to the property. Inside the property there are many characterful features, including bay windows, chimney breasts and built-in fireplaces and a fully-fitted kitchen area; the property is also full of useful built-in storage spaces. The property’s location in the popular town of Swindon provides access to plenty of local amenities.
Viewing enquiries via SB Living.
Sitting room, 14’7 x 14’1 (4.44 x 4.29) – The sitting room is located at the front of the property and features a bay window, red carpeted floor chimney breast and built-in fireplace.
Dining room, 11’11 x 8’9 (3.63 x 2.67) – The dining room is located at the rear of the property, providing access to the garden area through two doors. The room features a carpeted floor.
Kitchen, 11’11 x 11’7 (3.62 x 3.52) – The kitchen is located at the rear of the property, beside the dining room. The kitchen is fully-fitted with wooden storage units, black marble-effect work surfaces, black floor tiles and orange wall tiles. The kitchen is also equipped with built-in sink, gas oven and extractor fan.
Shower room, 6’11 x 5’3 (2.10 x 1.59) – The shower room is located on the ground floor, accessible via the garage and equipped with toilet, washbasin and shower facilities.
Garage, 16’8 x 9’8 (5.08 x 2.94) – The garage is accessible via the driveway at the front of the house and can also be accessed via the main house.
Bedroom 1, 14’1 x 13’7 (4.30 x 4.14) – This double bedroom is located at the front of the property and features a bay window overlooking the front-garden space, a carpeted floor and large, mirrored storage units.
Bedroom 2, 14’1 x 12’11 (4.30 x 3.93) – This double bedroom is located at the front of the property and features a window overlooking the back-garden area, carpeted floor and built-in over bed storage unit.
Bedroom 3, 8’6 x 8’5 (2.58 x 2.56) – This single Bedroom is located at the front of the property and features a carpeted floor and a front facing window.
Bathroom, 6’11 x 5’5 (2.12 x 1.66) – The bathroom is located on the first floor at the rear of the property, equipped with toilet, washbasin and bathing facilities. The bathroom is finished with white wall tiles and a black tiled floor.
Garden, – The garden can be accessed via the dining and garage areas. The garden opens onto a stone paved area and leads to a grass lawn area, bordered by a short red wall and a hedge. There is also a wooden shed, suitable as an exterior storage space.

