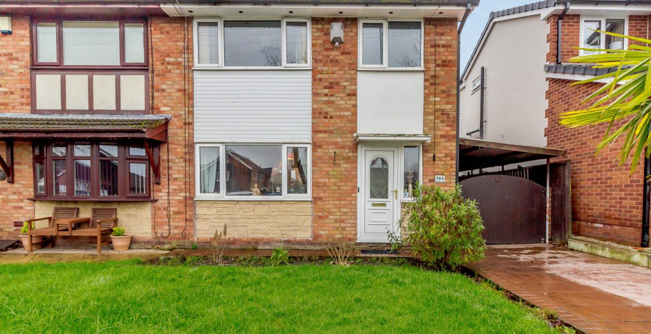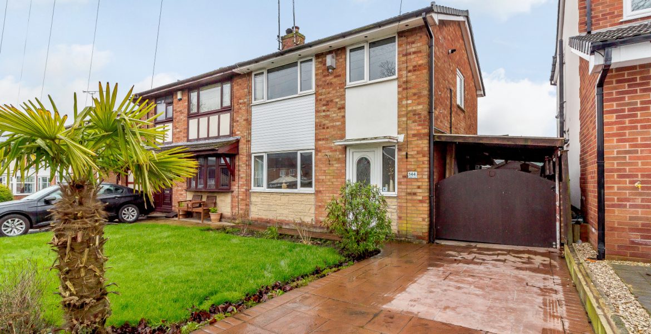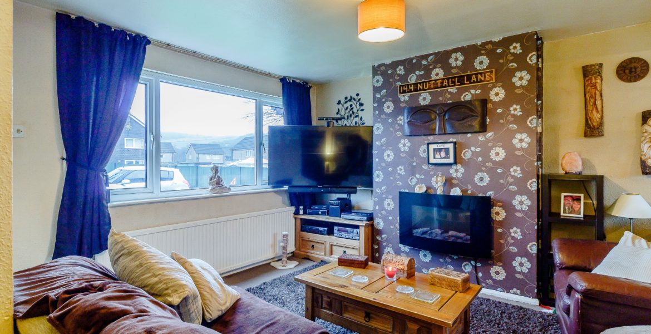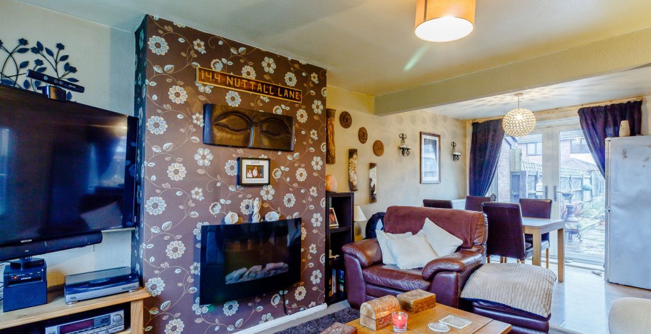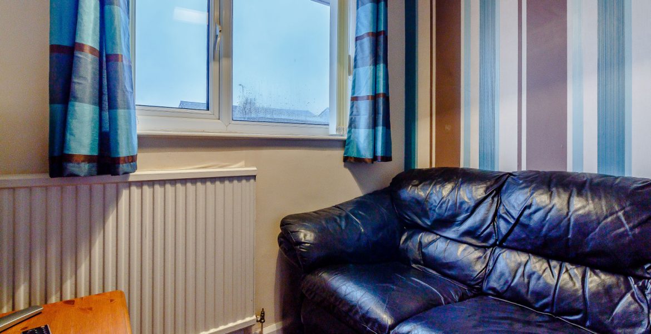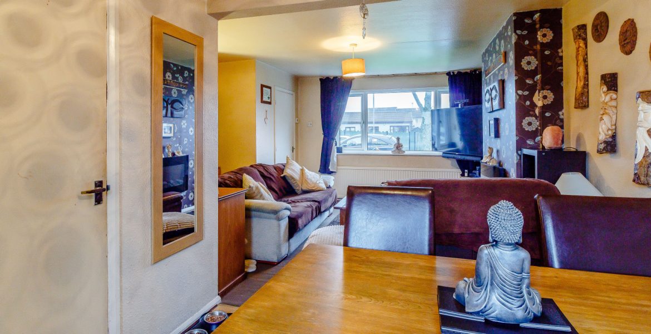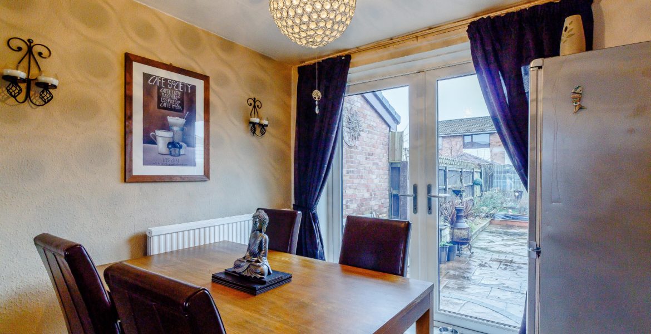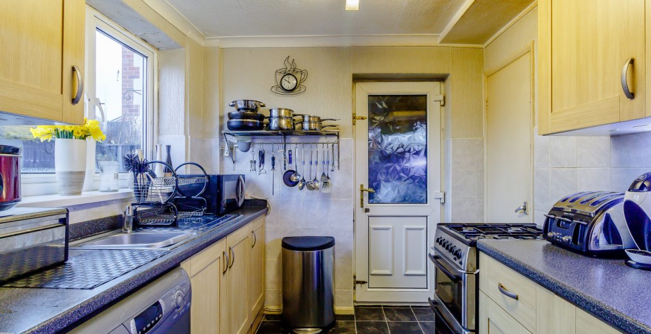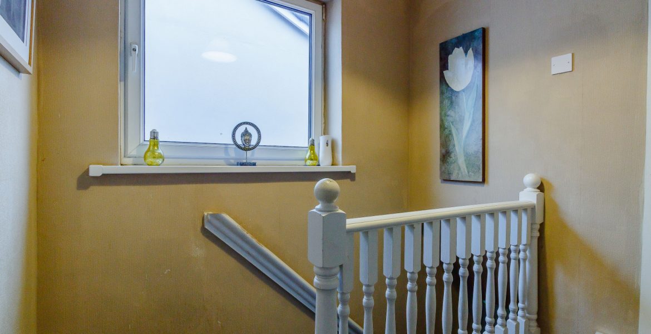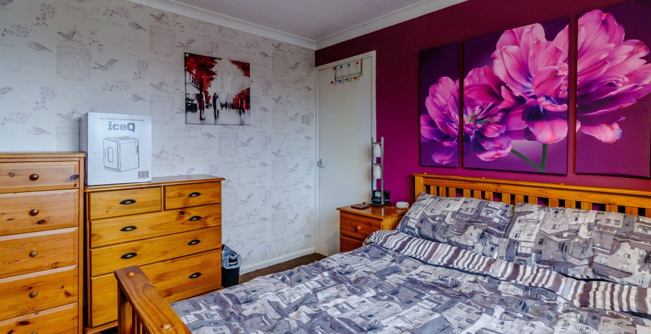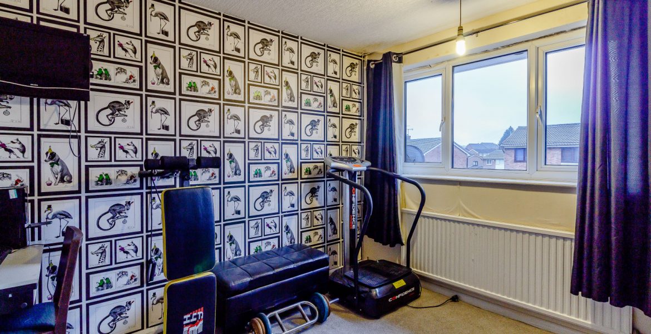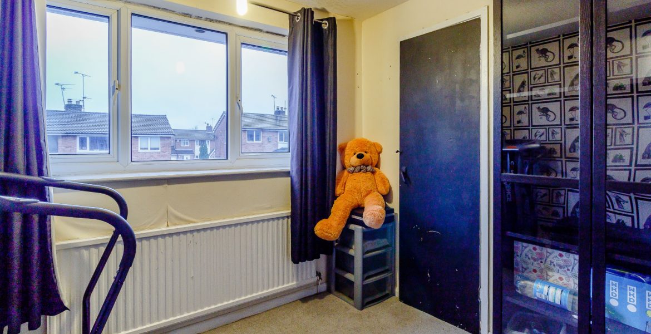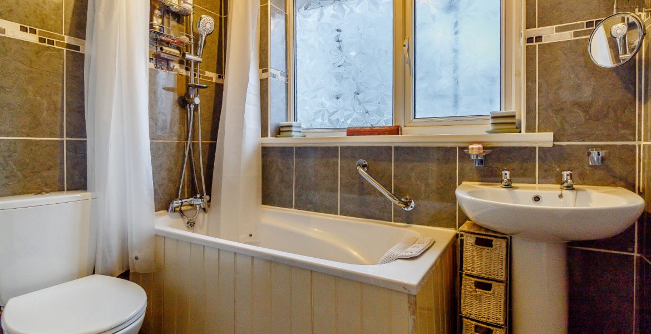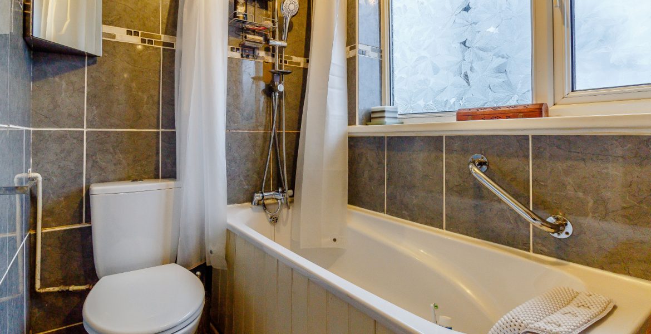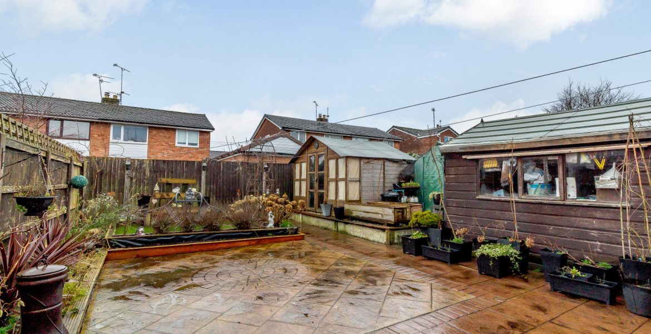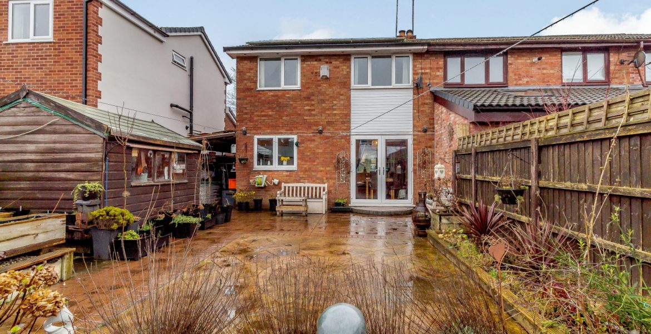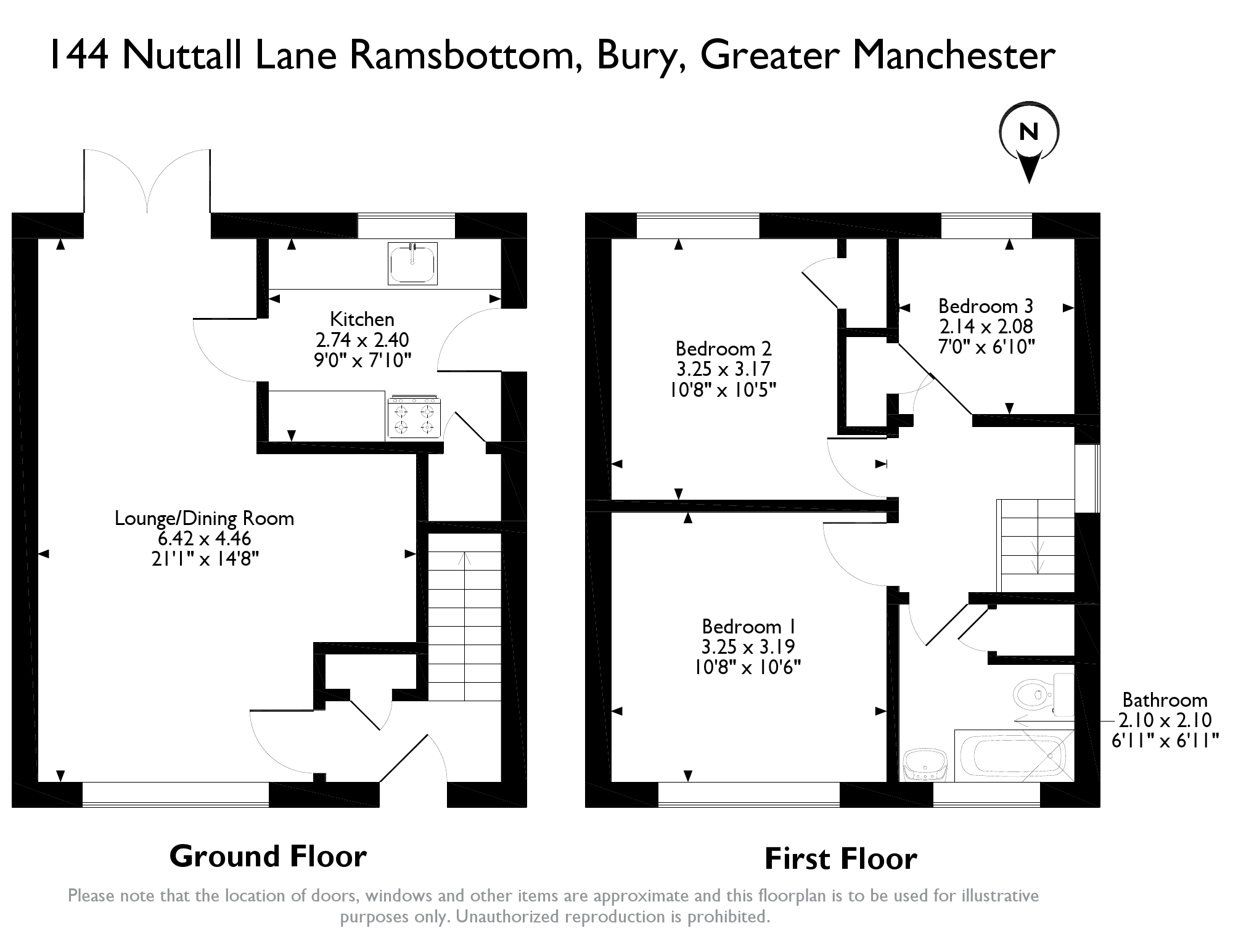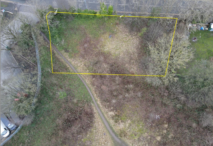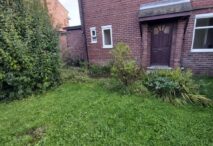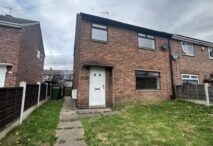Property Features
- Close to local amenities
- Spacious living area
- Modern Property
- Garden Space
Property Summary
sbliving is pleased to present this three-bedroom, semi-detached property, located in the market town of Ramsbottom, Greater Manchester. The property consists of – Lounge/ Dining Room, Kitchen, Three Bedrooms, Bathroom and a Garden.
The front of this property boasts a large grass lawn area bordered by a stone paved driveway, leading to a roofed car port. Inside the property there are plenty of built-in storage spaces across both floors and a large garden area to the rear with a summer house with electricity and a shed for extra storage., ideal for a family property. The location of the property in the town of Ramsbottom provides access to local amenities while the city of Manchester is just 15 miles from the property.
Viewings via SB Living.
Lounge/Dining Room, 21’1 x 14’8 (6.42 x 4.46) – The lounge/dining area stretches from the front to the rear of the property and features a front facing window and double glass doors leading into the rear garden space. The room also features a carpeted floor, chimney breast with built in fireplace. The dining area features enough space for a six-person dining table.
Kitchen, 9’0 x 7’10 (2.74 x 2.40) – The kitchen is located at the rear of the property and features black tile floors, wooden storage units, black work surfaces and white wall tiles. The room also provides access to the garden space and a storage space suitable for use as a larder.
Bedroom 1, 10’8 x 10’6 (3.25 x 3.19) – This double bedroom is located at the front of the property on the first floor, with a window overlooking the front garden space and a carpeted floor.
Bedroom 2, 10’8 x 10’5 (3.25 x 3.17) – This double bedroom is located at the rear of the property on the first floor, the room features a rear facing window, carpeted floors and a built-in storage cupboard.
Bedroom 3, 7’0 x 6’10 (2.14 x 2.08) – This single bedroom is located at the rear of the property on the first floor, with a window overlooking the rear garden, carpeted floor and built-in storage cupboard.
Bathroom, 6’11 x 6’11 (2.10 x 2.10) – The bathroom is located at the front of the property on the first floor, fully equipped with toilet, washbasin and bathing facilities. The room also features black tile walls and white facilities.
Garden, – The garden space is accessible via the kitchen and the dining areas, which lead onto a long stone paved area with a small lawn area at the far end of the garden. The garden features raised flower beds and two wooden sheds, ideal for external storage.

