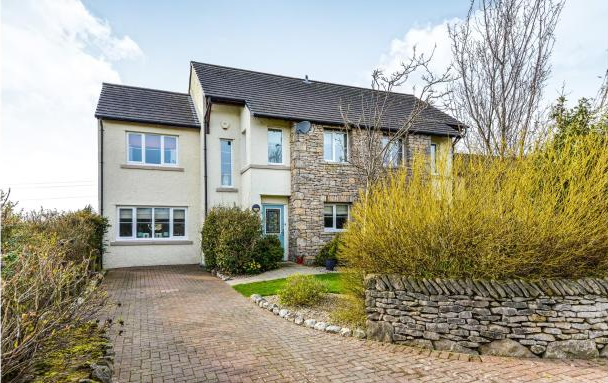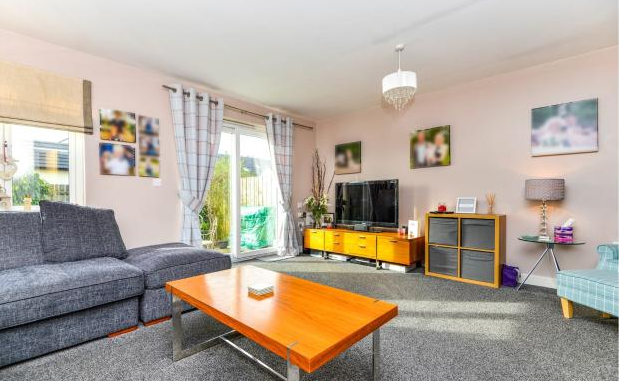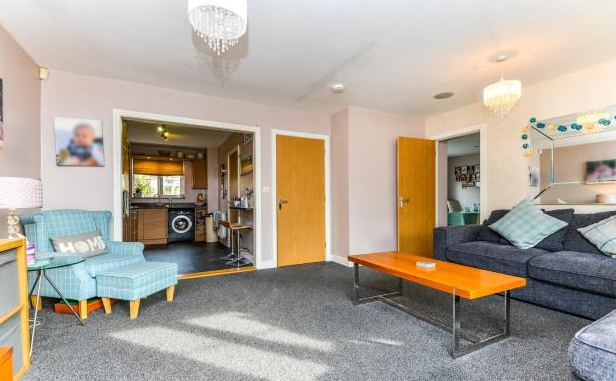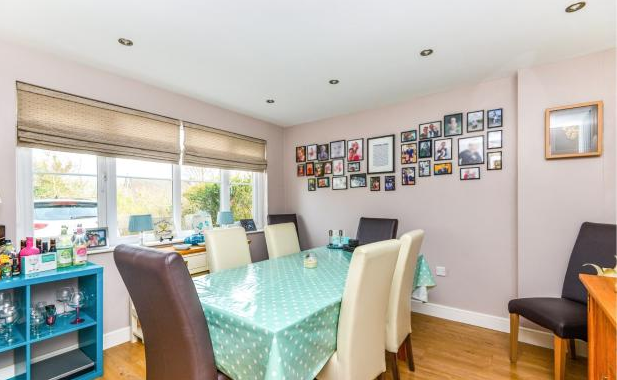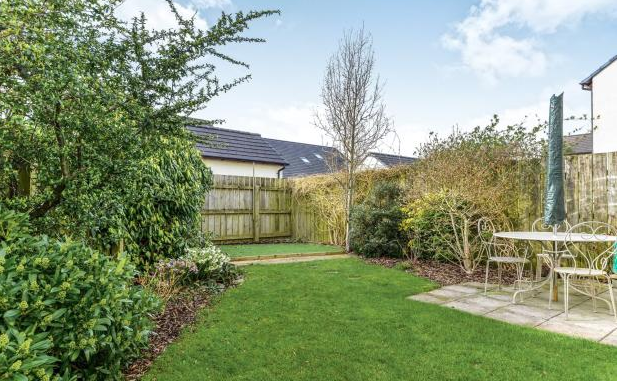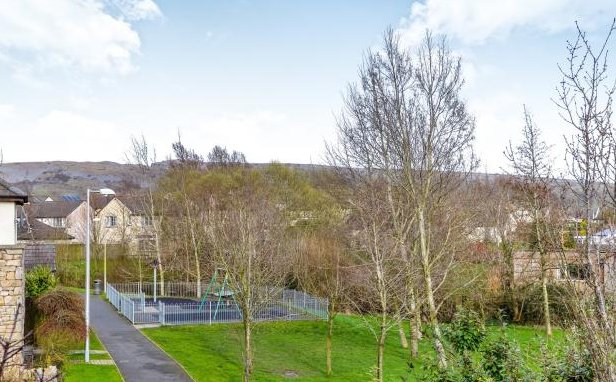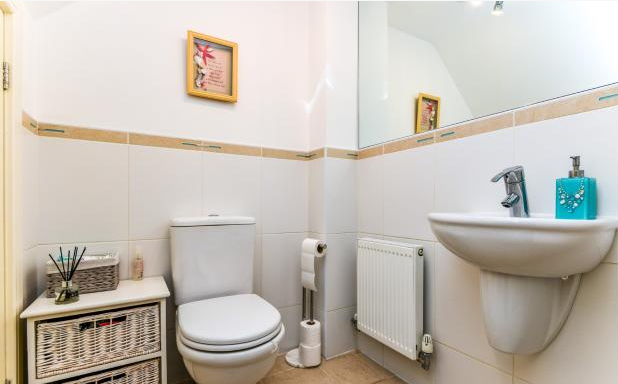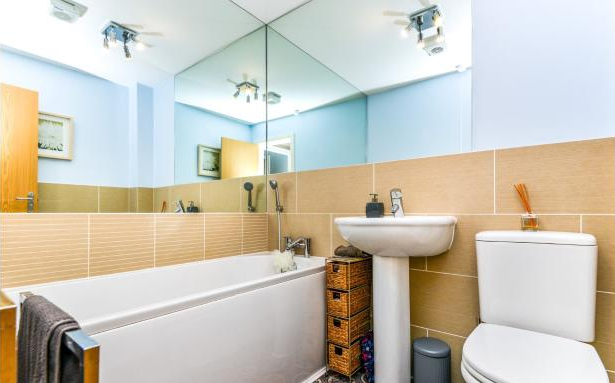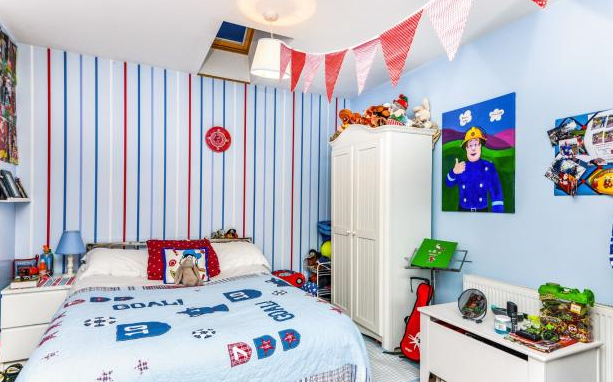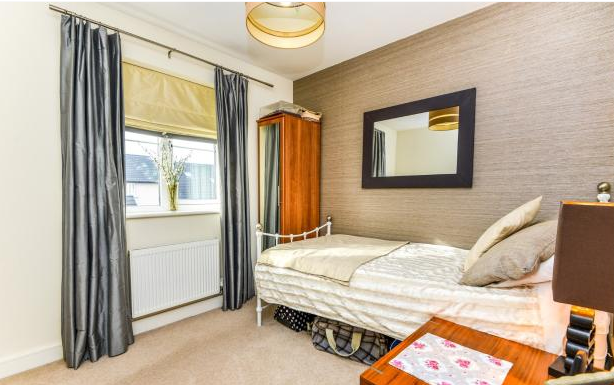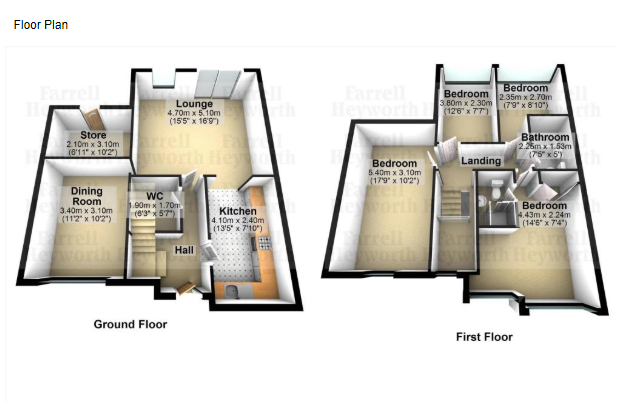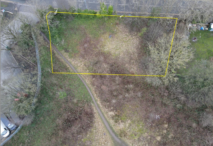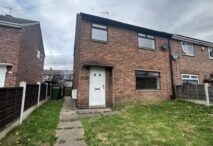Property Features
- Close to local amenities
- Modern Property
- Spacious bedrooms
- Rear Garden
Property Summary
sbliving is pleased to offer to the market this impressive and immaculately presented four bedroom, semi detached family property in Holme village, lovingly maintained and benefiting from wonderful views.
Situated on Mayfield Avenue this ex-show-home is certain to appeal to a wide range of potential purchasers due to the standard of accommodation on offer. The ground floor comprises a welcoming entrance hallway, a useful WC, a modern fitted kitchen, tastefully appointed and rather spacious lounge with French doors leading to the rear garden and there’s also a separate dining room.
The first floor which has been extended above the garage creating additional living space, comprises a stylish family bathroom and four extremely well proportioned bedrooms, the master of which has the added benefit of an en-suite shower room.
Externally the property has driveway parking for several vehicles with well maintained gardens to the front and rear, with outside lighting, power and a handy storage outhouse. Additional benefits include gas central heating, double glazing, a wired in surround sound system and a fully boarded loft providing a superb storage option.
Lounge – 5.19 x 4.61
Spacious Lounge with access to the kitchen and French Doors leading to the rear garden.
Kitchen – 4.07 x 2.40
Access from either the Lounge or Hallway is this decent sized kitchen with gas hob, wall and base units and plumbing for a washing machine.
Dining Room – 5.19 x 4.61
Separate Dining Room accessed via the Lounge.
W/C
Located on the ground floor with hand wash basin and W/C.
Master Bedroom – 3.88 x 3.02
Located to the front of the house with three Double Glazed windows and en suite with wash hand basin, W/C and shower cubicle.
Bedroom 2 – 2.75 x 2.61
Largest out of the four bedrooms with Double Glazed window to the front.
Bedroom 3 – 3.14 x 2.35
Situated to the rear of the property with Double Glazed window.
Bedroom 4 – 5.75 x 3.00
Situated to the rear with Double Glazed window.
Family Bathroom
Three piece bathroom suite with shower head attached to the bath.
External
Enclosed rear garden laid mostly to lawn with a small patio area.

