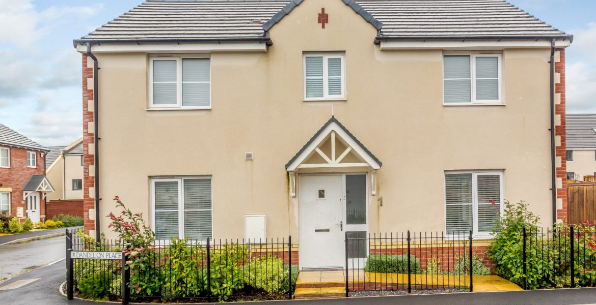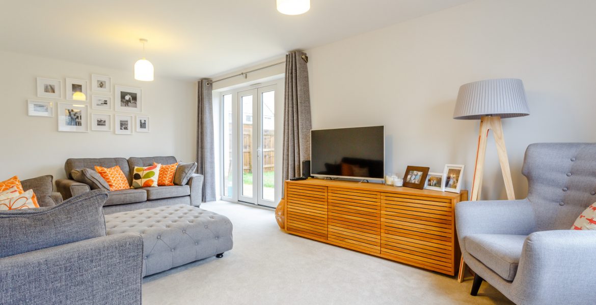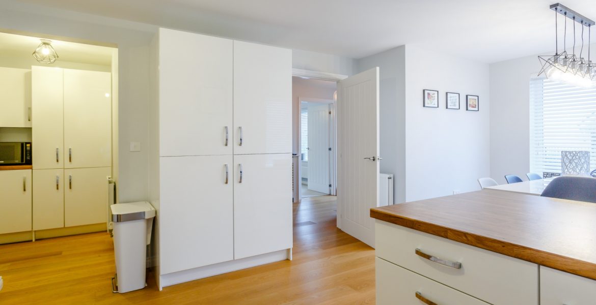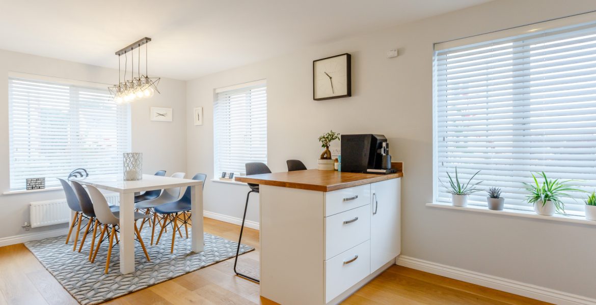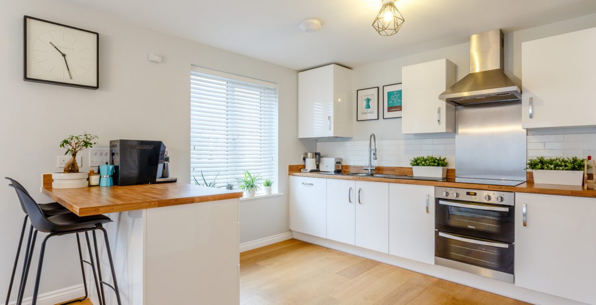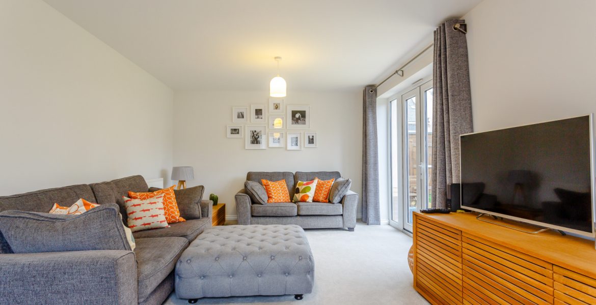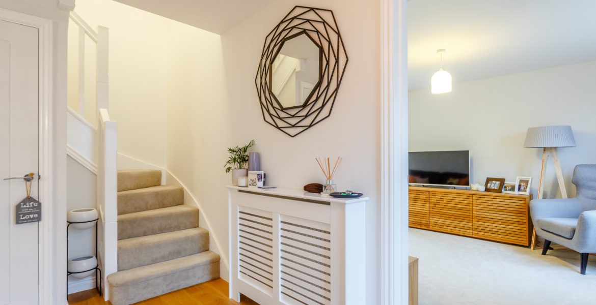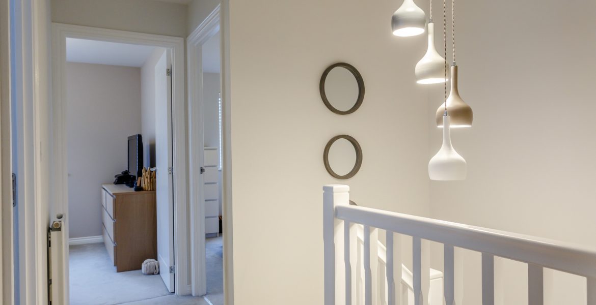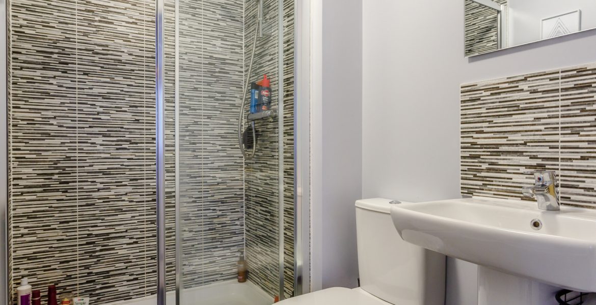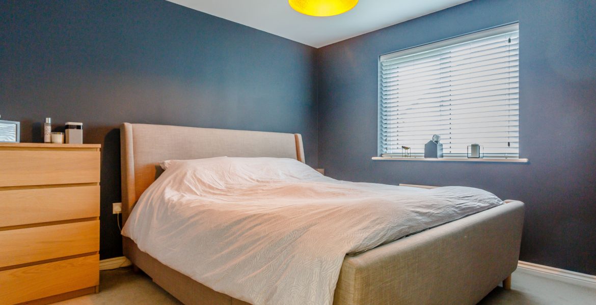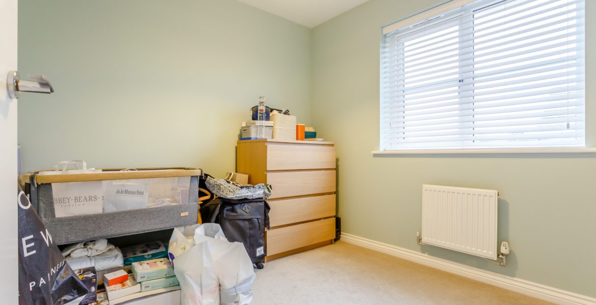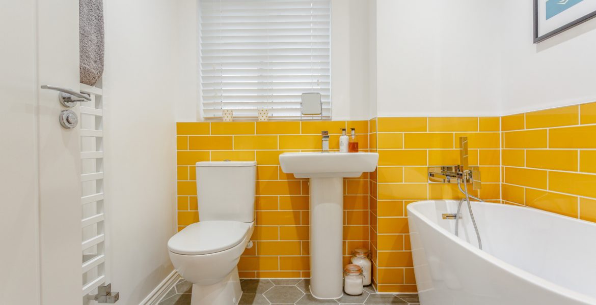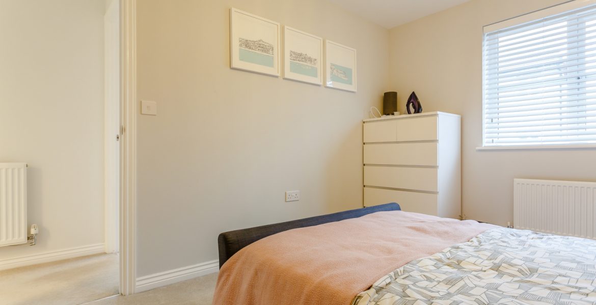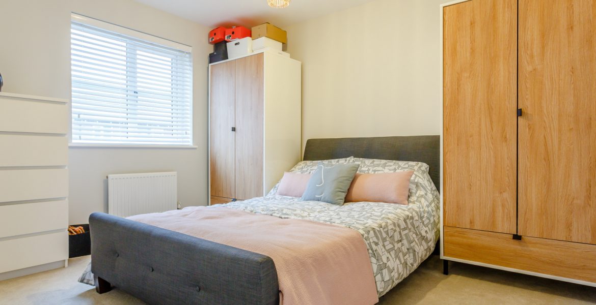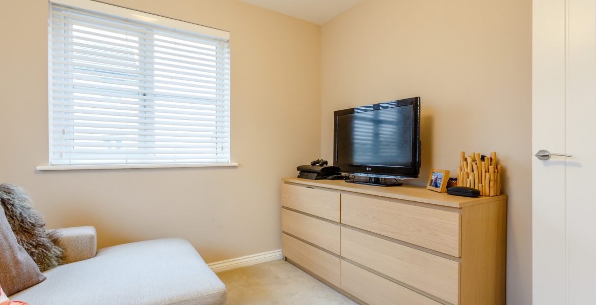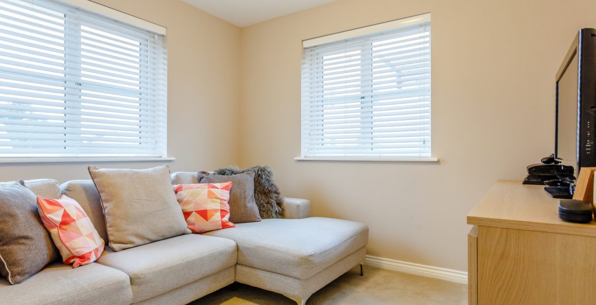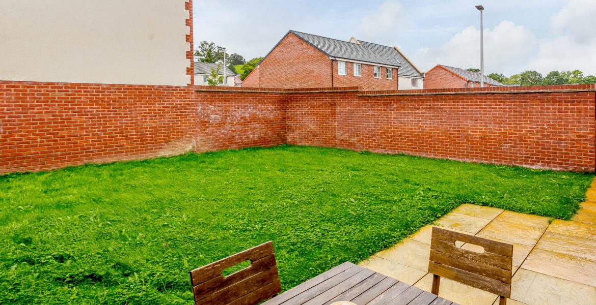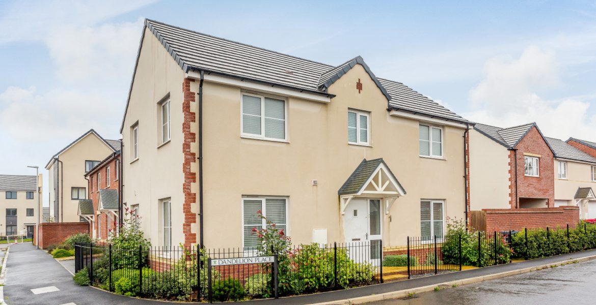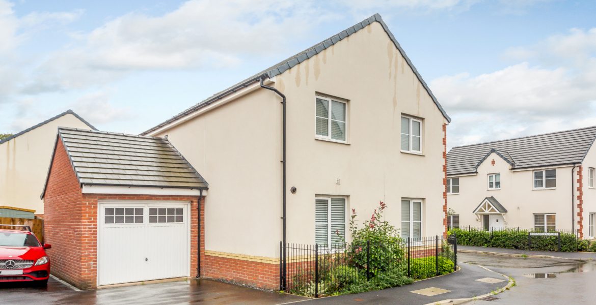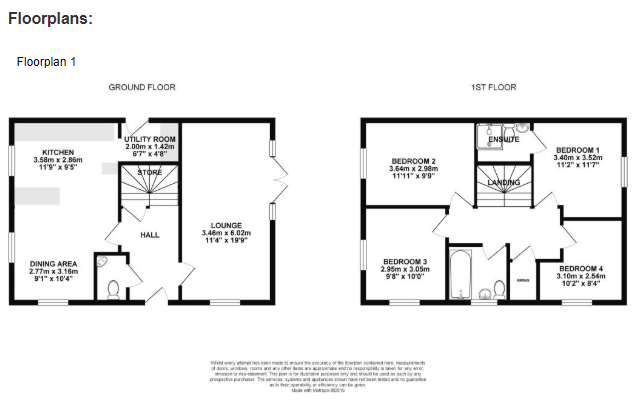Property Summary
sbliving is pleased to present this detached, four-bedroom property located in the market town of Newton Abbot. The property consists of – Kitchen/Dining Room, Lounge, Ground Floor W/C, Four Bedrooms (one with en suite shower room), Bathroom, Garage.
This property sits on the corner between Dandelion Place and Cowslip Crescent, presenting a bright and inviting curb appeal. The property contains various and functional storage spaces, on both the ground and first floor of this property. The market town of Newton Abbot boasts a strong communal feel, with a weekly market that has been thriving since the 12th century.
Kitchen/Dining Room, 19’9 18’10 (6.02 x 5.74) – This room is located to the left of the entrance hall and offers a bright and spacious area for entertaining and relaxing. The three large windows provide the abundance of natural light while the kitchen itself features white cabinets and wooden effect work surfaces.
Lounge, 19’9 x 11’4 (6.02 x 3.45) – The carpeted lounge is located to the right of the entrance hall and features French doors which extend the living space into the garden.
Bedroom 1, 11’7 x 11’2 (3.52 x 3.40) – The master bedroom comes with its own ensuite, complete with toilet, shower and washbasin facilities and a modern, contemporary design. The room itself features a warm and relaxing atmosphere, created through the use of a carpeted floor and natural light from the window.
Bedroom 2, 11’11 x 9’10 (3.63 x 3.00) – This bedroom is also a well- proportioned double bedroom.
Bedroom 3, 10’2 x 8’4 (3.10 x 2.53) – This bedroom could be purposed as a single bedroom or a good –sized dressing room
Bedroom 4, 10’1 x 9’8 (3.07 x 2.95) – This bedroom is of a good –size and could be purposed as an additional family room
Bathroom, – The family bathroom is fully equipped with toilet, washbasin and bath facilities. This bathroom is finished with a modern and contemporary design, with surrounding yellow tiles and a grey, hexagonal tile floor.
Garden, – The garden for this property is accessible via the lounge, opening onto a patio of paved tiles, perfect for outdoor entertaining. Most of the garden is laid to lawn, making it ideal for children.
Garage, 21’4 x 10’2 (6.50 x 3.10) – The single garage is located along the side of this property and provides off-road parking and storage space.

