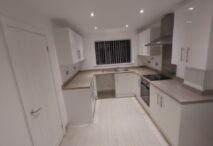Property Features
- *£500 RENT P/M*
- *GREAT LOCATION*
- *84,950 SALE PRICE*
- *RENT TO BUY ONLY*
Property Summary
Full description
****Rent to Buy**** ****Get on the property ladder today**** ****£84,950****
Trouble getting a mortgage?- Poor credit?- CCJs or arrears?- Self-employed?- New to the UK?- First time buyer?
We will get you into home ownership and move in immediately.
All you need is 5-10% deposit
Stop renting and own your own home.
100 % Law Society Approved
Located close to Dewsbury town centre this two bedroom end terrace property comprises of: entrance lobby, utility room, lounge, kitchen / diner, two double bedrooms and family bathroom. Having on street parking and excellent commuter links for M1 / M62 local motorway network.
Entrance Lobby
uPVC double glazed door to front and stairs to first floor.
Utility Room
2.18m x 2.41m (7′ 2″ x 7′ 11″) Double glazed window to front, radiator and dado rail. Central heating boiler.
Lounge
3.58m x 4.80m (11′ 9″ x 15′ 9″) Double glazed window to front, radiator and fire place with gas fire. Door to rear lobby.
Rear Lobby
0m x 0m (0′ 0″ x 0′ 0″) Timber door to rear and stairs to ground floor kitchen / diner.
Kitchen / Diner
4.42m x 3.05m (14′ 6″ x 10′ 0″) Fitted wall and base units with complimentary work surfaces, stainless steel sink bowl with drainer and splash back tiling. Gas cooker point, radiator and plumbing for washing machine. Double glazed windows to front and rear.
Landing
Double glazed window to rear, radiator and access to loft.
Bedroom 1
4.65m x 2.95m (15′ 3″ x 9′ 8″) Double glazed window to front, radiator and dado rail.
Bedroom 2
2.54m x 4.85m (8′ 4″ x 15′ 11″) Double glazed window to front, radiator and dado rail.
Bathroom
1.78m x 2.62m (5′ 10″ x 8′ 7″) Three piece suite comprising of: wash hand basin, wc and bath with mixer tap and shower attachment. Part tiled walls, radiator and double glazed window to side.
Exterior
Having on street parking and communal yard to rear.

![102082_8373921_IMG_01_0000_max_656x437[1]](https://sbliving.co.uk/wp-content/uploads/102082_8373921_IMG_01_0000_max_656x4371.jpg)
![102082_8373921_IMG_02_0000_max_656x437[1]](https://sbliving.co.uk/wp-content/uploads/102082_8373921_IMG_02_0000_max_656x4371.jpg)
![102082_8373921_IMG_05_0000_max_656x437[1]](https://sbliving.co.uk/wp-content/uploads/102082_8373921_IMG_05_0000_max_656x4371.jpg)
![102082_8373921_IMG_06_0000_max_656x437[1]](https://sbliving.co.uk/wp-content/uploads/102082_8373921_IMG_06_0000_max_656x4371.jpg)
![102082_8373921_IMG_07_0000_max_656x437[1]](https://sbliving.co.uk/wp-content/uploads/102082_8373921_IMG_07_0000_max_656x4371.jpg)
![102082_8373921_IMG_08_0000_max_656x437[1]](https://sbliving.co.uk/wp-content/uploads/102082_8373921_IMG_08_0000_max_656x4371.jpg)
![102082_8373921_IMG_03_0000_max_656x437[1]](https://sbliving.co.uk/wp-content/uploads/102082_8373921_IMG_03_0000_max_656x4371.jpg)
![102082_8373921_IMG_04_0000_max_656x437[1]](https://sbliving.co.uk/wp-content/uploads/102082_8373921_IMG_04_0000_max_656x4371.jpg)






















