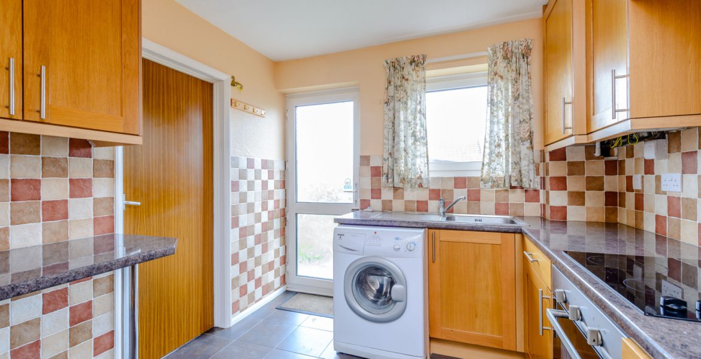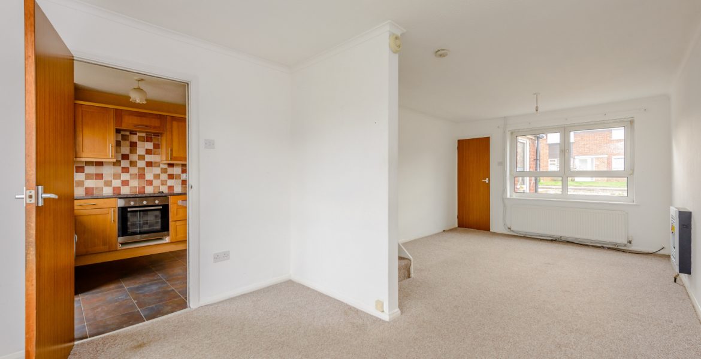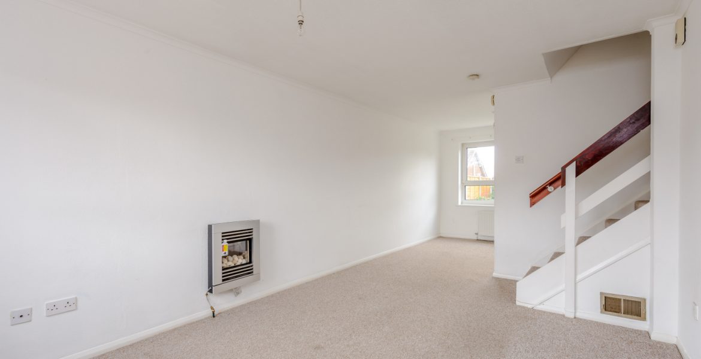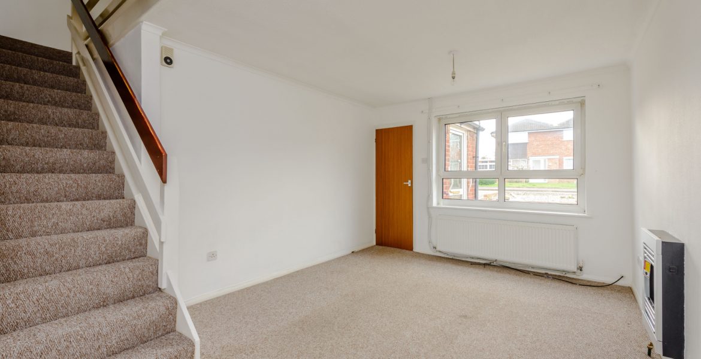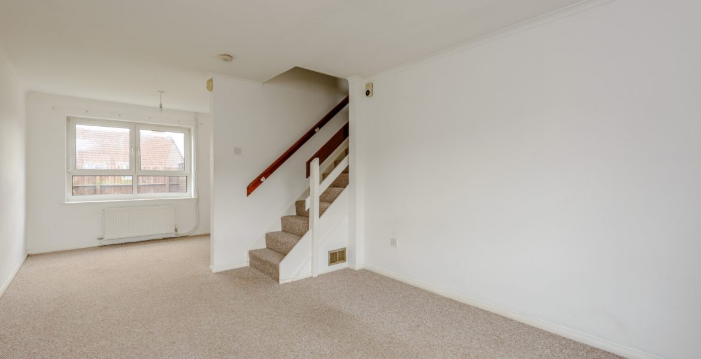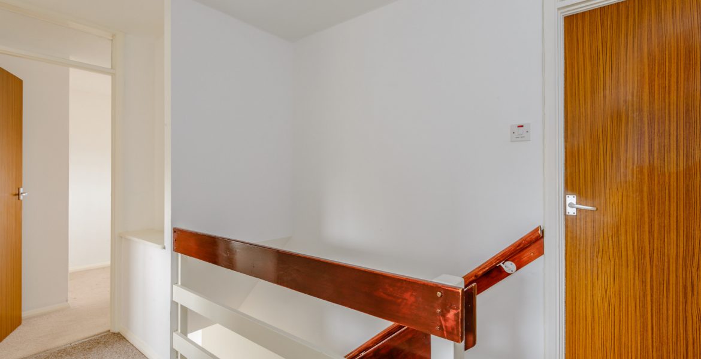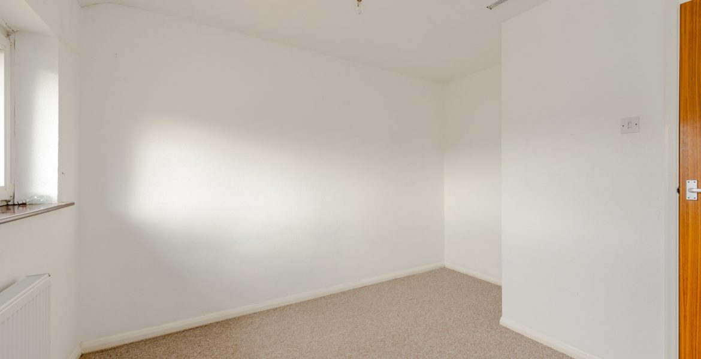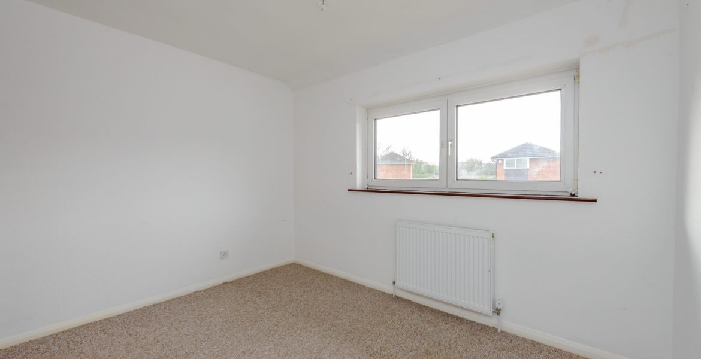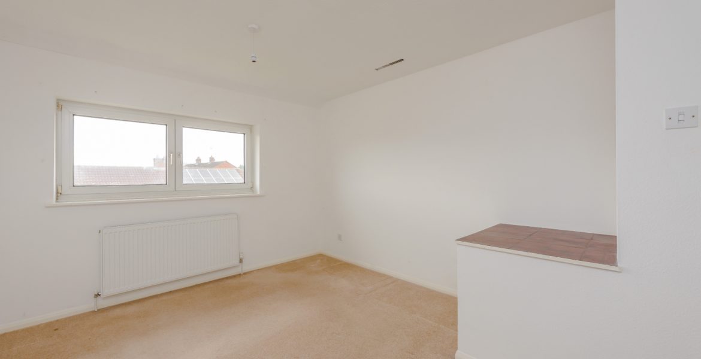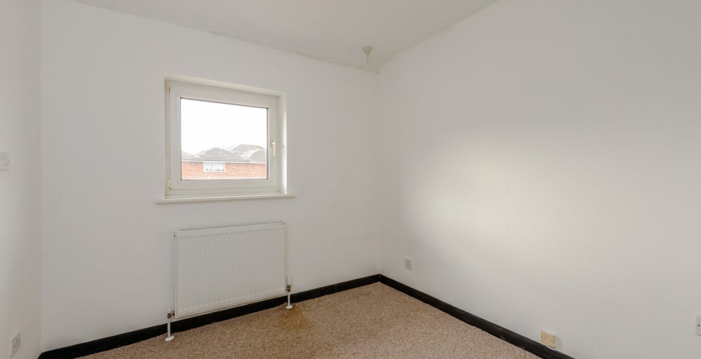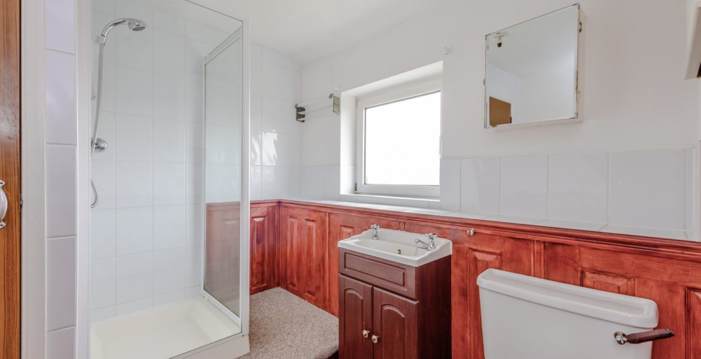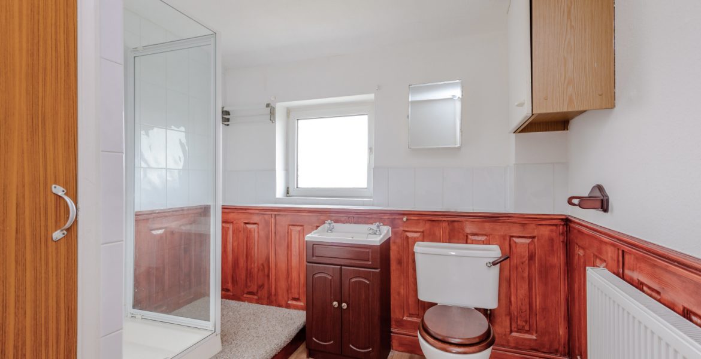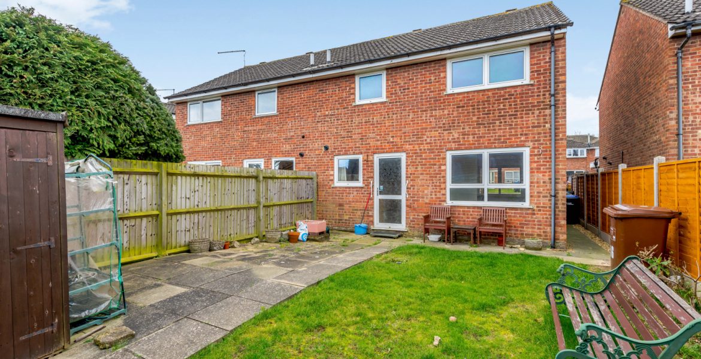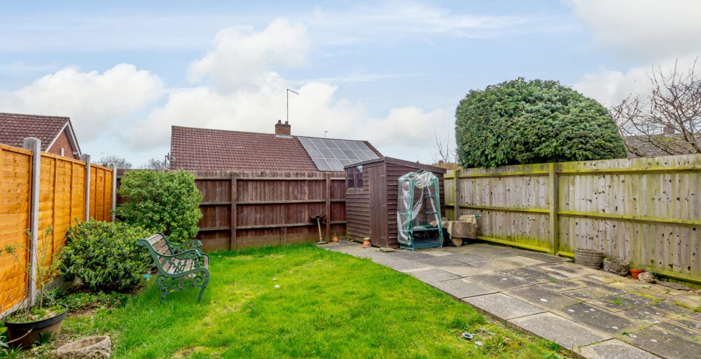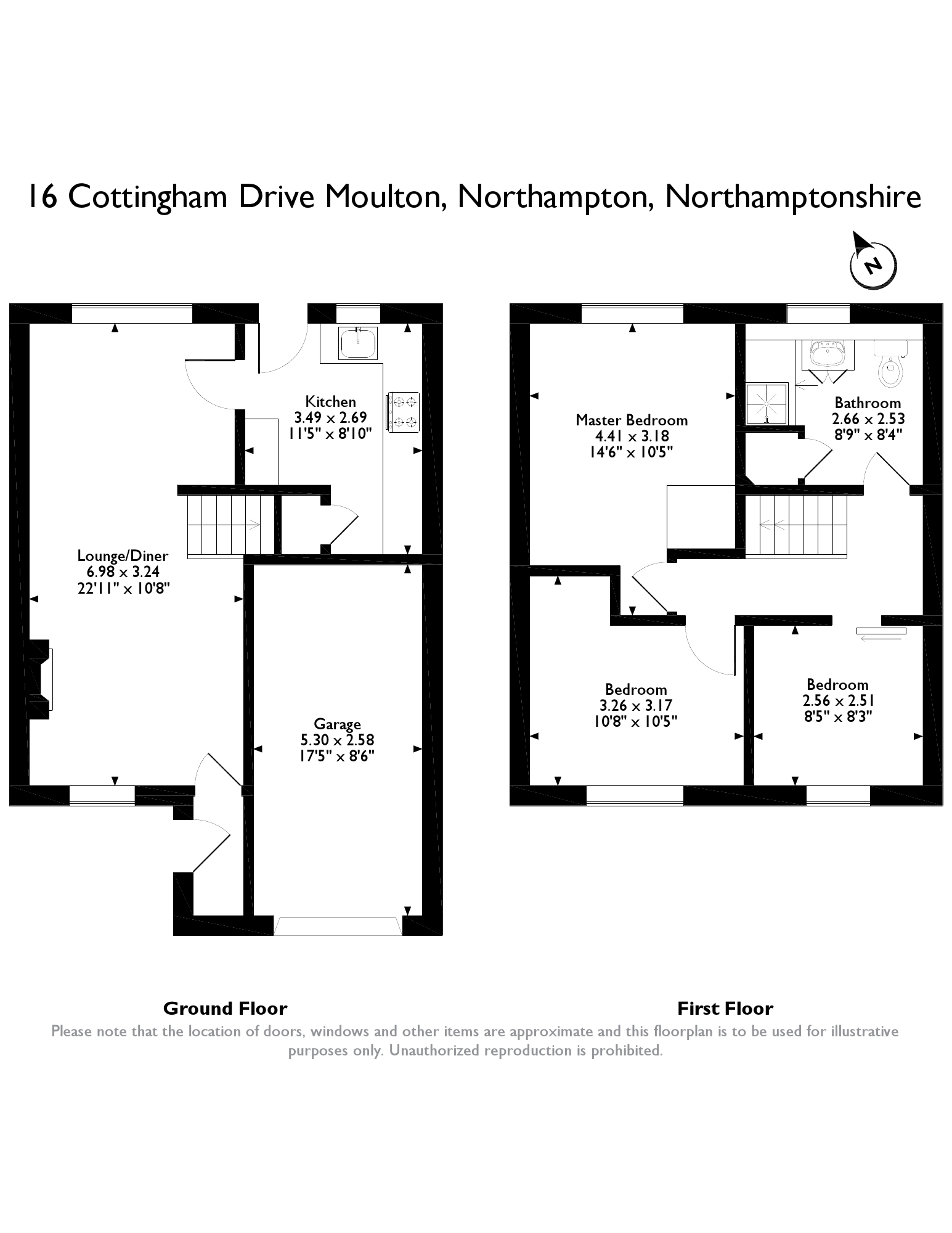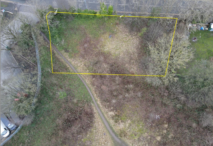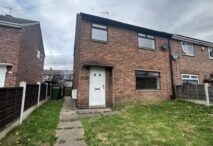Property Features
- Close to local amenities
- Garden Space
- Garage
- Spacious Living Areas
Property Summary
We are pleased to present this three-bedroom, semi-detached property, located in the town of Northampton, Northamptonshire. The property consists of – Lounge/Diner, Kitchen, Three Bedrooms, Shower room and a Garden.
This property offers family-friendly accommodation as well as a private enclosed rear garden. The property’s location in the large market town of Northampton, offers a wide selection of useful amenities and local schools as well as convenient access to the A43.
Viewings via sbliving
Lounge/Diner, 22’11’ x 10’8” (6.98 x 3.24) – The property opens into the sizeable lounge that stretches from the front to the rear of the property. The room features double aspect windows, one overlooking the front and the other the rear of the property. The room also has a built-in fireplace, carpeted floors.
Kitchen, 11’5” x 8’10” (3.49 x 2.69) – The kitchen is located at the rear of the property and is fully-fitted with wooden storage cabinets and features granite-style work surfaces and built-in utilities.
Master Bedroom, 14’6” x 10’5” (4.41 x 3.18) – This double bedroom is located at the rear of the property and features a window overlooking the rear garden.
Bedroom, 10’8” x 10’5” (3.26 x 3.17) – This double bedroom is carpeted and located at the front of the property. It features a window overlooking the front garden and a carpeted floor.
Bedroom, 8’5” x 8’3” (2.56 x 2.51) – This single bedroom is located at the front of the property and features carpeted flooring and a front aspect widow.
Shower room, 8’9” x 8’4” (2.66 x 2.53) – The family shower room is located to the rear of the property and features a rear aspect window as well as a built-in storage cabinet.
Garage, 17’5 x 8’6 (5.30 x 2.58) – The integral garage is spacious and proves additional parking or storage space.
Garden, – The garden can be accessed via the kitchen and features a stone paved area as well as a sizable lawn. There is also a wooden shed at the rear of the garden.




