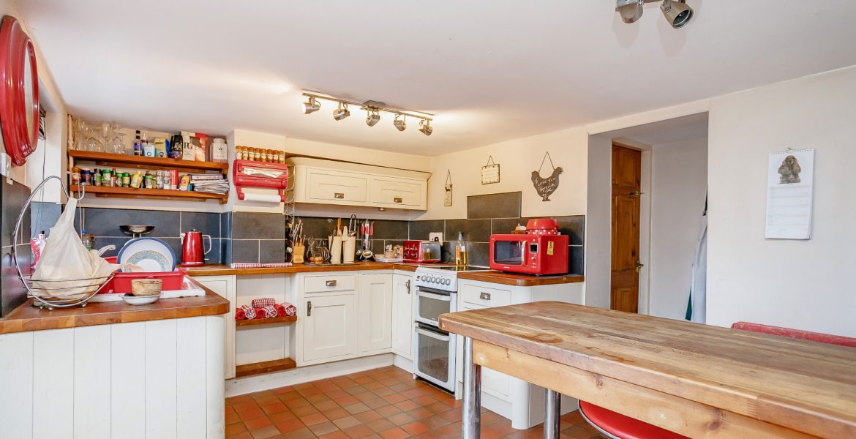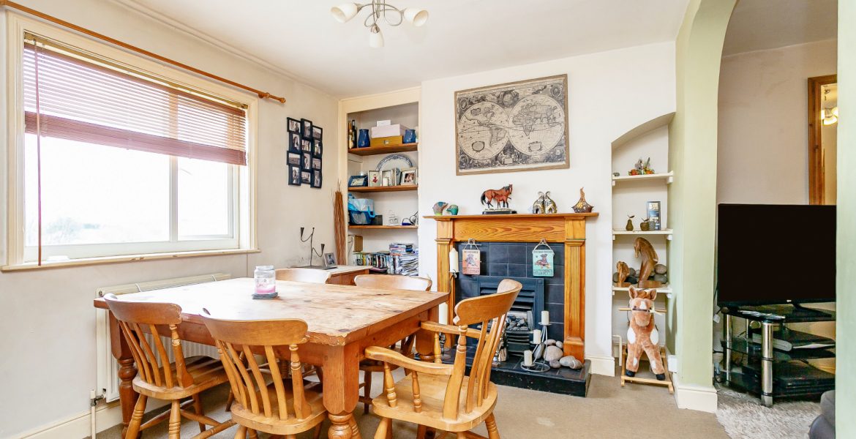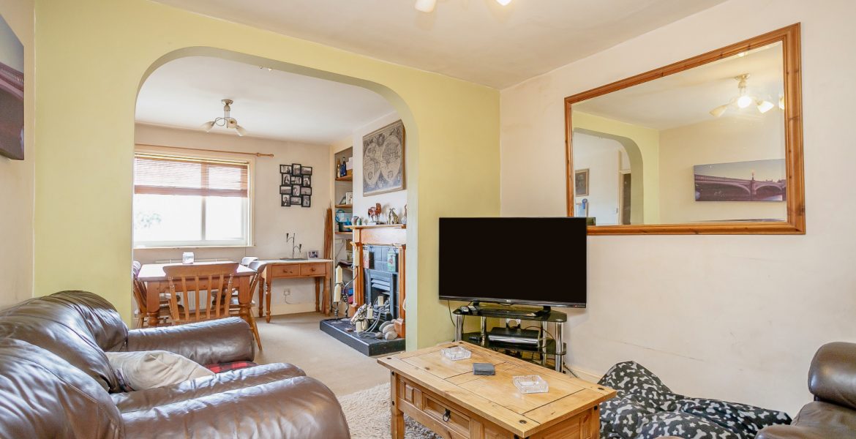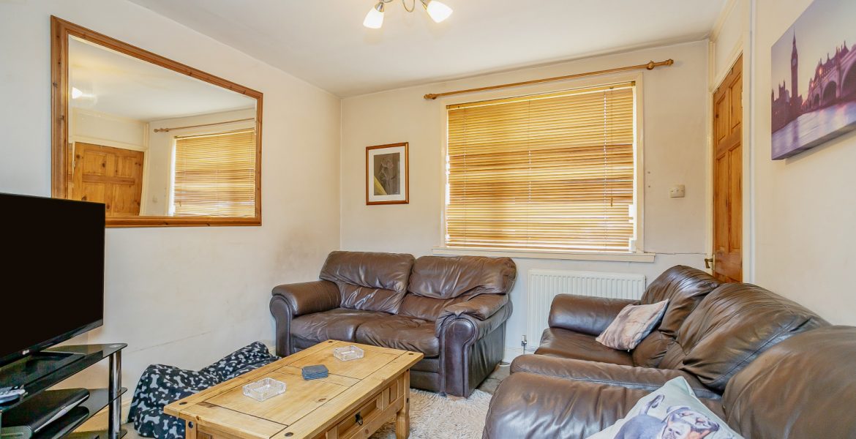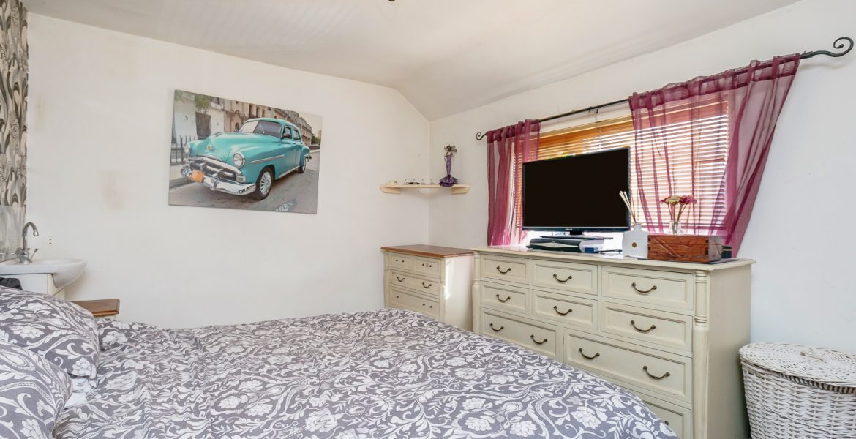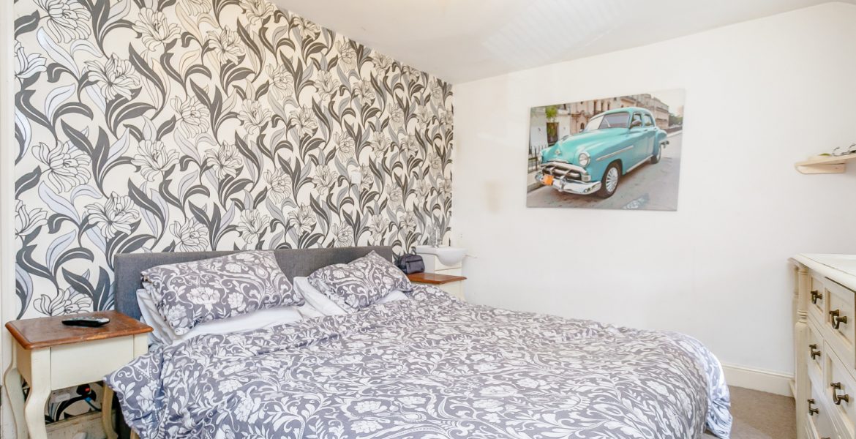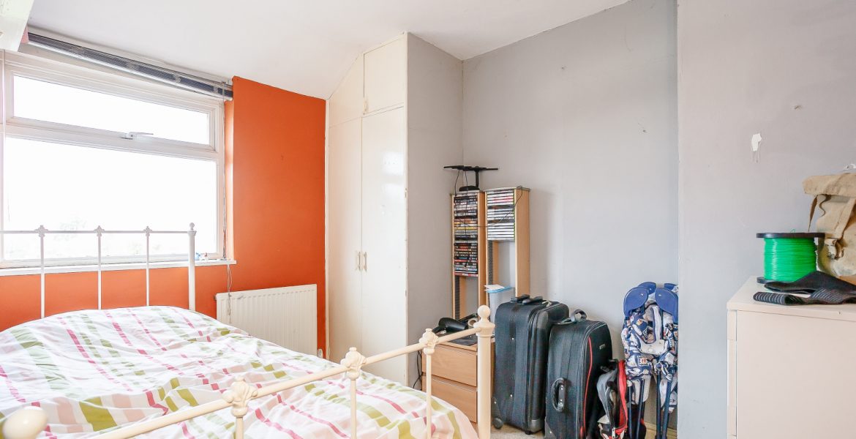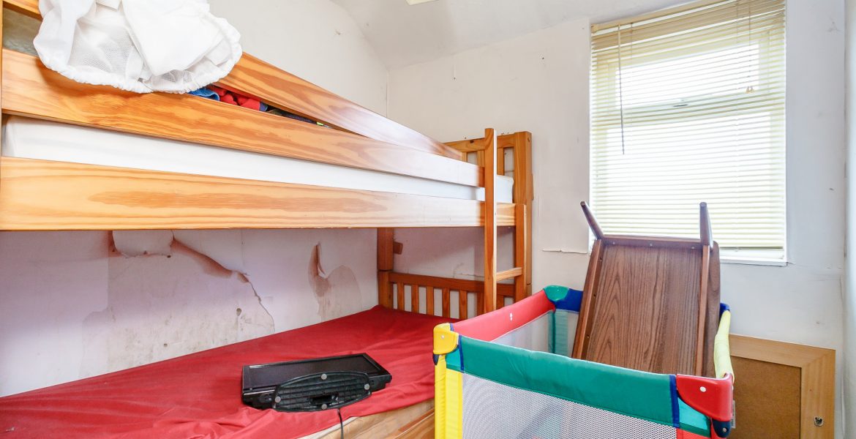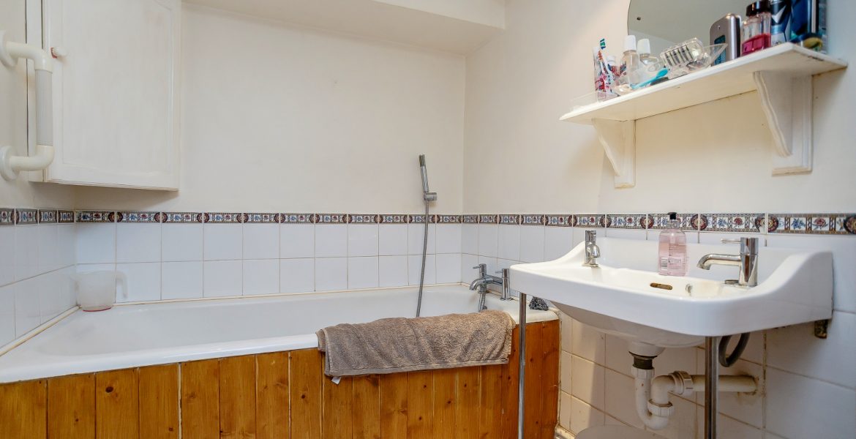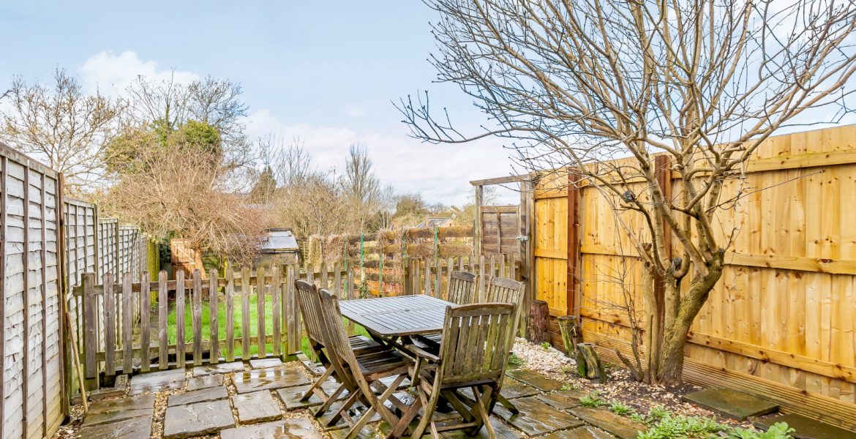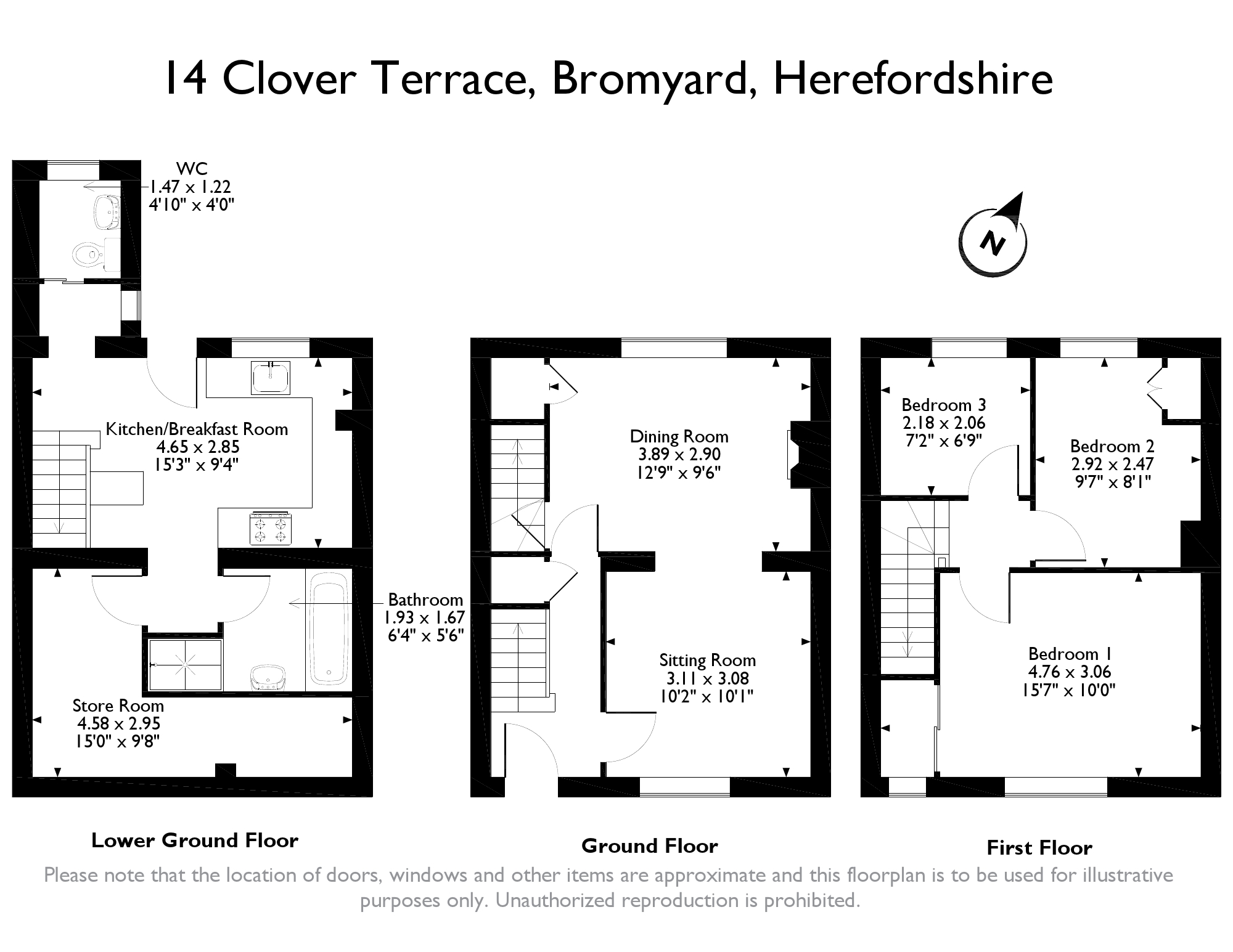Property Features
- Close to local amenities
- Modern Property
- Garden Space
- Spacious Living Areas
Property Summary
We are pleased to present this three-bedroom, terraced property, located in the Town of Bromyard, Herefordshire.
The property consists of – Sitting Room, Dining Room, Kitchen/Breakfast Room, W/C, Family bathroom, Storeroom, Three Bedrooms and a Garden.
The front of this property features a pebbled garden with a stone paved pathway, bordered by a low brick wall. Inside the property is well finished with a modern fitted kitchen and bathroom, characterful features like a built-in fireplace and three well-proportioned bedrooms on the first floor. The property’s location provides access to plenty of useful amenities and a good selection of local schools as well as the A44.
Viewings via sbliving.
Sitting Room, 10’2” x 10’1” (3.11 x 3.08) – The sitting room is located on the ground floor to the front of the property, with a window overlooking the front garden. The room features a carpeted floor and direct access to the dining room.
Dining Room, 12’9” x 9’6” (3.89 x 2.90) – The dining room, located to the rear of the property features a chimney breast with a mantel piece and built-in fireplace, carpeted floor and window overlooking the back garden.
Kitchen/Breakfast Room, 15’3” x 9’4” (4.65 x 2.85) – The well-proportioned kitchen is located on the lower ground floor and is fully-equipped with white storage cabinets, a wooden worksurface and built-in facilities.
W/C, 4’10” x 4’.0” (1.47 x 1.22) – The W/C is accessed from the kitchen and is equipped with toilet and washbasin facilities.
Storeroom, 15’ x 9’8 (4.58 x 2.95) – The storeroom is accessed via the kitchen and can be utilised as a pantry or utility room.
Bathroom, 6’4” x 5’6” (1.93 x 1.67) – The family bathroom is located on the lower ground floor of the property and is equipped with bath, washbasin and shower facilities.
Bedroom 1, 15’7” x 10’0” (4.76 x 3.06) – This double bedroom is located to the front of the property, with a large front aspect window. The room also features a carpeted floor and a built-in storage unit.
Bedroom 2, 9’7” x 8’1” (2.92 x 2.47) – This double bedroom is located on the first floor to the rear of the property with a window overlooking the rear garden. The room features a carpeted floor, built-in storage and a small alcove space.
Bedroom 3, 7’2” x 6’9” (2.18 x 2.06) – This single bedroom is located at the rear of the property on the first floor. The room features a window overlooking the rear garden and is also carpeted.
Garden, – The garden can be accessed via the kitchen/breakfast room on the lower ground floor and consists of a raised wooden patio area, leasing onto a grass lawn area bordered by a tall wooden fence.


