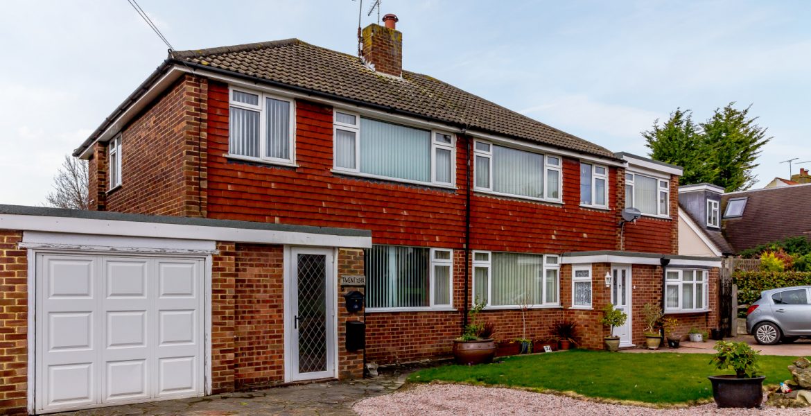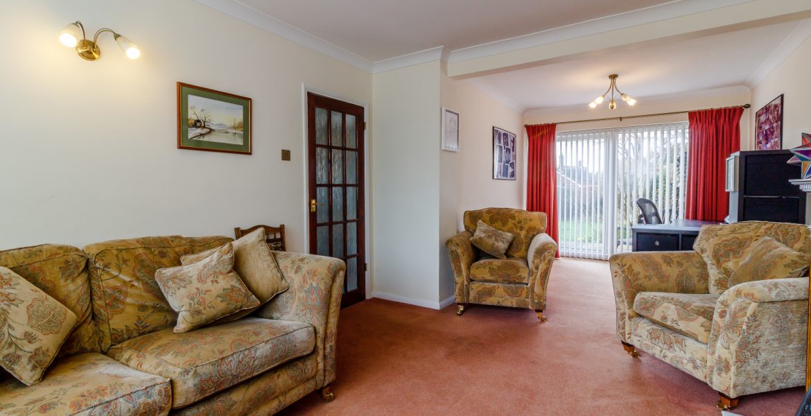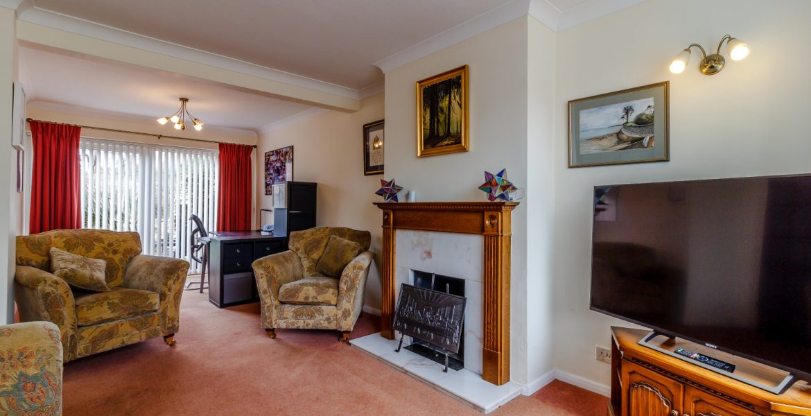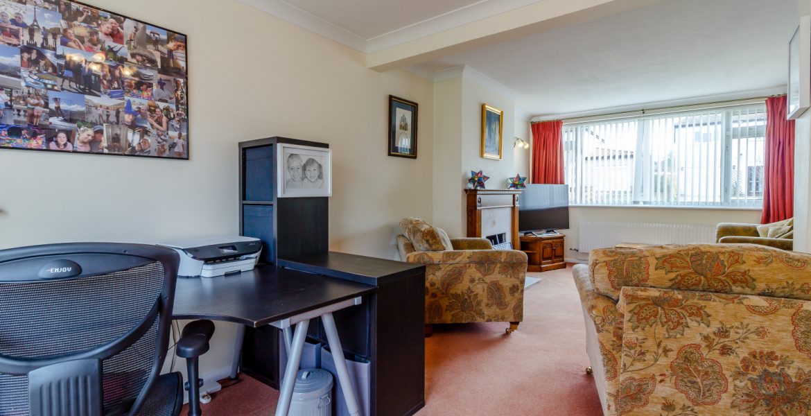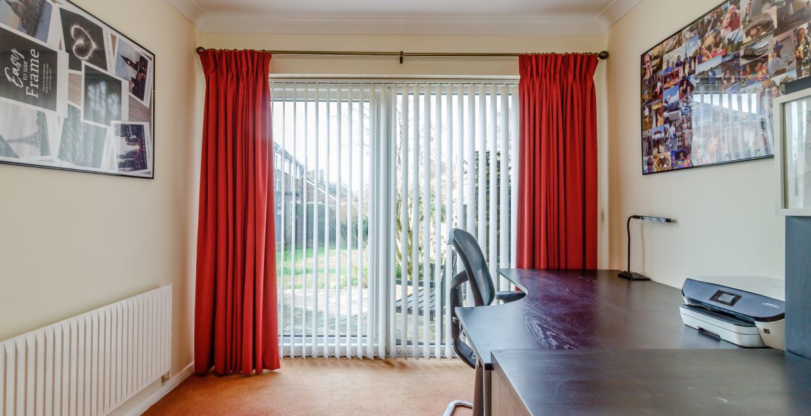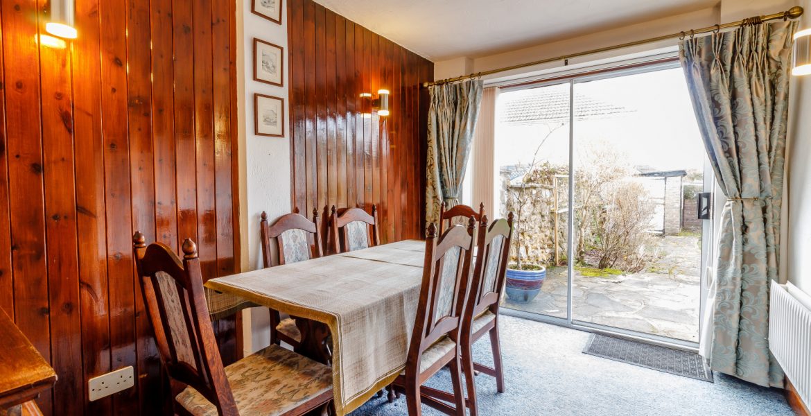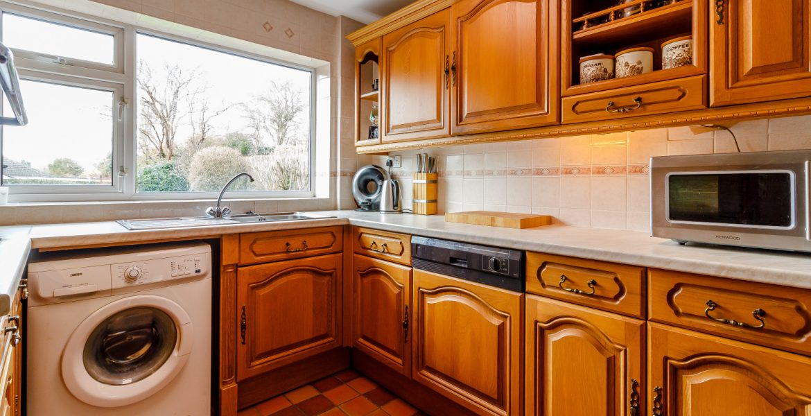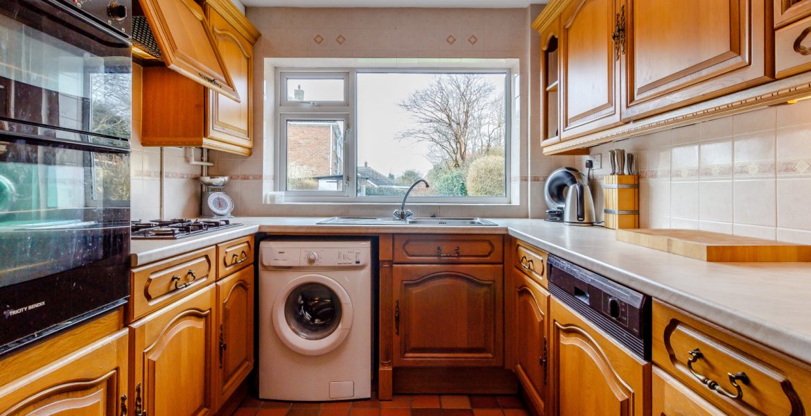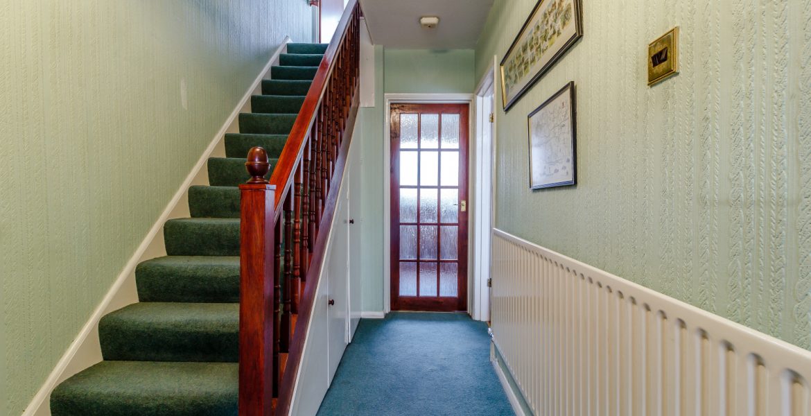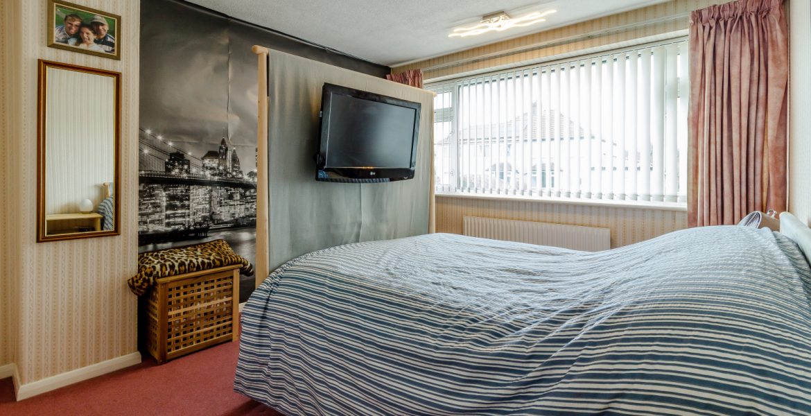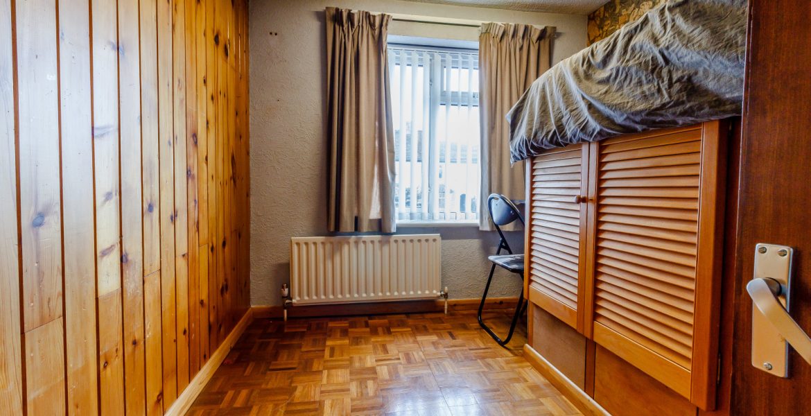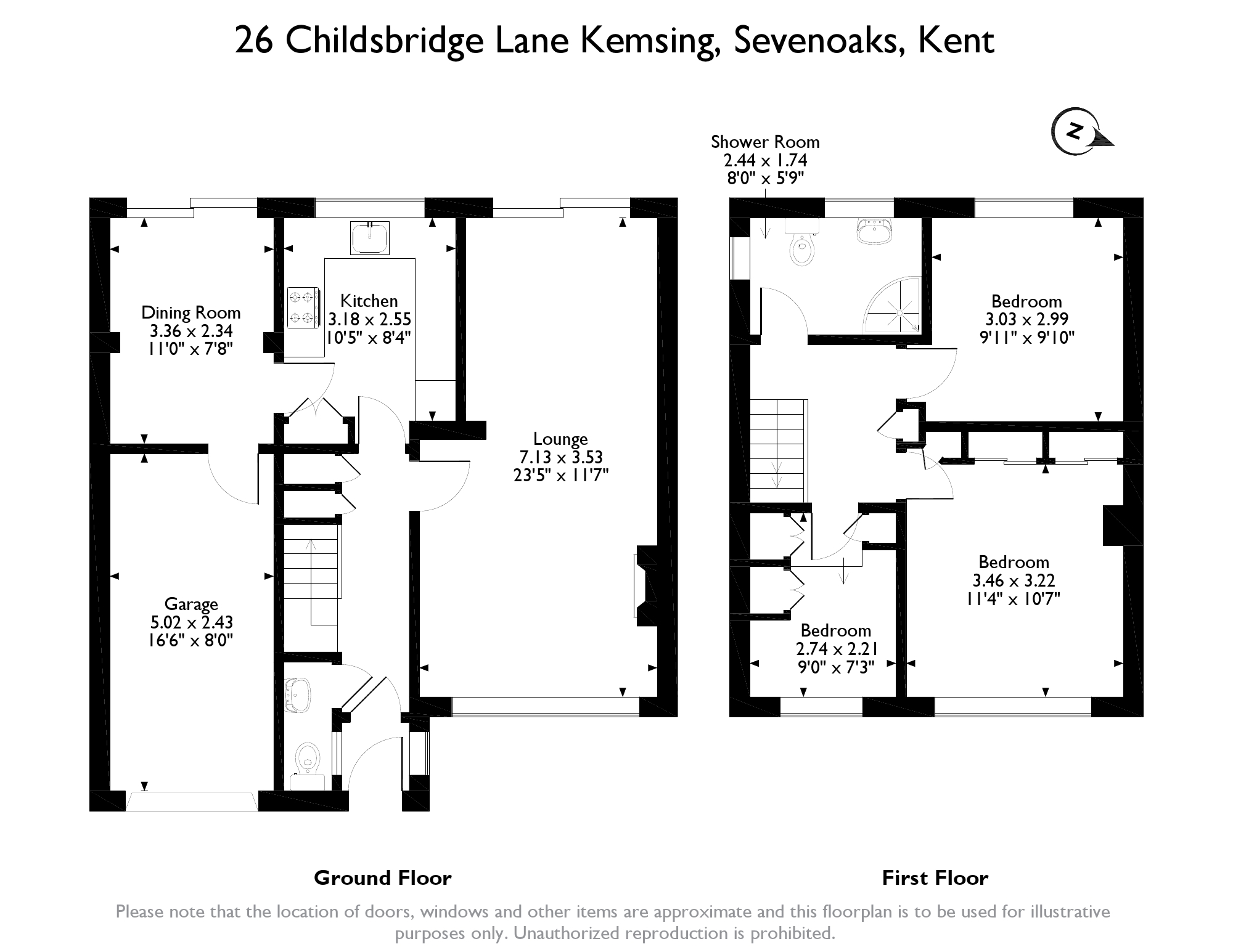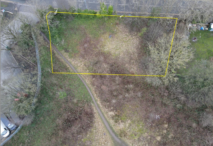Property Features
- Close to local amenities
- Spacious Living Areas
- Garage
- Garden Space
Property Summary
We are pleased to present this three bedroom semi-detached property, located within the Village of Kemsing, Kent.
The property consists of – Lounge, Kitchen, Dining Room, separate W/C, Three Bedrooms, Shower Room and Garage. The property also boasts loft conversion which can be used as extra space or an extra bedroom.
The front of this property boasts a grass lawn area, stone paved driveway and pebble area which could also be used for an extra vehicle. The stone paved pathway leads towards a useful Garage space, ideal for off-street parking or storage. The inside of the property offers plenty of useful features including storage spaces across floors, a fireplace and access to the property’s Garage. The location of the property in the Village of Kemsing provides access to plenty of useful local amenities, as well as being in an Area of Outstanding Natural Beauty.
Viewings via sbliving.
Lounge, 23’5 x 11’7 (7.13 x 3.53) – The lounge stretches from the front to the rear of the property on the first floor. The room features sliding glass doors that lead to the rear garden space, and a window overlooking the front garden space. The room also features a carpeted floor and a chimney breast with a mantel piece and built-in fireplace.
Kitchen, 10’5 x 8’4 (3.18 x 2.55) – The kitchen is located at the rear of the property and is fully-fitted with wooden storage cabinets, white marble work surfaces, built-in facilities including a sink, oven and hob and a window overlooking the rear garden space.
Dining Room, 11’0 x 7’8 (3.36 x 2.34) – The dining room is located at the rear of the property, providing access to the rear garden space; the room features a carpeted floor, wooden wall panels and space for a six-person dining table.
Cloakroom, – The cloakroom is located on the ground floor and is equipped with toilet and washbasin facilities.
Bedroom 1, 11’4 x 10’7 (3.46 x 3.22) – This double bedroom is located at the front of the property and features a window overlooking the front of the property, carpeted floor and plenty of built-in storage units.
Bedroom 2, 9’11 x 9’10 (3.03 x 2.99) – This double bedroom is located at the rear of the property and features carpeted floors and a window overlooking the rear garden space.
Bedroom 3, 9’0 x 7’3 (2.74 x 2.21) – This single bedroom is located at the front of the property and features a window overlooking the front of the property, wooden flooring and wooden wall panels. The room also features built-in storage cupboards.
Shower Room, 8’0 x 5’9 (2.44 x 1.74) – The shower room is located on the first floor and is equipped with toilet, washbasin and shower facilities. The room is finished with white wall tiles, stone-style tile floors and marble-effect wall tiles.
Garage, 16’6 x 8’0 (5.02 x 2.43) – The garage can be accessed via the dining room or the garage door at the end of the drive way. The garage offers a useful space for off-street parking or as a large storage space.
Garden, – The garden can be accessed via the reception room or the dining room. The garden opens onto a stone paved patio area that forms a pathway leading to the rear of the garden, where there is a shed suitable for external storage. The garden primarily consists of a grass lawn area.


