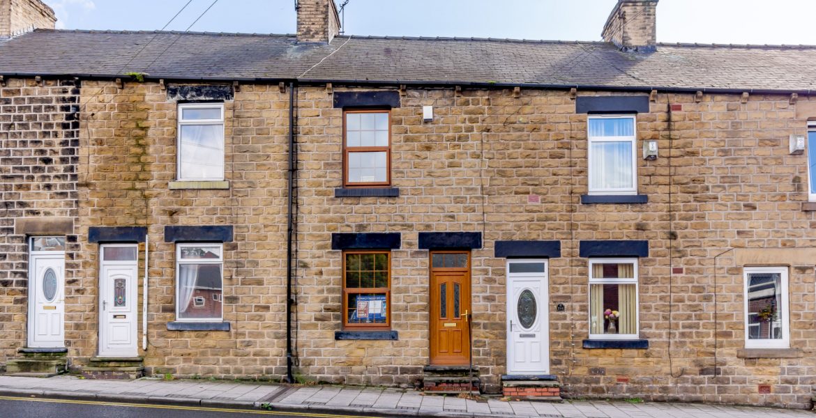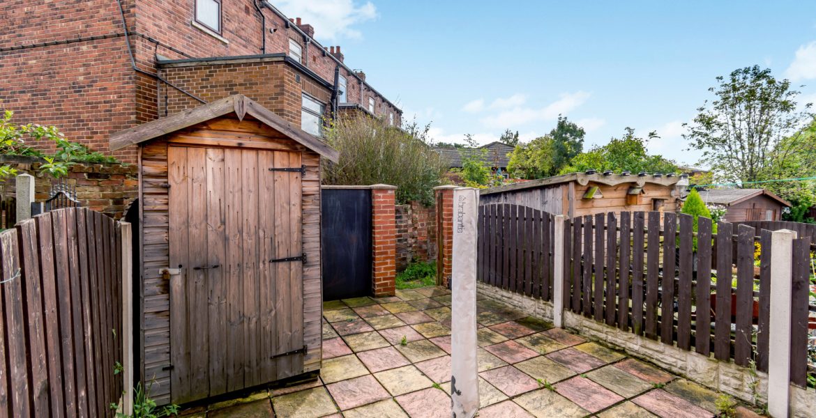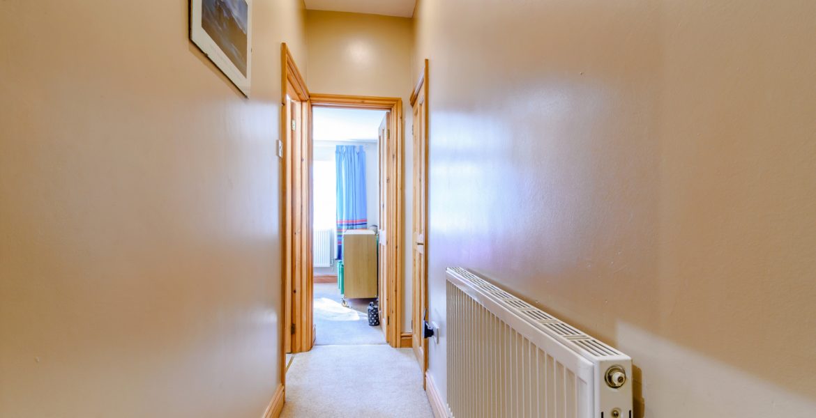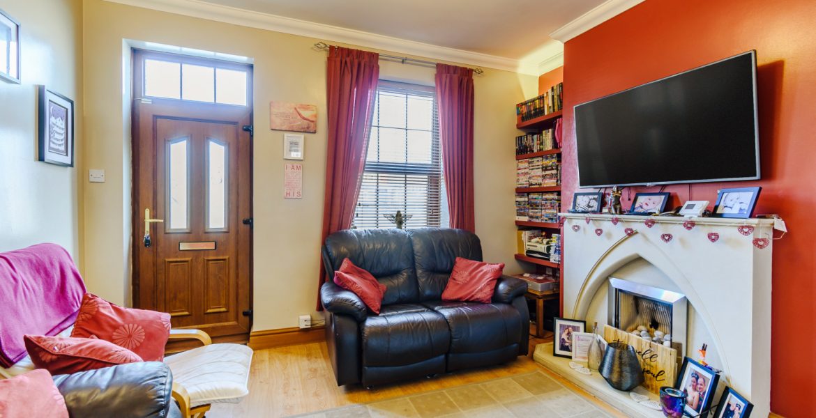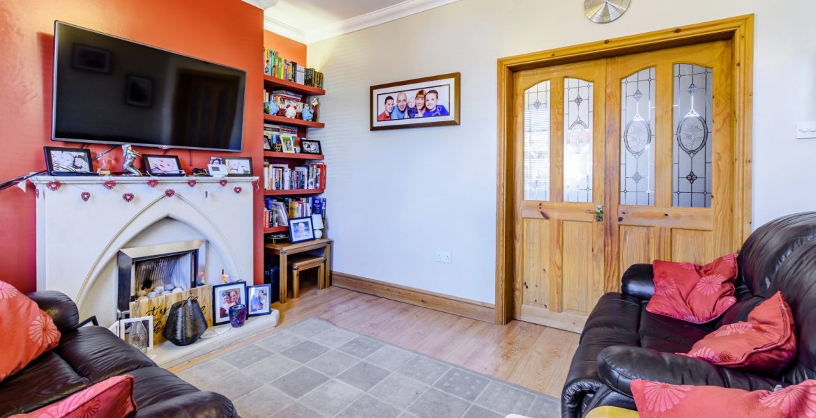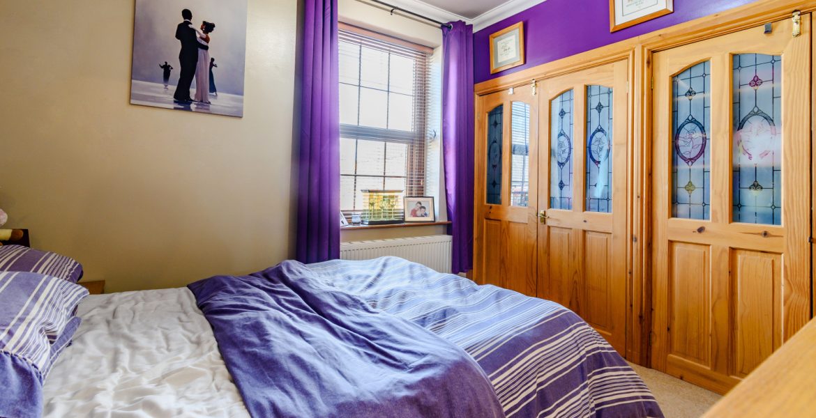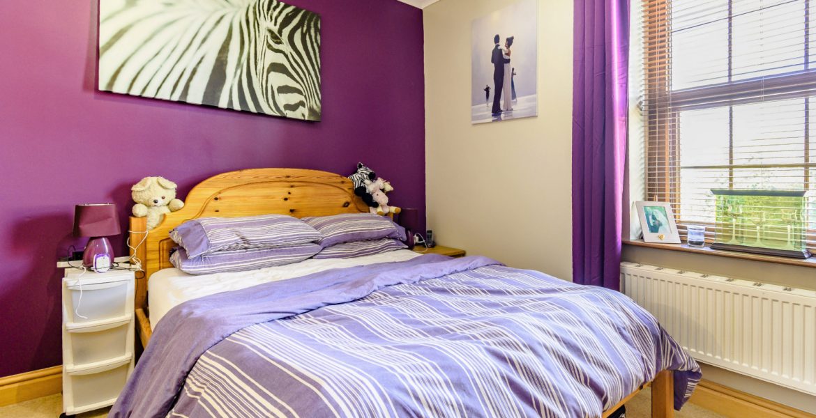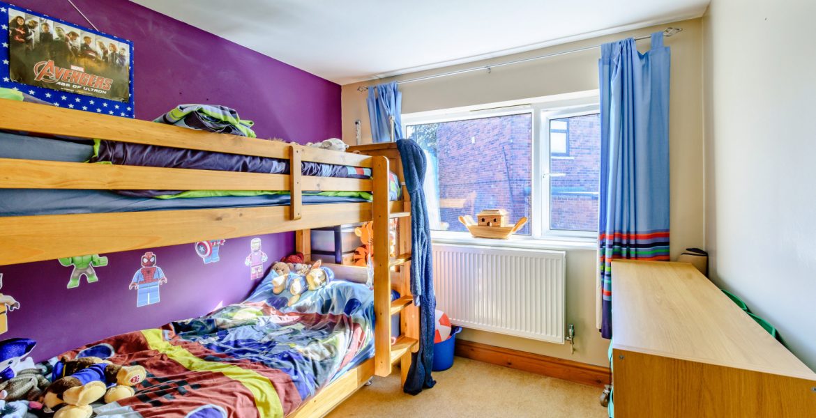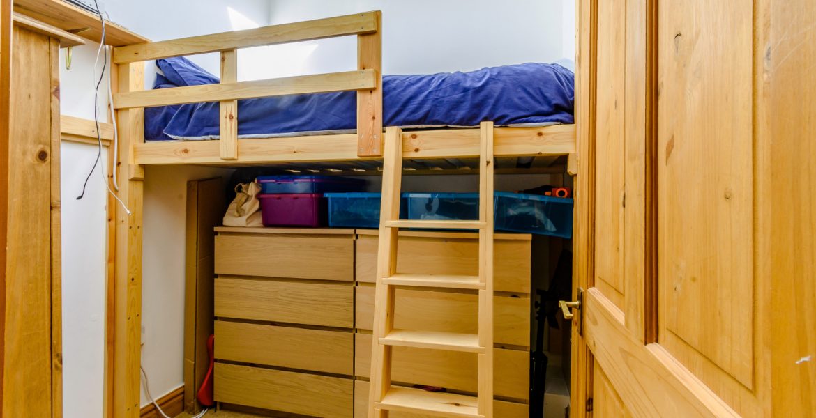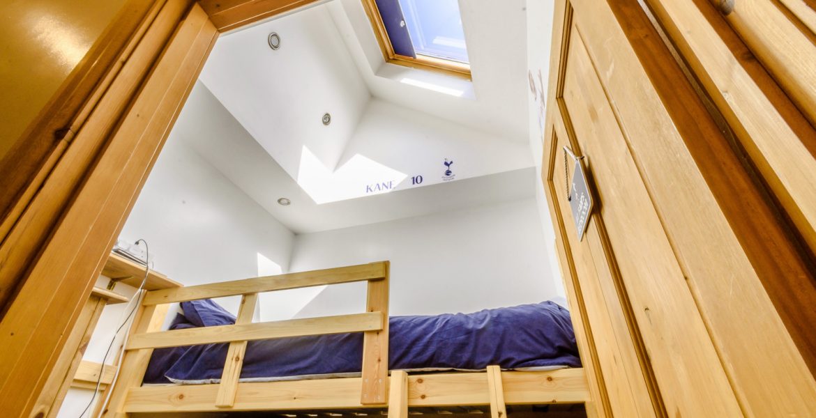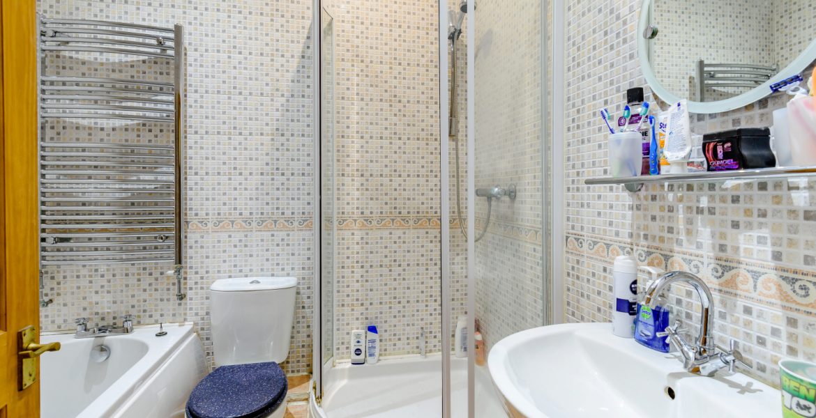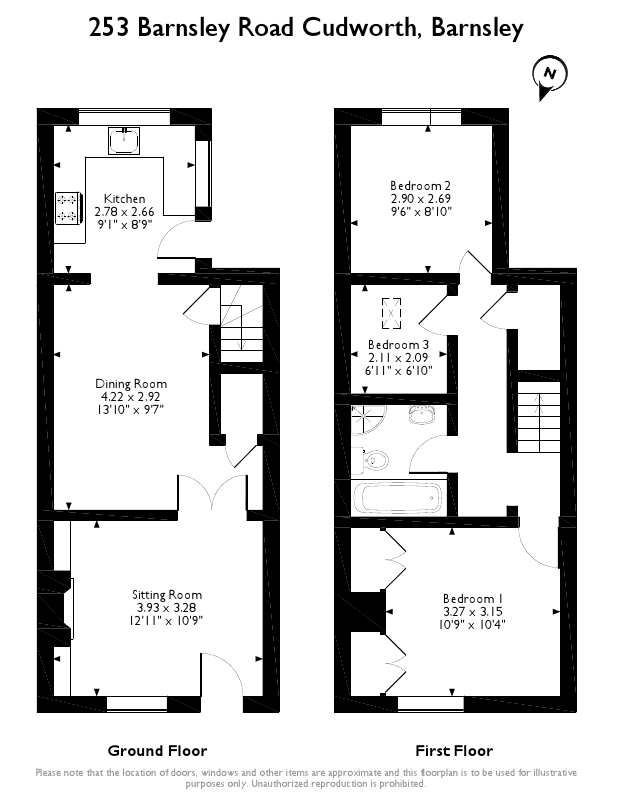Property Summary
sbliving is pleased to present this three-bedroom terraced property, located in the large village of Cudworth, South Yorkshire.
The property consists of – Sitting Room, Dining Room, Kitchen, Three Bedrooms, Bathroom and Garden.
This property boasts an inviting and homely curb appeal, created through the dark wooden door and wooden window frames, while the exposed brick walls of this terraced property provide a strong characterful statement. The property opens into the sitting room, where the expectations of character and warmth are met, and continued throughout the property.
Sitting room, 12’11 x 10’9 (3.93 x 3.28) – The property opens into his cosy sitting room, with warming wooden floors and a built-in fireplace providing character to the room.
Dining Room, 13’10 x 9’7 (4.22 x 2.92) – Through a set of wooden doors the living room leads into the dining room. The dining room is a large welcoming space, with wooden floors and
skirting board giving the room a good sense of warmth.
Kitchen, 9’1 x 8’9 (2.78 x 2.66) – The kitchen is fully-fitted with modern, wooden units and built in utilities, including a gas hob and extractor fan. The kitchen floor is made up of black tiles which compliment the black worksurfaces, giving the room a strong character and style.
Bedroom 1, 10’9 x 10’4 (3.27 x 3.15) – This bedroom is a cosy and spacious double room, with large built-in storage cupboards optimising the space in the room.
Bedroom 2, 9’6 x 8’10 (2.90 x 2.69) – This bedroom sits at the back of the property and is a spacious room, with the large window providing plenty of natural light and making the room feel brighter and larger.
Bedroom 3, 6’11 x 6’10 (2.11 x 2.09) – This bedroom is the smallest and features a built-in high bed which maximises the floor space in the room, ideal as a child’s bedroom. This room also extends right up to the roof and has a characterful skylight, making the room feel extra spacious and characterful.
Bathroom, – The bathroom has a unique and modern style with mosaic terracotta tiles across the walls. The bathroom is fitted with bath, shower, toilet and washbasin facilities.
Garden, – The garden is a small functional space, with a shed providing useful external storage. The garden is comprised of a stone paved area which is useful for drying washing or
perhaps a potted herb garden.

