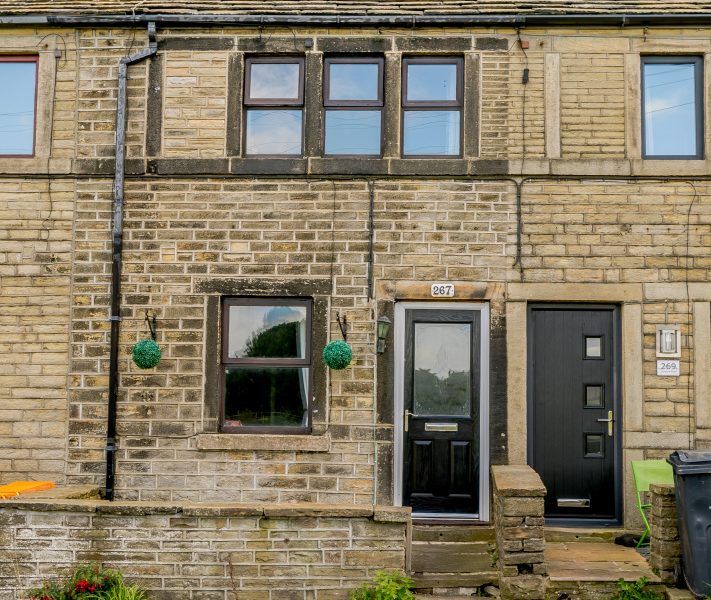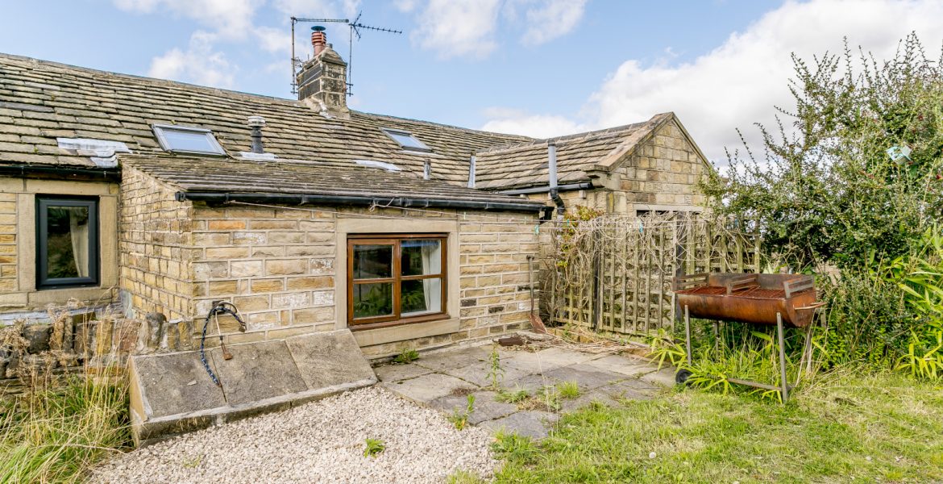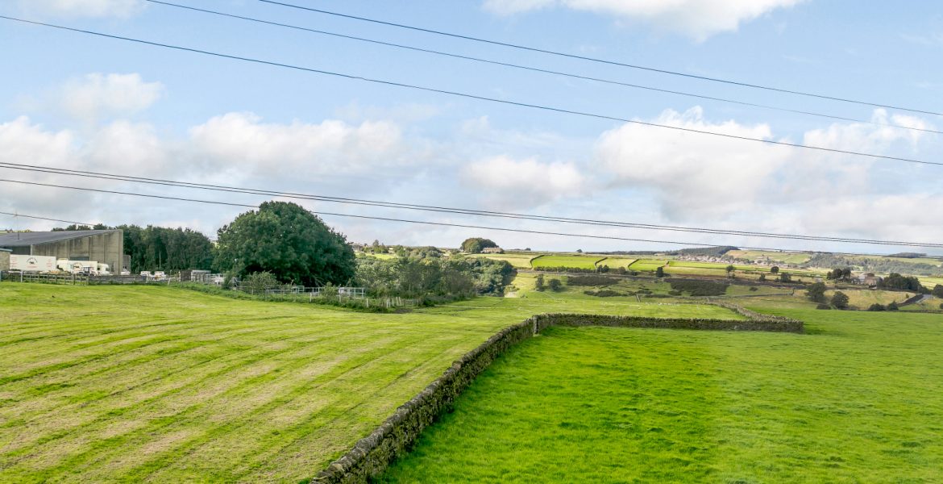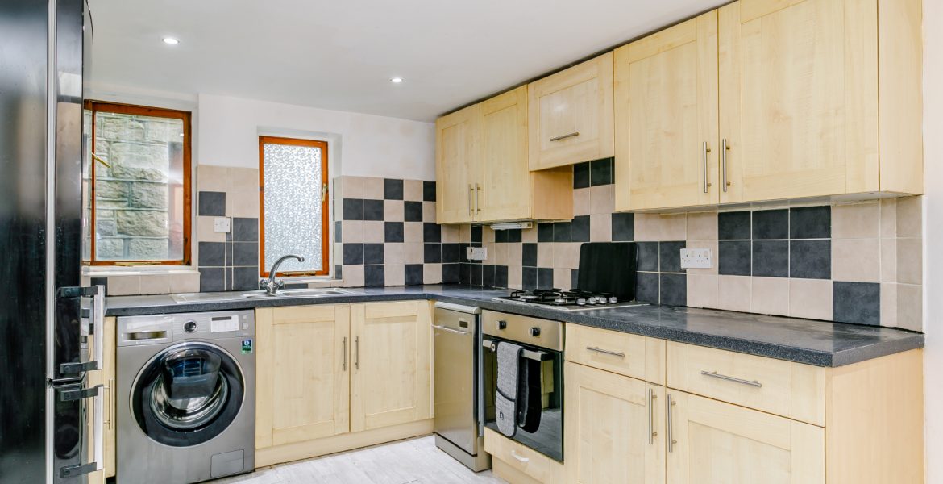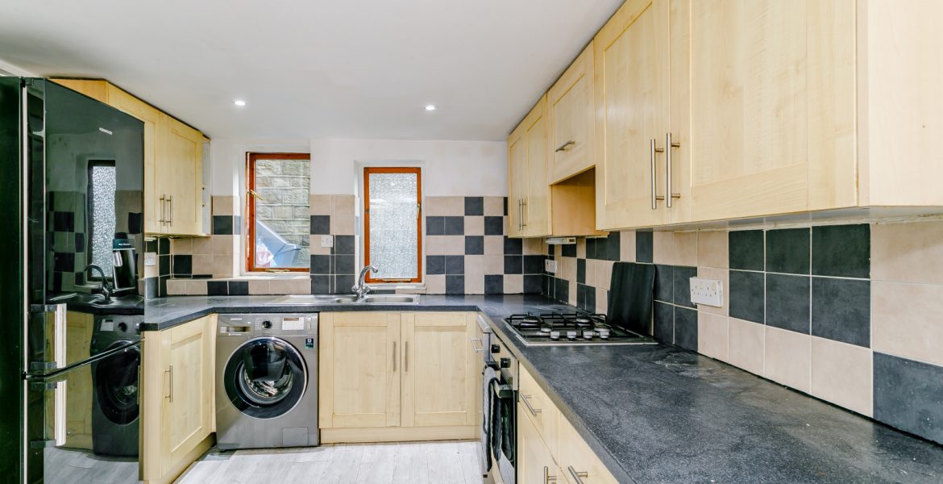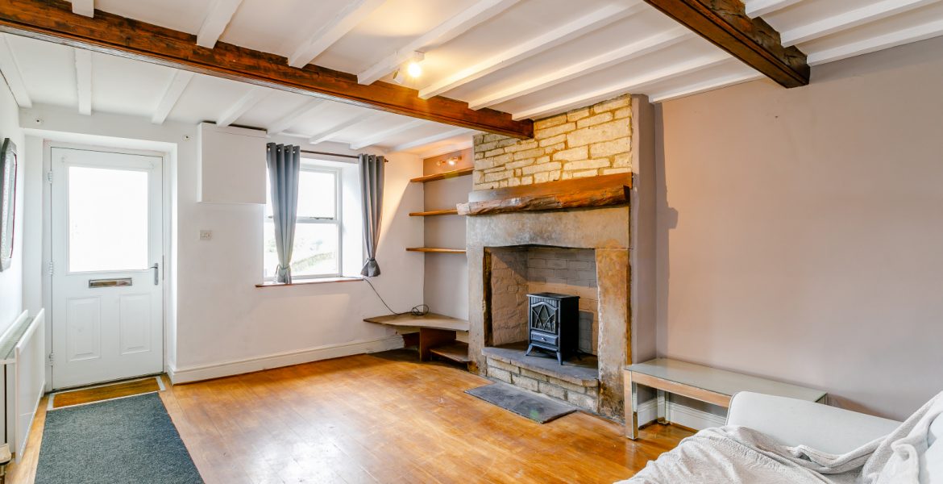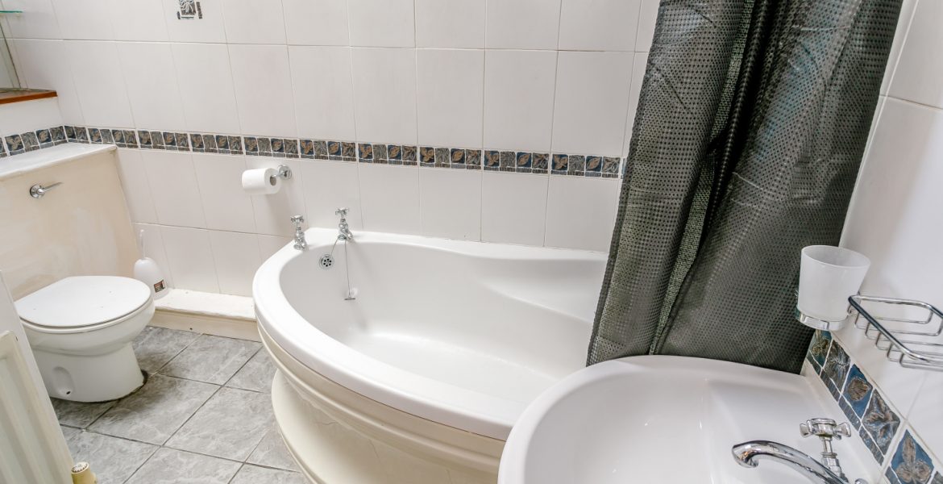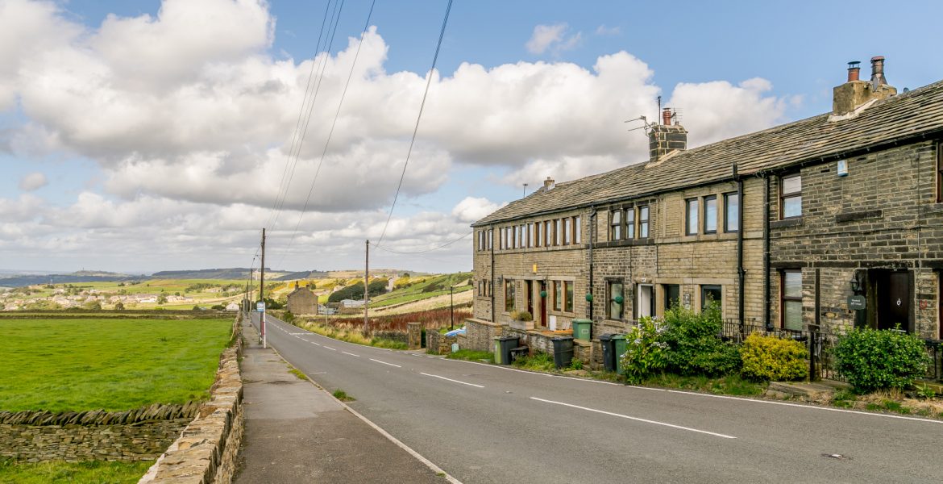Property Summary
sbliving are pleased to present this two-bedroom terraced property, nestled in the idyllic countryside town of Holmfirth, West Yorkshire. The property has views overlooking rolling fields, divided by antiquated brick walls to give the whole scene an idyllic and serene aspect. The property itself sits between a small group of stone brick houses and boasts a wholesome and sought after character.
The property consists of – Living Room, Kitchen/Breakfast Room, Two Bedrooms, First Floor Bathroom, Cellar.
SITUATION
Holmfirth is the well-known setting of the hit television series ‘Last of the summer wine’ and is notorious for it picturesque countryside. Within the town of Holmfirth there are plenty of local amenities, including a variety of restaurants and coffee shops, giving the town a pleasant, communal atmosphere. There are three supermarkets in Holmfirth, including one Co-op and a Lidl.
Viewings via the Property Buying Company.
Living Room, 19’7 x 11’9 (5.97 x 3.58) – The living room boasts a large rustic fireplace, warm wooden floors and a vibrant influx of natural light from the windows.
Kitchen/Breakfast Room, 15’3 x 9’1 (4.64 x 2.77) – The kitchen is fully-fitted with modern units, light wood floors and modern black and white tiles mismatched along the wall. The kitchen also stretches to accommodate for a small dining table.
Bedroom 1, 12’6 x 11’10 (3.80 x 3.60) – This characterful bedroom features exposed brick windows with stone windowsills, giving the room a warm yet vibrant feel. The wooden floors make the room feel comfortable while the built-in storage units help to optimise the space in the room.
Bedroom 2, 10’6 x 9’6 (3.19 x 2.89) – The second bedroom is slightly smaller than the first and sits at the back of the property. The room features a window overlooking the Holmfirth countryside.
Bathroom, – The Bathroom contains Toilet, washbasin, bath and shower facilities. The bath is a large half-moon shape and contains a built in shower unit.
Cellar, 11’2 x 11’1 (3.40 x 3.38) – From the living room you can access a below ground cellar room, convenient for storage or anything else that one might need.


